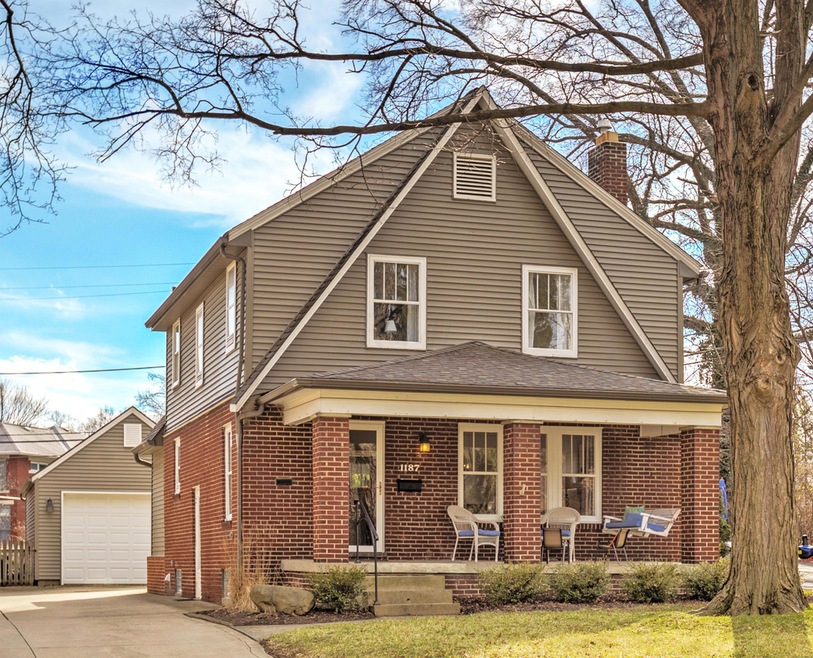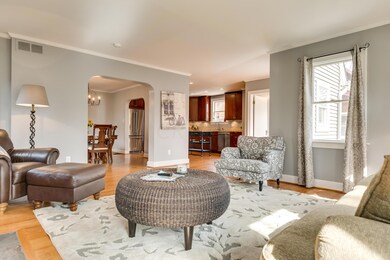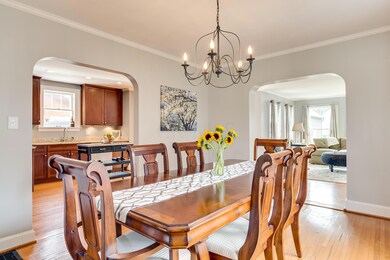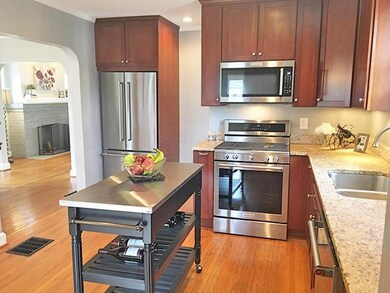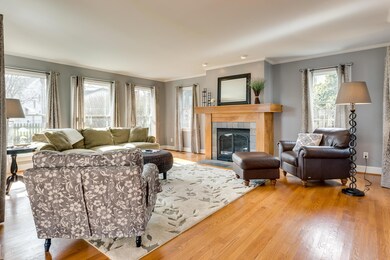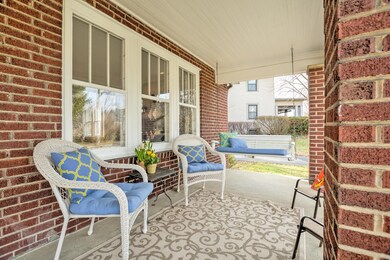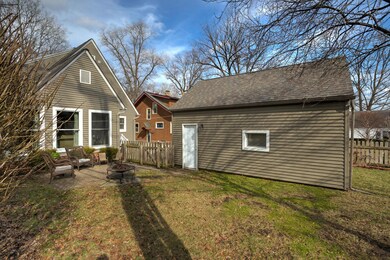
1187 Parkway Dr Columbus, OH 43212
Estimated Value: $718,951 - $915,000
Highlights
- Fenced Yard
- 1 Car Detached Garage
- Patio
- Robert Louis Stevenson Elementary School Rated A
- Storm Windows
- 1-minute walk to Parkway Park
About This Home
As of March 2018Open Sun, 2/25, 1-4pm. Rare move-in ready updated 3 bdrm, 2.5 bath Grandview home with open floor plan, large FR addition, lovely master suite with walk-in closet, and finished bsmt professionally waterproofed. Charm exudes with two fireplaces, original glass door knobs, and beautiful wood floors. Quaint fenced backyard with patio and charming front porch overlooking quiet street and intimate park perfect for winter sledding. Amazing location just a block from Grandview's elementary school and beautiful new Pierce Field playgrounds and ball fields as well as popular local coffee shops, cafes, restaurants, and entertainment just a few blocks away in either direction. Long concrete drive allows for easy off-street pkg. (Note: Driveway is private, not ''shared'' with adjacent neighbor.)
Home Details
Home Type
- Single Family
Est. Annual Taxes
- $9,298
Year Built
- Built in 1927
Lot Details
- 6,970 Sq Ft Lot
- Fenced Yard
Parking
- 1 Car Detached Garage
Home Design
- Brick Exterior Construction
- Block Foundation
- Vinyl Siding
Interior Spaces
- 2,506 Sq Ft Home
- 2-Story Property
- Decorative Fireplace
- Gas Log Fireplace
- Insulated Windows
- Family Room
- Storm Windows
- Laundry on lower level
Kitchen
- Gas Range
- Microwave
- Dishwasher
Bedrooms and Bathrooms
- 3 Bedrooms
Basement
- Partial Basement
- Recreation or Family Area in Basement
- Crawl Space
Outdoor Features
- Patio
Utilities
- Forced Air Heating and Cooling System
- Heating System Uses Gas
Community Details
- Park
Listing and Financial Details
- Home warranty included in the sale of the property
- Assessor Parcel Number 030-001671
Ownership History
Purchase Details
Home Financials for this Owner
Home Financials are based on the most recent Mortgage that was taken out on this home.Purchase Details
Purchase Details
Home Financials for this Owner
Home Financials are based on the most recent Mortgage that was taken out on this home.Purchase Details
Similar Homes in the area
Home Values in the Area
Average Home Value in this Area
Purchase History
| Date | Buyer | Sale Price | Title Company |
|---|---|---|---|
| Szu Tu Derek | $550,000 | None Available | |
| Keller Steven M | -- | -- | |
| Keller Steven W | $149,900 | Franklin Abstract | |
| -- | $88,000 | -- |
Mortgage History
| Date | Status | Borrower | Loan Amount |
|---|---|---|---|
| Open | Szu Tu Derek | $385,000 | |
| Closed | Szu Tu Derek | $390,000 | |
| Closed | Szu Tu Derek | $400,000 | |
| Previous Owner | Keller Stevin W | $368,050 | |
| Previous Owner | Keller Steven W | $250,700 | |
| Previous Owner | Keller Steven W | $239,737 | |
| Previous Owner | Keller Steven W | $32,000 | |
| Previous Owner | Keller Steven W | $256,000 | |
| Previous Owner | Keller Steven W | $253,000 | |
| Previous Owner | Keller Steven W | $31,000 | |
| Previous Owner | Keller Steven W | $134,900 |
Property History
| Date | Event | Price | Change | Sq Ft Price |
|---|---|---|---|---|
| 03/31/2025 03/31/25 | Off Market | $550,000 | -- | -- |
| 03/27/2025 03/27/25 | Off Market | $550,000 | -- | -- |
| 03/26/2018 03/26/18 | Sold | $550,000 | +4.8% | $219 / Sq Ft |
| 02/24/2018 02/24/18 | Pending | -- | -- | -- |
| 02/23/2018 02/23/18 | For Sale | $524,900 | -- | $209 / Sq Ft |
Tax History Compared to Growth
Tax History
| Year | Tax Paid | Tax Assessment Tax Assessment Total Assessment is a certain percentage of the fair market value that is determined by local assessors to be the total taxable value of land and additions on the property. | Land | Improvement |
|---|---|---|---|---|
| 2024 | $11,409 | $195,620 | $96,390 | $99,230 |
| 2023 | $9,994 | $195,615 | $96,390 | $99,225 |
| 2022 | $11,401 | $190,020 | $61,810 | $128,210 |
| 2021 | $10,674 | $190,020 | $61,810 | $128,210 |
| 2020 | $10,630 | $190,020 | $61,810 | $128,210 |
| 2019 | $9,973 | $157,780 | $61,810 | $95,970 |
| 2018 | $9,028 | $157,780 | $61,810 | $95,970 |
| 2017 | $8,713 | $157,780 | $61,810 | $95,970 |
| 2016 | $8,127 | $118,060 | $47,780 | $70,280 |
| 2015 | $8,128 | $118,060 | $47,780 | $70,280 |
| 2014 | $8,153 | $118,060 | $47,780 | $70,280 |
| 2013 | $3,582 | $107,310 | $43,435 | $63,875 |
Agents Affiliated with this Home
-
Maria Koob
M
Seller's Agent in 2018
Maria Koob
JAK Real Estate
(614) 506-3462
13 in this area
28 Total Sales
-
JP Faulkner

Buyer's Agent in 2018
JP Faulkner
Faulkner Realty Group
(614) 419-5757
1 in this area
155 Total Sales
Map
Source: Columbus and Central Ohio Regional MLS
MLS Number: 218005028
APN: 030-001671
- 980 Woodhill Dr
- 1081 W 3rd Ave
- 1225 Eastview Ave
- 1333 Haines Ave
- 1324 Haines Ave
- 1345 Haines Ave
- 947 Thomas Rd
- 1353 Haines Ave
- 1240 Oxley Rd
- 1242 Oxley Rd
- 1083 W 3rd Ave
- 1095 W 3rd Ave
- 1093 W 3rd Ave
- 832 Oxley Rd
- 1422 W 2nd Ave
- 959 Hudson Crossing
- 859 Gladden Rd
- 1369 Meadow Rd
- 935 Pullman Place
- 911 Williams Ave
- 1187 Parkway Dr
- 1179 Parkway Dr
- 1199 Parkway Dr
- 1175 Parkway Dr
- 1114 Virginia Ave
- 1208 W 1st Ave
- 1204 Forest Dr Unit 206
- 1167 Parkway Dr
- 1204 W 1st Ave
- 1216 W 1st Ave
- 1200 W 1st Ave
- 1200 W 1st Ave Unit TWENTY
- 1130 Virginia Ave
- 1163 Parkway Dr
- 1194 W 1st Ave
- 1194 W 1st Ave Unit TWENTY
- 1186 W 1st Ave
- 1186 W 1st Ave Unit TWENTY
- 1155 Parkway Dr
- 1182 Parkway Dr
