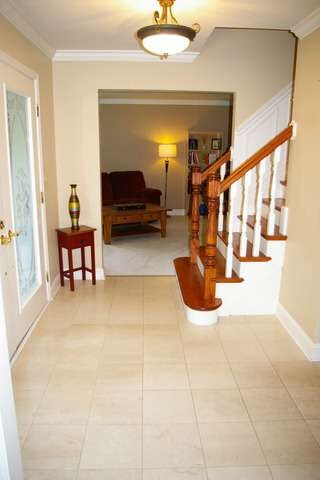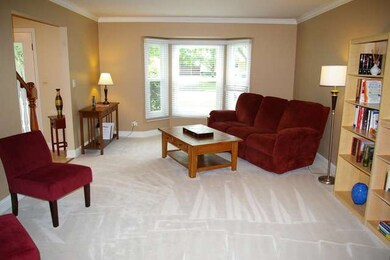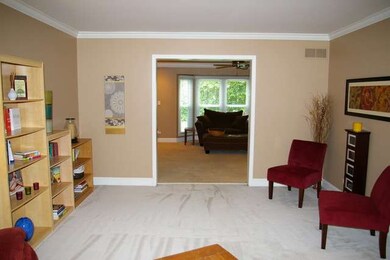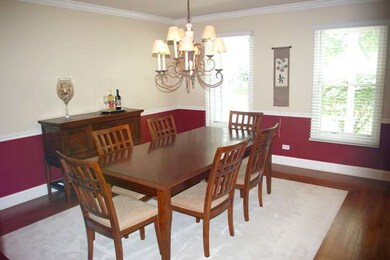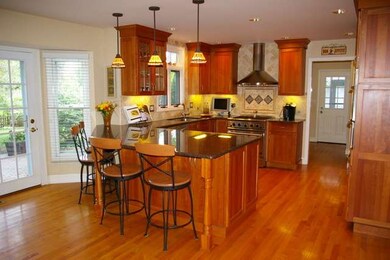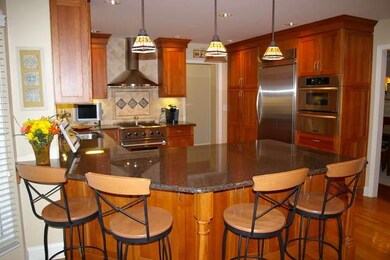
1187 Redfield Rd Unit 8 Naperville, IL 60563
Brookdale NeighborhoodHighlights
- Landscaped Professionally
- Recreation Room
- Traditional Architecture
- Brookdale Elementary School Rated A
- Vaulted Ceiling
- Wood Flooring
About This Home
As of March 2020STUNNING DECOR! * SPACIOUS, OPEN PLAN * GRANITE KIT, STAINLESS APPL'S, CHERRY CABINETS * TOP SHELF DETAILS INCL JUDGES PANELLING, CROWN MOLDINGS, 5" BASEBRDS * BRAZILIAN CHERRY FLRS THRUOUT 2ND FLR * MASTER SUITE W/2 WIC, LUX BATH * SCREENED PORCH * FINISHED FULL BASEMENT * SIDING NEW 2014 * FURN & A/C NEW 2013 * FENCED YARD * BRK PATIO * WALK TO ELEM & MIDDLE SCHOOLS * NEIGHBORHOOD SWIM CLUB * 5 MIN TO RT 59 METRA
Last Agent to Sell the Property
William TeVogt
RE/MAX of Naperville Listed on: 06/20/2014
Last Buyer's Agent
Cheryl Wegner
Coldwell Banker Realty
Home Details
Home Type
- Single Family
Est. Annual Taxes
- $10,708
Year Built
- 1982
Lot Details
- Fenced Yard
- Landscaped Professionally
Parking
- Attached Garage
- Garage Door Opener
- Driveway
- Parking Included in Price
- Garage Is Owned
Home Design
- Traditional Architecture
- Slab Foundation
- Asphalt Shingled Roof
- Aluminum Siding
Interior Spaces
- Vaulted Ceiling
- Skylights
- Wood Burning Fireplace
- Fireplace With Gas Starter
- Attached Fireplace Door
- Recreation Room
- Play Room
- Screened Porch
- Wood Flooring
- Finished Basement
- Basement Fills Entire Space Under The House
- Laundry on main level
Kitchen
- Breakfast Bar
- Walk-In Pantry
- Double Oven
- Microwave
- Dishwasher
- Stainless Steel Appliances
- Disposal
Bedrooms and Bathrooms
- Primary Bathroom is a Full Bathroom
- Dual Sinks
- Separate Shower
Location
- Property is near a bus stop
Utilities
- Forced Air Heating and Cooling System
- Heating System Uses Gas
- Lake Michigan Water
Listing and Financial Details
- Homeowner Tax Exemptions
Ownership History
Purchase Details
Home Financials for this Owner
Home Financials are based on the most recent Mortgage that was taken out on this home.Purchase Details
Home Financials for this Owner
Home Financials are based on the most recent Mortgage that was taken out on this home.Purchase Details
Home Financials for this Owner
Home Financials are based on the most recent Mortgage that was taken out on this home.Purchase Details
Home Financials for this Owner
Home Financials are based on the most recent Mortgage that was taken out on this home.Similar Homes in Naperville, IL
Home Values in the Area
Average Home Value in this Area
Purchase History
| Date | Type | Sale Price | Title Company |
|---|---|---|---|
| Warranty Deed | $515,000 | Attorney | |
| Warranty Deed | $439,000 | None Available | |
| Warranty Deed | $387,500 | Nationwide Title Company | |
| Warranty Deed | $215,000 | First American Title Insuran |
Mortgage History
| Date | Status | Loan Amount | Loan Type |
|---|---|---|---|
| Open | $412,000 | New Conventional | |
| Previous Owner | $378,000 | New Conventional | |
| Previous Owner | $351,200 | New Conventional | |
| Previous Owner | $43,850 | Credit Line Revolving | |
| Previous Owner | $310,000 | New Conventional | |
| Previous Owner | $92,500 | Credit Line Revolving | |
| Previous Owner | $205,000 | Unknown | |
| Previous Owner | $205,000 | Unknown | |
| Previous Owner | $20,000 | Stand Alone Second | |
| Previous Owner | $161,000 | Balloon | |
| Previous Owner | $172,000 | No Value Available |
Property History
| Date | Event | Price | Change | Sq Ft Price |
|---|---|---|---|---|
| 03/19/2020 03/19/20 | Sold | $515,000 | -3.7% | $189 / Sq Ft |
| 02/09/2020 02/09/20 | Pending | -- | -- | -- |
| 01/23/2020 01/23/20 | For Sale | $535,000 | +21.9% | $197 / Sq Ft |
| 08/18/2014 08/18/14 | Sold | $439,000 | -1.3% | $169 / Sq Ft |
| 06/24/2014 06/24/14 | Pending | -- | -- | -- |
| 06/20/2014 06/20/14 | For Sale | $444,900 | -- | $171 / Sq Ft |
Tax History Compared to Growth
Tax History
| Year | Tax Paid | Tax Assessment Tax Assessment Total Assessment is a certain percentage of the fair market value that is determined by local assessors to be the total taxable value of land and additions on the property. | Land | Improvement |
|---|---|---|---|---|
| 2023 | $10,708 | $168,150 | $42,650 | $125,500 |
| 2022 | $10,303 | $156,760 | $39,430 | $117,330 |
| 2021 | $9,978 | $151,160 | $38,020 | $113,140 |
| 2020 | $9,964 | $151,160 | $38,020 | $113,140 |
| 2019 | $9,572 | $143,770 | $36,160 | $107,610 |
| 2018 | $9,576 | $141,280 | $35,240 | $106,040 |
| 2017 | $9,312 | $136,480 | $34,040 | $102,440 |
| 2016 | $9,143 | $130,980 | $32,670 | $98,310 |
| 2015 | $9,057 | $124,360 | $31,020 | $93,340 |
| 2014 | $8,884 | $118,080 | $29,210 | $88,870 |
| 2013 | $8,865 | $118,900 | $29,410 | $89,490 |
Agents Affiliated with this Home
-

Seller's Agent in 2020
Ruth Sheahan
eXp Realty
(630) 673-7704
15 in this area
106 Total Sales
-

Seller Co-Listing Agent in 2020
Timothy Berglind
eXp Realty
(630) 687-7704
9 in this area
45 Total Sales
-

Buyer's Agent in 2020
Matthew Smith
john greene Realtor
(630) 430-9576
3 in this area
239 Total Sales
-
W
Seller's Agent in 2014
William TeVogt
RE/MAX of Naperville
-

Seller Co-Listing Agent in 2014
Jon TeVogt
Keller Williams Infinity
(630) 803-0303
2 in this area
71 Total Sales
-
C
Buyer's Agent in 2014
Cheryl Wegner
Coldwell Banker Realty
Map
Source: Midwest Real Estate Data (MRED)
MLS Number: MRD08651779
APN: 07-10-412-007
- 1404 Queensgreen Cir Unit 1901
- 1329 Queensgreen Cir Unit 1301
- 1263 Bainbridge Dr
- 1561 Raymond Dr Unit 103
- 1543 Raymond Dr Unit 204
- 1340 Mc Dowell Rd Unit 104
- 1505 Raymond Dr Unit 103
- 1525 Raymond Dr Unit 103
- 1505 Preston Rd
- 1509 Preston Rd
- 1563 Abbotsford Dr
- 1549 Preston Rd
- 1628 Westminster Dr
- 5S022 Raymond Dr
- 1704 Paddington Ave
- 1117 Heatherton Dr
- 1716 Paddington Ave
- 1743 Paddington Ave Unit 3
- 712 Stacie Ct
- 1630 Lois Ann Ln

