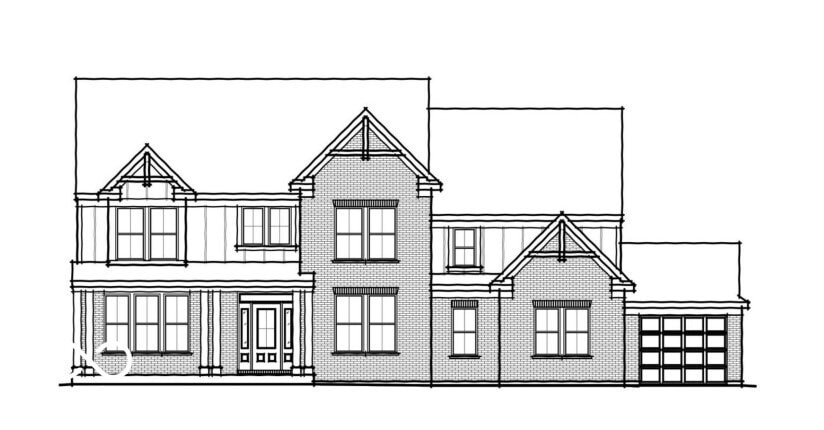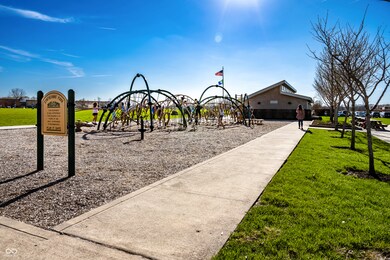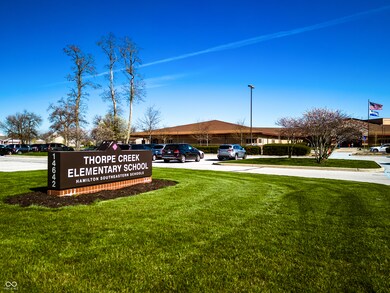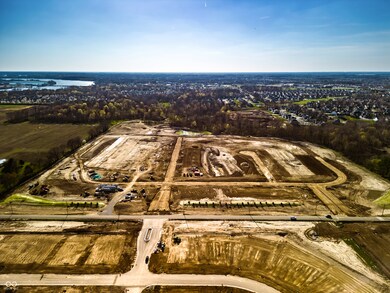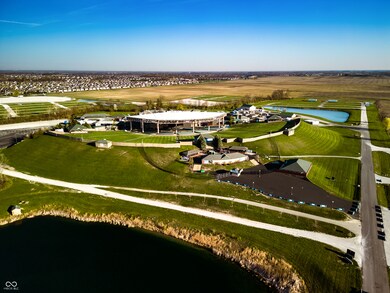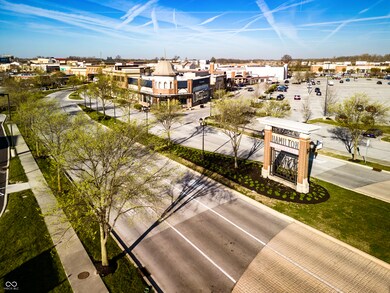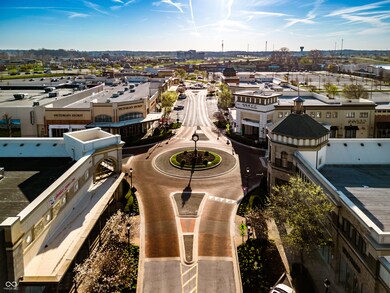
11872 Sage Creek Bend Fishers, IN 46040
Olio NeighborhoodHighlights
- New Construction
- Traditional Architecture
- Double Oven
- Southeastern Elementary School Rated A
- Covered patio or porch
- 3 Car Attached Garage
About This Home
As of January 2025New Construction by Fischer Homes in The Cove subdivision featuring the Paxton plan. This plan offers an island kitchen with pantry, lots of cabinet space and quartz countertops. Formal dining room. Two-story family room with fireplace expands to light-filled morning room with walk out access. Rec room on it's own level. Private study with double doors. Fantastic owners suite with oversized walk in closet and attached private bath with his and hers sinks, soaking tub, shower stall, private commode and huge sitting room own it's own level. Three Additional bedrooms and 2 additional baths upstairs. Full basement with full bath rough in. Three car attached garage.
Last Agent to Sell the Property
HMS Real Estate, LLC Brokerage Email: marie@hmsmarketingservices.com License #RB14030108 Listed on: 12/05/2024
Home Details
Home Type
- Single Family
Year Built
- Built in 2024 | New Construction
HOA Fees
- $160 Monthly HOA Fees
Parking
- 3 Car Attached Garage
Home Design
- Traditional Architecture
- Brick Exterior Construction
- Cement Siding
- Concrete Perimeter Foundation
Interior Spaces
- 2-Story Property
- Gas Log Fireplace
- Vinyl Clad Windows
- Entrance Foyer
- Family Room with Fireplace
- Laundry on main level
- Unfinished Basement
Kitchen
- Breakfast Bar
- Double Oven
- Gas Cooktop
- Built-In Microwave
- Dishwasher
- Disposal
Flooring
- Carpet
- Vinyl Plank
Bedrooms and Bathrooms
- 4 Bedrooms
- Walk-In Closet
Utilities
- Forced Air Heating System
- Heating System Uses Gas
Additional Features
- Covered patio or porch
- 0.28 Acre Lot
Community Details
- Association fees include management
- Association Phone (317) 251-9393
- Subdivision Not Available See Legal
- Property managed by Sentry Management, Inc
- The community has rules related to covenants, conditions, and restrictions
Listing and Financial Details
- Tax Lot 18
- Assessor Parcel Number 291231017018000007
- Seller Concessions Not Offered
Ownership History
Purchase Details
Home Financials for this Owner
Home Financials are based on the most recent Mortgage that was taken out on this home.Similar Homes in Fishers, IN
Home Values in the Area
Average Home Value in this Area
Purchase History
| Date | Type | Sale Price | Title Company |
|---|---|---|---|
| Warranty Deed | $803,008 | Homestead Title Agency |
Mortgage History
| Date | Status | Loan Amount | Loan Type |
|---|---|---|---|
| Open | $602,000 | New Conventional |
Property History
| Date | Event | Price | Change | Sq Ft Price |
|---|---|---|---|---|
| 01/13/2025 01/13/25 | Sold | $803,008 | 0.0% | $197 / Sq Ft |
| 12/05/2024 12/05/24 | Pending | -- | -- | -- |
| 12/05/2024 12/05/24 | For Sale | $803,008 | -- | $197 / Sq Ft |
Tax History Compared to Growth
Tax History
| Year | Tax Paid | Tax Assessment Tax Assessment Total Assessment is a certain percentage of the fair market value that is determined by local assessors to be the total taxable value of land and additions on the property. | Land | Improvement |
|---|---|---|---|---|
| 2024 | -- | $600 | $600 | -- |
Agents Affiliated with this Home
-
Marie Edwards
M
Seller's Agent in 2025
Marie Edwards
HMS Real Estate, LLC
(317) 846-0777
253 in this area
3,768 Total Sales
-
Ronald Coleman

Buyer's Agent in 2025
Ronald Coleman
Buy With Beanz Real Estate LLC
(317) 935-7920
2 in this area
41 Total Sales
Map
Source: MIBOR Broker Listing Cooperative®
MLS Number: 22014087
APN: 29-12-31-017-018.000-007
- 11857 Sage Creek Bend
- 15287 Garden Mist Place
- 11809 Sage Creek Bend
- 15111 Covebrook Ln
- 15087 Covebrook Ln
- 15424 Manderley St
- 11803 Lyndale Dr
- 15384 Hurst Rd
- 11789 Lyndale Dr
- 15448 Manderley St
- 11626 Aubrey Ln
- 11682 Aubrey Ln
- 11528 Aubrey Ln
- 11683 Aubrey Ln
- 11599 Aubrey Ln
- 11571 Aubrey Ln
- 11654 Aubrey Ln
- 11640 Aubrey Ln
- 11557 Aubrey Ln
- 11766 Aubrey Ln
