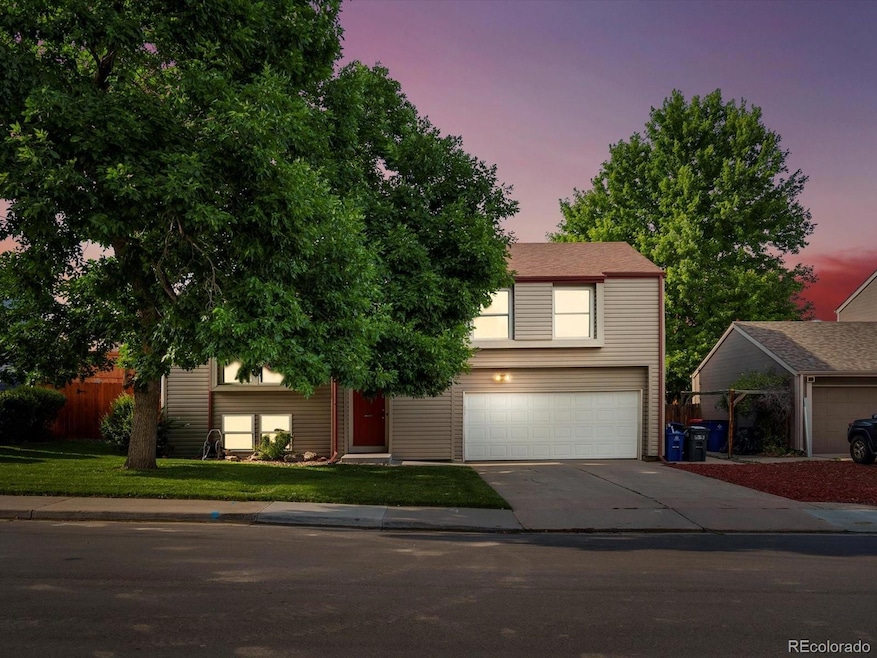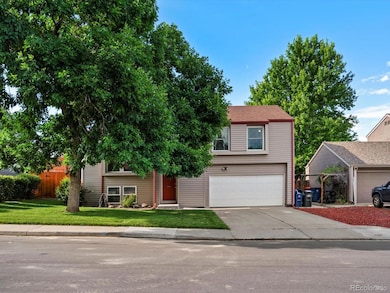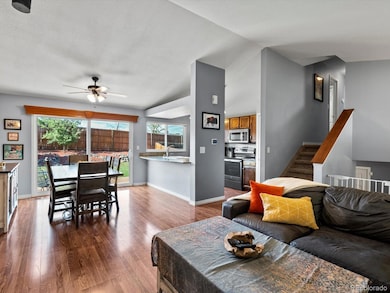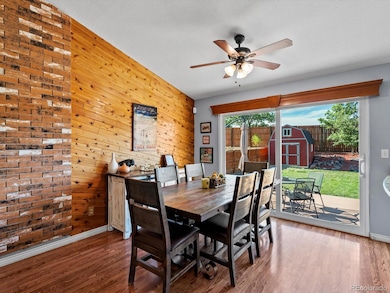11877 W Bowles Cir Littleton, CO 80127
Foothill Green NeighborhoodEstimated payment $3,175/month
Highlights
- Open Floorplan
- Vaulted Ceiling
- Private Yard
- Dakota Ridge Senior High School Rated A-
- Granite Countertops
- No HOA
About This Home
Welcome to this move-in ready home that combines thoughtful updates, cozy comfort, and a location perfect for outdoor adventure and living. From the moment you arrive, you'll appreciate the professionally maintained yard both front and back—wonderful for kids at play or weekend gatherings. The fully fenced backyard offers privacy and peace of mind, while the redone patio is ideal for everything from BBQs to evening unwinding. Updated gutters and a spacious ToughShed add to the home’s functionality, giving you practical storage and low-maintenance peace of mind.
Inside, the home is fresh, bright, and turn key. All windows have been replaced, popcorn ceilings removed, and the interior professionally painted. A newer high-efficiency A/C unit and recently installed water heater ensure year-round comfort.
The main level features a warm, inviting living area with a cozy ski-lodge vibe—venting is already in place if you wish to add a wood stove for those snowy Colorado evenings. The kitchen, complete with granite countertops and newer stainless appliances, offers practicality while maximizing space.
Upstairs, you’ll find three generous bedrooms and a full bath. These bedrooms include updated ceiling fans, modern lighting, and custom closet systems that help keep life organized. The lower level adds a flexible second living space—ideal as a media room, playroom, office, or even a fourth bedroom. A remodeled full bath with a jacuzzi tub and a large laundry room with newer washer and dryer make busy routines easier.
Tucked into a friendly neighborhood with wonderful neighbors, this home is just a short walk to both elementary and middle schools—with no major roads to cross. Enjoy scenic walks at Hine Lake with trails and parks all around, grab dinner nearby, or take the light rail into Denver. And with the foothills so close, weekend adventures are always within reach.
This home truly checks all the boxes for comfort, convenience, and connection.
Listing Agent
JPAR Modern Real Estate Brokerage Email: ryan.m.finger@gmail.com,719-271-3258 License #100051634 Listed on: 07/10/2025

Home Details
Home Type
- Single Family
Est. Annual Taxes
- $2,989
Year Built
- Built in 1982
Lot Details
- 8,538 Sq Ft Lot
- Property is Fully Fenced
- Landscaped
- Private Yard
- Property is zoned P-D
Parking
- 2 Car Attached Garage
- Insulated Garage
Home Design
- Frame Construction
- Composition Roof
- Vinyl Siding
- Radon Mitigation System
Interior Spaces
- 3-Story Property
- Open Floorplan
- Vaulted Ceiling
- Ceiling Fan
- Double Pane Windows
- Family Room
- Living Room
- Dining Room
- Carpet
Kitchen
- Oven
- Microwave
- Freezer
- Dishwasher
- Granite Countertops
- Disposal
Bedrooms and Bathrooms
- 3 Bedrooms
- Soaking Tub
Laundry
- Laundry Room
- Dryer
- Washer
Finished Basement
- Sump Pump
- Crawl Space
Schools
- Powderhorn Elementary School
- Summit Ridge Middle School
- Dakota Ridge High School
Additional Features
- Patio
- Forced Air Heating and Cooling System
Community Details
- No Home Owners Association
- Powderhorn Subdivision
Listing and Financial Details
- Exclusions: Sellers Personal Property
- Assessor Parcel Number 166084
Map
Home Values in the Area
Average Home Value in this Area
Tax History
| Year | Tax Paid | Tax Assessment Tax Assessment Total Assessment is a certain percentage of the fair market value that is determined by local assessors to be the total taxable value of land and additions on the property. | Land | Improvement |
|---|---|---|---|---|
| 2024 | $2,988 | $30,507 | $9,240 | $21,267 |
| 2023 | $2,988 | $30,507 | $9,240 | $21,267 |
| 2022 | $2,686 | $26,928 | $6,747 | $20,181 |
| 2021 | $2,721 | $27,703 | $6,941 | $20,762 |
| 2020 | $2,425 | $24,749 | $5,364 | $19,385 |
| 2019 | $2,395 | $24,749 | $5,364 | $19,385 |
| 2018 | $2,221 | $22,168 | $6,652 | $15,516 |
| 2017 | $2,027 | $22,168 | $6,652 | $15,516 |
| 2016 | $1,778 | $18,758 | $5,536 | $13,222 |
| 2015 | $1,801 | $18,758 | $5,536 | $13,222 |
| 2014 | $1,494 | $14,785 | $4,787 | $9,998 |
Property History
| Date | Event | Price | List to Sale | Price per Sq Ft |
|---|---|---|---|---|
| 09/03/2025 09/03/25 | Price Changed | $559,000 | -1.8% | $275 / Sq Ft |
| 08/20/2025 08/20/25 | Price Changed | $569,000 | -1.7% | $280 / Sq Ft |
| 07/10/2025 07/10/25 | For Sale | $579,000 | -- | $285 / Sq Ft |
Purchase History
| Date | Type | Sale Price | Title Company |
|---|---|---|---|
| Warranty Deed | $353,900 | First American Title Ins Co | |
| Special Warranty Deed | $135,000 | None Available | |
| Trustee Deed | -- | None Available | |
| Warranty Deed | $199,900 | -- | |
| Warranty Deed | $125,000 | -- |
Mortgage History
| Date | Status | Loan Amount | Loan Type |
|---|---|---|---|
| Open | $305,900 | New Conventional | |
| Previous Owner | $108,000 | New Conventional | |
| Previous Owner | $159,920 | Unknown | |
| Previous Owner | $125,000 | Assumption | |
| Closed | $39,980 | No Value Available |
Source: REcolorado®
MLS Number: 7443246
APN: 59-201-01-022
- 5858 S Taft Terrace
- 5813 S Taft Way
- 5995 S Taft Way
- 11963 W Long Cir Unit 101
- 11992 W Long Cir Unit 204
- 11972 W Long Cir Unit 104
- 11962 W Long Cir Unit 103
- 12299 W Burgundy Ave
- 5903 S Ward St
- 12319 W Burgundy Ave
- 11816 W Maplewood Ave
- 12158 W Dorado Place Unit 205
- 5807 S Vivian Way
- 12208 W Dorado Place Unit 207
- 12208 W Dorado Place Unit 102
- 12208 W Dorado Place Unit 306
- 11445 W Maplewood Ave
- 12288 W Dorado Place Unit 301
- 5667 S Urban St Unit 304
- 12183 W Cross Dr Unit 202
- 11453 W Burgundy Ave
- 12208 W Dorado Place Unit 207
- 12093 W Cross Dr Unit 301
- 12183 W Cross Dr Unit Cambridge in the Foothill
- 12338 W Dorado Place Unit 104
- 11847 W Berry Ave
- 12718 W Burgundy Place
- 5815 S Zang St
- 5543 S Moore St
- 10587 W Maplewood Dr
- 10587 W Maplewood Dr Unit C
- 5355 S Alkire Cir
- 13310 W Coal Mine Dr
- 11736 W Chenango Dr
- 13195 W Progress Cir
- 11651 W Layton Dr
- 4709 S Ward Way
- 4816 S Zang Way
- 11883 W Marlowe Place
- 9212 W Arbor Ave






