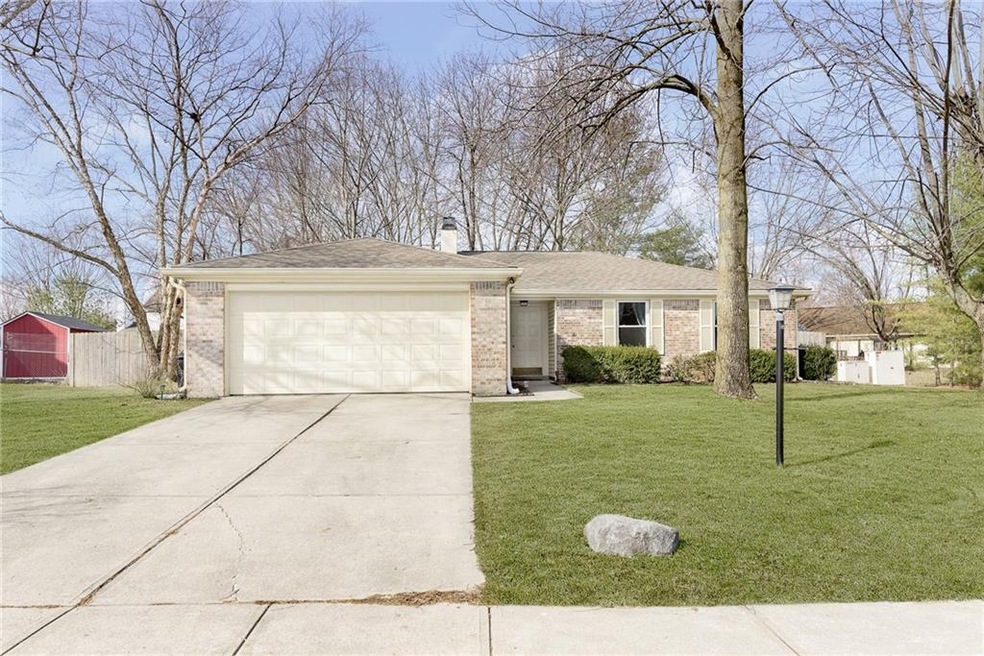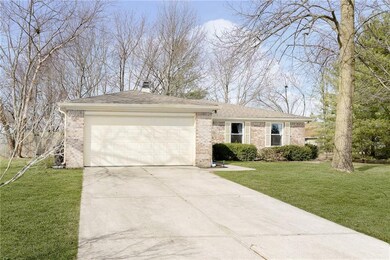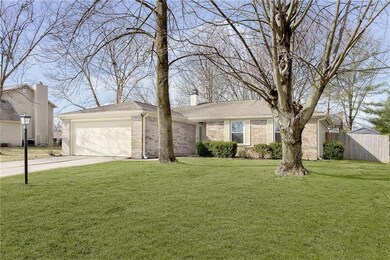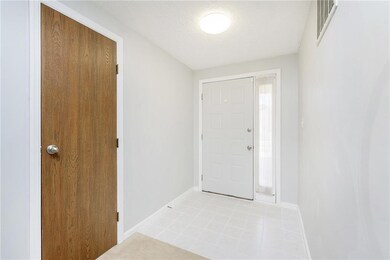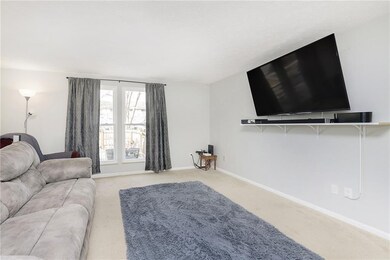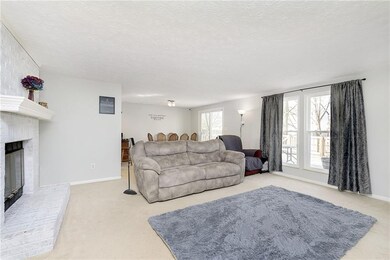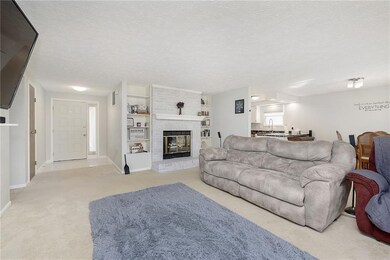
11882 Holland Dr Fishers, IN 46038
Estimated Value: $316,000 - $332,000
Highlights
- Deck
- Ranch Style House
- Built-in Bookshelves
- New Britton Elementary School Rated A
- 2 Car Attached Garage
- 4-minute walk to Roy G Holland Memorial Park
About This Home
As of April 2022Beautiful 3 Bedroom 2 Bath Ranch home in desirable Sunblest! The spacious great room features a warm & cozy FP & built-in shelving. Kitchen includes SS appliances, new sink/faucet, painted cabinets, pantry & updated countertops. The laundry room is off of the kitchen for your convenience & the garage too! The dining space has a new sliding glass door that walks out to your LG wood deck and spacious fenced backyard. Master Suite includes a walk-in closet, tiled shower, new dual sinks, & tile flooring. The other 2 bedrooms are spacious & have plenty of closet space. Hall bath features a new vanity and paint. Located minutes from downtown Fishers, restaurants, entertainment, & the park is steps from your front door! New windows in 2019!
Last Listed By
Sarah Floyd
RE/MAX Complete Listed on: 03/24/2022

Home Details
Home Type
- Single Family
Est. Annual Taxes
- $1,900
Year Built
- Built in 1988
Lot Details
- 0.3 Acre Lot
- Back Yard Fenced
Parking
- 2 Car Attached Garage
- Driveway
Home Design
- Ranch Style House
- Brick Exterior Construction
- Slab Foundation
- Vinyl Siding
Interior Spaces
- 1,401 Sq Ft Home
- Built-in Bookshelves
- Woodwork
- Vinyl Clad Windows
- Window Screens
- Great Room with Fireplace
- Carpet
- Attic Access Panel
Kitchen
- Electric Oven
- Microwave
- Dishwasher
Bedrooms and Bathrooms
- 3 Bedrooms
- 2 Full Bathrooms
Home Security
- Radon Detector
- Fire and Smoke Detector
Outdoor Features
- Deck
- Playground
Utilities
- Forced Air Heating and Cooling System
- Heat Pump System
Community Details
- Sunblest Farms Subdivision
Listing and Financial Details
- Assessor Parcel Number 291036409003000006
Ownership History
Purchase Details
Home Financials for this Owner
Home Financials are based on the most recent Mortgage that was taken out on this home.Purchase Details
Purchase Details
Home Financials for this Owner
Home Financials are based on the most recent Mortgage that was taken out on this home.Purchase Details
Home Financials for this Owner
Home Financials are based on the most recent Mortgage that was taken out on this home.Similar Homes in Fishers, IN
Home Values in the Area
Average Home Value in this Area
Purchase History
| Date | Buyer | Sale Price | Title Company |
|---|---|---|---|
| Yoder Paige | $305,000 | Nelson & Frankenberger | |
| Smith Eric | -- | None Available | |
| Smith Eric | -- | None Available | |
| Grziwok Paul J | -- | None Available |
Mortgage History
| Date | Status | Borrower | Loan Amount |
|---|---|---|---|
| Open | Yoder Paige | $295,850 | |
| Previous Owner | Smith Eric | $184,680 | |
| Previous Owner | Smith Eric | $18,655,800 | |
| Previous Owner | Grziwok Paul J | $23,900 | |
| Previous Owner | Grziwok Paul J | $157,225 | |
| Previous Owner | Williams Mary F | $20,000 |
Property History
| Date | Event | Price | Change | Sq Ft Price |
|---|---|---|---|---|
| 04/22/2022 04/22/22 | Sold | $305,000 | +10.9% | $218 / Sq Ft |
| 03/29/2022 03/29/22 | Pending | -- | -- | -- |
| 03/24/2022 03/24/22 | For Sale | $274,900 | +44.7% | $196 / Sq Ft |
| 09/20/2019 09/20/19 | Sold | $190,000 | -5.0% | $136 / Sq Ft |
| 08/26/2019 08/26/19 | Pending | -- | -- | -- |
| 08/20/2019 08/20/19 | For Sale | $200,000 | +20.8% | $143 / Sq Ft |
| 04/14/2017 04/14/17 | Sold | $165,500 | -2.6% | $118 / Sq Ft |
| 03/20/2017 03/20/17 | Pending | -- | -- | -- |
| 03/15/2017 03/15/17 | For Sale | $169,900 | -- | $121 / Sq Ft |
Tax History Compared to Growth
Tax History
| Year | Tax Paid | Tax Assessment Tax Assessment Total Assessment is a certain percentage of the fair market value that is determined by local assessors to be the total taxable value of land and additions on the property. | Land | Improvement |
|---|---|---|---|---|
| 2024 | $2,695 | $270,300 | $86,000 | $184,300 |
| 2023 | $2,695 | $252,100 | $62,600 | $189,500 |
| 2022 | $2,416 | $216,300 | $62,600 | $153,700 |
| 2021 | $2,077 | $189,200 | $62,600 | $126,600 |
| 2020 | $1,901 | $176,100 | $62,600 | $113,500 |
| 2019 | $1,681 | $160,900 | $31,700 | $129,200 |
| 2018 | $1,570 | $153,700 | $31,700 | $122,000 |
| 2017 | $1,442 | $146,100 | $31,700 | $114,400 |
| 2016 | $775 | $138,200 | $31,700 | $106,500 |
| 2014 | $745 | $128,900 | $31,700 | $97,200 |
| 2013 | $745 | $126,100 | $31,700 | $94,400 |
Agents Affiliated with this Home
-

Seller's Agent in 2022
Sarah Floyd
RE/MAX
(317) 556-0423
4 in this area
205 Total Sales
-

Buyer's Agent in 2022
Cameron Mason
Keller Williams Indpls Metro N
(317) 430-6749
-
B
Buyer Co-Listing Agent in 2022
Benjamin Watson
Keller Williams Indpls Metro N
-

Seller's Agent in 2019
Stefan Bean
@properties
(317) 507-9552
-
John Stewart

Seller's Agent in 2017
John Stewart
F.C. Tucker Company
(317) 843-7766
3 in this area
145 Total Sales
-
Shannon McNulty Everly

Seller Co-Listing Agent in 2017
Shannon McNulty Everly
F.C. Tucker Company
(317) 418-2888
3 in this area
120 Total Sales
Map
Source: MIBOR Broker Listing Cooperative®
MLS Number: 21844751
APN: 29-10-36-409-003.000-006
- 12005 Hardwick Dr
- 8194 Bostic Ct
- 8180 E 116th St
- 11940 Citywalk Dr
- 7656 Madden Ln
- 7645 Madden Dr
- 8704 Morgan Dr
- 12577 Pointer Place
- 8677 Morgan Dr
- 8740 Morgan Dr
- 11445 N School St
- 12458 Trumbull Ct
- 315 Heritage Ct
- 11163 Autumn Harvest Dr
- 107 Northwood Dr
- 12524 Trophy Dr
- 11199 Boston Way
- 11469 Woodview Ct
- 12755 Allisonville Rd
- 582 Conner Creek Dr
- 11882 Holland Dr
- 11872 Holland Dr
- 7851 Ashton Dr
- 7929 Ashton Dr
- 11885 Ashton Dr
- 11873 Ashton Dr
- 11864 Holland Dr
- 11865 Ashton Dr
- 11856 Holland Dr
- 11857 Ashton Dr
- 11878 Ashton Dr
- 7940 Ashton Dr
- 11888 Ashton Dr
- 7919 Dawson Dr
- 11916 Holland Dr
- 11870 Ashton Dr
- 11848 Holland Dr
- 7932 Dawson Dr
- 11847 Ashton Dr
- 11862 Ashton Dr
