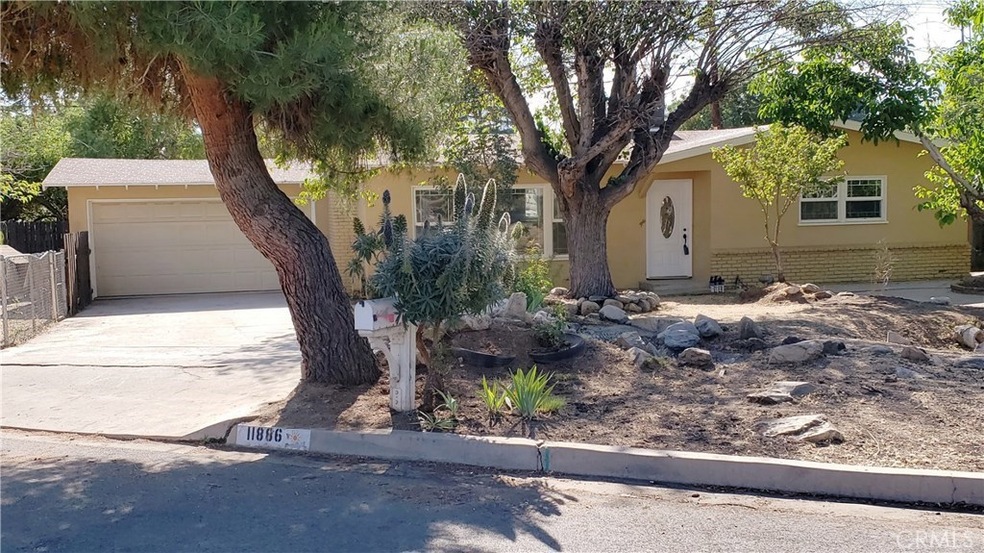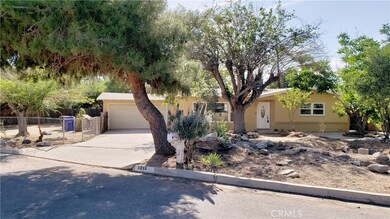
11886 Adams St Yucaipa, CA 92399
Highlights
- City Lights View
- 2 Car Attached Garage
- Central Heating and Cooling System
- No HOA
- Laundry Room
- 1-Story Property
About This Home
As of July 2018*****COMPLETELY REMODELED IN HIGHLY DESIREABLE NEIGHBORHOOD****3RD BEDROOM CAN BE BONUS/DEN/BEDROOM*****BRAND NEW CENTRAL AIR & HEATING W/ NEW DUCTS,GRILLS,RETURN AIR***** SITUATED ON UNDER .25 ACRE LOT WITH LOTS OF MATURE TREES, LANDSCAPED YARD, AND POTENTIAL RV PARKING (RV PARKING CAN EASILY BE ADDED BY WIDENING GATE)****DESIGNER PAINT INSIDE & OUT****NEW GRANITE COUNTERTOPS IN KITCHEN WITH NEW STAINLESS STOVE & OVEN HOOD***NEW HIGH END CARPET AND MEMORY FOAM PAD****NEW WATER HEATER IN DRYWALLED GARAGE WHICH HAS ROLL UP DOOR & AN OPENER****BATHROOM AND KITCHEN FAUCETS BRAND NEW*****REFINISHED TUB LOOKS BRAND NEW*****LAMINATE FLOOR IN HALLWAY AND LIVING ROOM BRAND NEW****MOST OF WINDOWS ARE NEWER DOUBLE PANE/ENERGY EFFICIENT****NEW CABINET PULLS/HARDWARE IN KITCHEN AND BATHROOM*****BATHROOM HAS TILE FLOOR AND TOILET BRAND NEW****NEW/ATTRACTIVE PATIO LIGHTS AND LIGHT FIXTURES THROUGHT****VERY NICE BUILT-INS IN LIVING ROOM***LOTS OF RIVER ROCK THROUGHOUT PROPERTY AND FRONT YARD IS SETUP FOR 2 PONDS & WATEERFALLS****BRAND NEW WATER SPRINKLER VALVES****NEW DECOR SWITCHES, OUTLETS, GFCIS, & COVERPLATES****BREAKFAST NOOK OFF KITCHEN/LIVING ROOM AREA****VERY OPEN & AIRY FLOORPLAN HAS LOTS OF POTENTIAL***MUST SEE TO APPRECIATE****
Last Agent to Sell the Property
NATIONAL REALTY GROUP License #01065408 Listed on: 06/15/2018

Home Details
Home Type
- Single Family
Est. Annual Taxes
- $4,578
Year Built
- Built in 1961
Lot Details
- 9,360 Sq Ft Lot
- Density is up to 1 Unit/Acre
Parking
- 2 Car Attached Garage
Interior Spaces
- 1,279 Sq Ft Home
- 1-Story Property
- Living Room with Fireplace
- City Lights Views
Bedrooms and Bathrooms
- 3 Main Level Bedrooms
- 1 Full Bathroom
Laundry
- Laundry Room
- Laundry in Garage
Additional Features
- Suburban Location
- Central Heating and Cooling System
Community Details
- No Home Owners Association
Listing and Financial Details
- Assessor Parcel Number 0303232310000
Ownership History
Purchase Details
Home Financials for this Owner
Home Financials are based on the most recent Mortgage that was taken out on this home.Purchase Details
Home Financials for this Owner
Home Financials are based on the most recent Mortgage that was taken out on this home.Purchase Details
Purchase Details
Home Financials for this Owner
Home Financials are based on the most recent Mortgage that was taken out on this home.Purchase Details
Home Financials for this Owner
Home Financials are based on the most recent Mortgage that was taken out on this home.Purchase Details
Purchase Details
Similar Homes in Yucaipa, CA
Home Values in the Area
Average Home Value in this Area
Purchase History
| Date | Type | Sale Price | Title Company |
|---|---|---|---|
| Grant Deed | $320,000 | Premium Title Of Ca Inc | |
| Grant Deed | $219,000 | Premium Title Of California | |
| Trustee Deed | $292,000 | Premium Title Of Ca Inc | |
| Interfamily Deed Transfer | -- | Old Republic Title | |
| Grant Deed | $78,000 | First American Title Ins Co | |
| Corporate Deed | -- | American Title Ins Co | |
| Trustee Deed | $111,966 | American Title Ins Co | |
| Trustee Deed | $111,966 | American Title Ins Co |
Mortgage History
| Date | Status | Loan Amount | Loan Type |
|---|---|---|---|
| Open | $11,196 | Second Mortgage Made To Cover Down Payment | |
| Open | $314,105 | FHA | |
| Previous Owner | $234,000 | Balloon | |
| Previous Owner | $184,000 | New Conventional | |
| Previous Owner | $100,000 | Unknown | |
| Previous Owner | $76,943 | FHA |
Property History
| Date | Event | Price | Change | Sq Ft Price |
|---|---|---|---|---|
| 07/27/2018 07/27/18 | Sold | $319,900 | 0.0% | $250 / Sq Ft |
| 06/15/2018 06/15/18 | For Sale | $319,900 | +46.1% | $250 / Sq Ft |
| 03/27/2018 03/27/18 | Sold | $219,000 | -10.2% | $171 / Sq Ft |
| 02/08/2018 02/08/18 | Pending | -- | -- | -- |
| 01/26/2018 01/26/18 | For Sale | $243,800 | +11.3% | $191 / Sq Ft |
| 01/25/2018 01/25/18 | Off Market | $219,000 | -- | -- |
| 01/25/2018 01/25/18 | For Sale | $243,800 | +11.3% | $191 / Sq Ft |
| 01/24/2018 01/24/18 | Off Market | $219,000 | -- | -- |
| 01/24/2018 01/24/18 | For Sale | $243,800 | +11.3% | $191 / Sq Ft |
| 01/23/2018 01/23/18 | Off Market | $219,000 | -- | -- |
| 01/16/2018 01/16/18 | For Sale | $243,800 | 0.0% | $191 / Sq Ft |
| 12/18/2017 12/18/17 | Pending | -- | -- | -- |
| 12/11/2017 12/11/17 | For Sale | $243,800 | -- | $191 / Sq Ft |
Tax History Compared to Growth
Tax History
| Year | Tax Paid | Tax Assessment Tax Assessment Total Assessment is a certain percentage of the fair market value that is determined by local assessors to be the total taxable value of land and additions on the property. | Land | Improvement |
|---|---|---|---|---|
| 2024 | $4,578 | $349,857 | $98,428 | $251,429 |
| 2023 | $4,469 | $342,997 | $96,498 | $246,499 |
| 2022 | $4,402 | $336,272 | $94,606 | $241,666 |
| 2021 | $4,329 | $329,678 | $92,751 | $236,927 |
| 2020 | $4,357 | $326,298 | $91,800 | $234,498 |
| 2019 | $4,198 | $319,900 | $90,000 | $229,900 |
| 2018 | $3,459 | $285,000 | $90,000 | $195,000 |
| 2017 | $3,159 | $198,711 | $57,433 | $141,278 |
| 2016 | $3,197 | $194,815 | $56,307 | $138,508 |
| 2015 | $3,171 | $191,888 | $55,461 | $136,427 |
| 2014 | $3,121 | $188,130 | $54,375 | $133,755 |
Agents Affiliated with this Home
-
Jean Tanner

Seller's Agent in 2018
Jean Tanner
NATIONAL REALTY GROUP
(951) 850-1700
1 in this area
101 Total Sales
-
D
Seller's Agent in 2018
David Judd
Ojo Home California Inc.
(951) 640-6188
14 Total Sales
-
Kristin Hopkins

Buyer's Agent in 2018
Kristin Hopkins
PATRICIA HICKS, REALTOR
(951) 323-8193
1 in this area
62 Total Sales
Map
Source: California Regional Multiple Listing Service (CRMLS)
MLS Number: IV18142980
APN: 0303-232-31
- 11896 Addison St
- 35054 Kimberly Ln
- 35225 Acacia Ave
- 35245 Date Ave
- 35018 Gail Ave
- 11874 Cornell Ln
- 35014 Shasta St
- 35383 Acacia Ave
- 35134 Forest Ln
- 35405 Date Ave
- 12142 Bryant St
- 35414 Date Ave
- 11865 2nd St
- 12184 Bryant St
- 11649 Madison St
- 11629 Madison St
- 12055 Douglas St
- 35068 Avenue B
- 11630 Lennox St
- 11639 Lennox St

