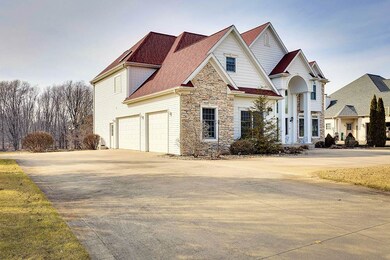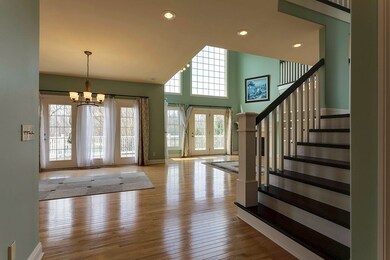
1189 S Summer Breeze Ct Warsaw, IN 46580
Highlights
- Waterfront
- Fireplace in Bedroom
- Cathedral Ceiling
- Edgewood Middle School Rated A
- Lake, Pond or Stream
- Wood Flooring
About This Home
As of September 2020Minutes from downtown Warsaw, your future home is secluded without forfeiting convenience. Driving down the quiet avenue toward this property, at the end of a cul-de-sac, the circular driveway allows you to drive right up to the grand entrance featuring French doors. This charming property, located in Summer Field Estates, has an inviting feel that is sure to make anyone feel at home. Built in 2004, this home maintains contemporary design without sacrificing warmth or sophistication. From the moment you step inside, you will be in awe of the amazing open-air feel of this home. Throughout the property, you will be pleasantly surprised with the many lovely accents it has to offer. With views overlooking the pond to the grand master bedroom suite, your dreams can come true in this home. This property offers five bedrooms and five full bathrooms. Its features a library and a fully finished basement with a second kitchen. Your carbon footprint will also be reduced as this home runs on a Geothermal heating system and has many energy efficient amenities.
Home Details
Home Type
- Single Family
Est. Annual Taxes
- $3,867
Year Built
- Built in 2004
Lot Details
- 1.3 Acre Lot
- Lot Dimensions are 121x469.65
- Waterfront
- Cul-De-Sac
- Landscaped
- Irrigation
Parking
- 3 Car Attached Garage
- Heated Garage
- Garage Door Opener
- Circular Driveway
Home Design
- Poured Concrete
- Asphalt Roof
- Stone Exterior Construction
- Vinyl Construction Material
Interior Spaces
- 2-Story Property
- Wet Bar
- Central Vacuum
- Crown Molding
- Cathedral Ceiling
- Ceiling Fan
- Skylights
- Double Pane Windows
- Insulated Windows
- Insulated Doors
- Living Room with Fireplace
- 2 Fireplaces
- Formal Dining Room
- Washer and Electric Dryer Hookup
Kitchen
- Kitchenette
- Eat-In Kitchen
- Breakfast Bar
- Solid Surface Countertops
- Built-In or Custom Kitchen Cabinets
- Utility Sink
Flooring
- Wood
- Carpet
Bedrooms and Bathrooms
- 5 Bedrooms
- Fireplace in Bedroom
- En-Suite Primary Bedroom
- Walk-In Closet
- Jack-and-Jill Bathroom
- Whirlpool Bathtub
- Separate Shower
Attic
- Storage In Attic
- Pull Down Stairs to Attic
Finished Basement
- Walk-Out Basement
- Basement Fills Entire Space Under The House
- 1 Bathroom in Basement
- 1 Bedroom in Basement
Home Security
- Storm Windows
- Storm Doors
Outdoor Features
- Lake, Pond or Stream
- Balcony
- Covered patio or porch
Utilities
- Central Air
- Geothermal Heating and Cooling
- Private Company Owned Well
- Well
- Septic System
- Cable TV Available
Community Details
- $17 Other Monthly Fees
Listing and Financial Details
- Assessor Parcel Number 43-11-19-400-019.000-031
Ownership History
Purchase Details
Home Financials for this Owner
Home Financials are based on the most recent Mortgage that was taken out on this home.Purchase Details
Home Financials for this Owner
Home Financials are based on the most recent Mortgage that was taken out on this home.Similar Homes in Warsaw, IN
Home Values in the Area
Average Home Value in this Area
Purchase History
| Date | Type | Sale Price | Title Company |
|---|---|---|---|
| Warranty Deed | $508,000 | Metropolitan Title Of Indiana, | |
| Warranty Deed | -- | None Available |
Mortgage History
| Date | Status | Loan Amount | Loan Type |
|---|---|---|---|
| Open | $431,800 | New Conventional | |
| Previous Owner | $368,000 | New Conventional | |
| Previous Owner | $400,000 | New Conventional | |
| Previous Owner | $548,000 | New Conventional | |
| Previous Owner | $552,000 | Adjustable Rate Mortgage/ARM | |
| Previous Owner | $152,278 | Unknown | |
| Previous Owner | $150,000 | Future Advance Clause Open End Mortgage |
Property History
| Date | Event | Price | Change | Sq Ft Price |
|---|---|---|---|---|
| 09/04/2020 09/04/20 | Sold | $508,000 | -3.2% | $85 / Sq Ft |
| 09/01/2020 09/01/20 | Pending | -- | -- | -- |
| 06/05/2020 06/05/20 | Price Changed | $524,900 | -4.5% | $88 / Sq Ft |
| 03/20/2020 03/20/20 | For Sale | $549,900 | +19.5% | $92 / Sq Ft |
| 06/21/2017 06/21/17 | Sold | $460,000 | -14.7% | $75 / Sq Ft |
| 05/31/2017 05/31/17 | Pending | -- | -- | -- |
| 02/21/2017 02/21/17 | For Sale | $539,000 | -- | $88 / Sq Ft |
Tax History Compared to Growth
Tax History
| Year | Tax Paid | Tax Assessment Tax Assessment Total Assessment is a certain percentage of the fair market value that is determined by local assessors to be the total taxable value of land and additions on the property. | Land | Improvement |
|---|---|---|---|---|
| 2024 | $5,879 | $686,700 | $47,500 | $639,200 |
| 2023 | $4,585 | $608,100 | $47,500 | $560,600 |
| 2022 | $4,569 | $563,800 | $47,500 | $516,300 |
| 2021 | $4,047 | $506,500 | $47,500 | $459,000 |
| 2020 | $3,945 | $490,100 | $47,500 | $442,600 |
| 2019 | $7,220 | $478,200 | $47,500 | $430,700 |
| 2018 | $7,474 | $505,000 | $47,500 | $457,500 |
| 2017 | $3,722 | $475,900 | $47,500 | $428,400 |
| 2016 | $4,267 | $501,200 | $52,900 | $448,300 |
| 2014 | $3,593 | $483,000 | $52,900 | $430,100 |
| 2013 | $3,593 | $472,400 | $52,900 | $419,500 |
Agents Affiliated with this Home
-
Brian Peterson

Seller's Agent in 2020
Brian Peterson
Brian Peterson Real Estate
(574) 265-4801
628 Total Sales
-
Deb Paton-Showley

Buyer's Agent in 2020
Deb Paton-Showley
Coldwell Banker Real Estate Group
(574) 527-6022
512 Total Sales
-
Julie Hall

Seller's Agent in 2017
Julie Hall
Patton Hall Real Estate
(574) 268-7645
992 Total Sales
Map
Source: Indiana Regional MLS
MLS Number: 201706807
APN: 43-11-19-400-019.000-031
- 1388 S Honeybee Ct
- TBD Lot 15 Blackberry Trail
- 1534 Meadow Ln
- 1395 S Zimmer Rd
- 1234 Meadow Ln
- 2052 S Blue Spruce Ct
- 3022 Hemlock Ln Unit 1
- TBD Fruitwood Dr
- 145 Longrifle Rd
- 130 Longrifle Rd
- 2082 Hemlock Ln
- 155 Wagon Wheel Dr Unit 4
- 150 Wagon Wheel Dr
- 1340 Gable Dr
- 2116 Lindenwood Ave
- 215 Longrifle Rd Unit 26
- 1326 Gable Dr
- 1321 Gable Dr
- 222 Salman Dr
- 1875 & 1825 W Winona Ave






