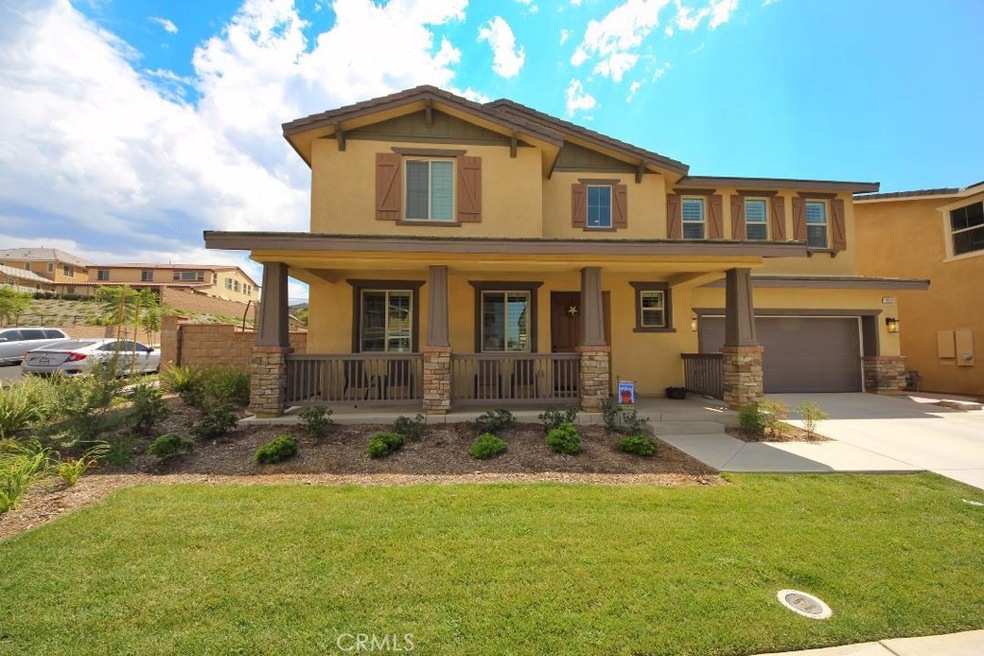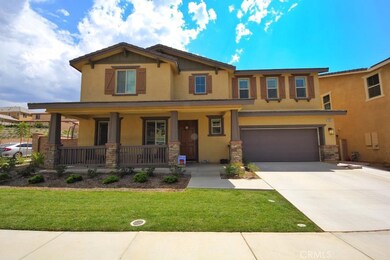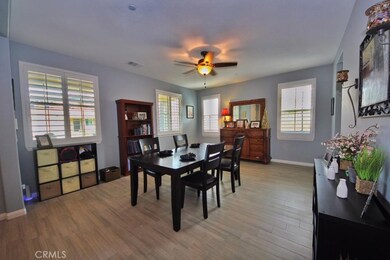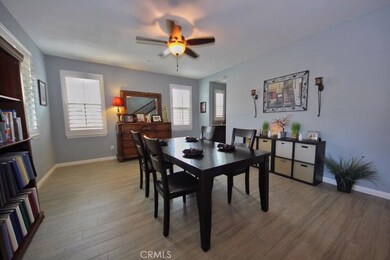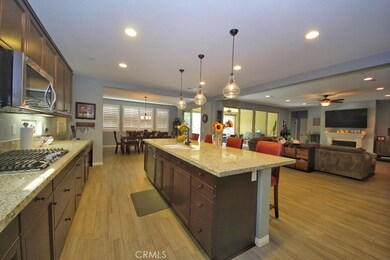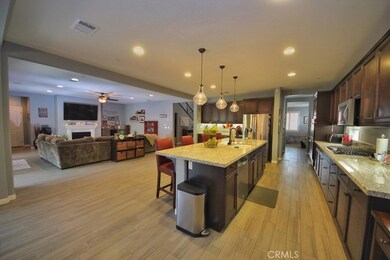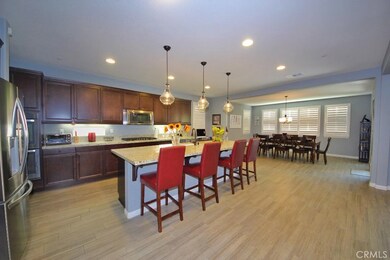
11891 Bunting Cir Corona, CA 92883
Sycamore Creek NeighborhoodEstimated Value: $976,225 - $1,123,000
Highlights
- Fitness Center
- 24-Hour Security
- Primary Bedroom Suite
- Dr. Bernice Jameson Todd Academy Rated A-
- In Ground Pool
- Open Floorplan
About This Home
As of March 2018LUXURIOUS & SPACIOUS Beauty on a Charming, Kid Friendly, Cul-de-Sac Street in the Highly Sought After Community of Sycamore Creek. Step into ELEGANCE & Realize Your DREAM of Fine Living in this IMMACULATE Home Featuring 6 Bedrooms, 4.5 Baths & Office! This GORGEOUS Model Like Home Exudes ELEGANCE from the Moment You Walk in From the EXQUISITE Entry Showcasing a Wrought Iron Staircase, Cathedral Ceilings & Two HUGE Sliding Doors Looking Out to the Covered California Room in the Backyard! From the BEAUTIFUL Rustic Wood Tile Flooring, to the LARGE Living
Room & the SPACIOUS Dining Room, this Open Concept Layout is Sure to Impress! MASSIVE Family Room w/Fireplace that Opens to a
Gourmet Kitchen. Kitchen Boasts Granite Counters, S/S Appliances, Double Oven, GIGANTIC Walk-In Pantry & LARGE Center Island.
Upper Level Highlights Laundry Room, Jack-n-Jill Bedrooms, & 2 more OVER Sized Bedrooms. REGAL Master Suite Encompasses a Walk
-in Closet, His & Hers Vanity, GORGEOUS Shower & Relaxing Soaking Tub. Features Making this Home PERFECT is the Recessed
Lighting, Plantation Shutters, Ceiling Fans, Tons of Storage & 3 Car Garage w/Epoxy Flooring & Storage Racks. Meticulously
Landscaped Low Maintenance Backyard w/Artificial Grass. Low HOA! Residents Enjoy Clubhouse w/Kitchen, Several Pools, Fitness
Center, Soccer & BB Fields, Tennis & BB Courts, Skate/Dog/Pocket Parks, Splash Pads, Hiking Trails, BBQ & Picnic Areas. Already Appraised for $660K. Hurry Before Your Dream Home is Gone!
Last Agent to Sell the Property
Realty ONE Group West License #01845483 Listed on: 02/21/2018

Home Details
Home Type
- Single Family
Est. Annual Taxes
- $12,035
Year Built
- Built in 2016
Lot Details
- 7,405 Sq Ft Lot
- Wrought Iron Fence
- Block Wall Fence
- Drip System Landscaping
- Corner Lot
- Misting System
- Front and Back Yard Sprinklers
- Private Yard
- Back and Front Yard
HOA Fees
- $68 Monthly HOA Fees
Parking
- 3 Car Attached Garage
- Parking Available
- Front Facing Garage
- Side Facing Garage
- Tandem Garage
- Two Garage Doors
- Garage Door Opener
- Driveway
Home Design
- Traditional Architecture
- Turnkey
- Fire Rated Drywall
- Interior Block Wall
- Flat Tile Roof
- Stucco
Interior Spaces
- 4,082 Sq Ft Home
- 2-Story Property
- Open Floorplan
- Wired For Sound
- Wired For Data
- Cathedral Ceiling
- Recessed Lighting
- Double Pane Windows
- Plantation Shutters
- Sliding Doors
- Family Room with Fireplace
- Great Room
- Family Room Off Kitchen
- Living Room
- Mountain Views
Kitchen
- Open to Family Room
- Breakfast Bar
- Walk-In Pantry
- Butlers Pantry
- Double Oven
- Built-In Range
- Microwave
- Kitchen Island
- Granite Countertops
- Utility Sink
- Trash Compactor
Flooring
- Wood
- Carpet
- Laminate
- Tile
Bedrooms and Bathrooms
- 6 Bedrooms | 1 Primary Bedroom on Main
- Primary Bedroom Suite
- Double Master Bedroom
- Walk-In Closet
- Jack-and-Jill Bathroom
- Granite Bathroom Countertops
- Dual Vanity Sinks in Primary Bathroom
- Soaking Tub
- Separate Shower
- Exhaust Fan In Bathroom
Laundry
- Laundry Room
- Laundry on upper level
Home Security
- Carbon Monoxide Detectors
- Fire and Smoke Detector
Pool
- In Ground Pool
- Exercise
- Above Ground Spa
- Fence Around Pool
Outdoor Features
- Patio
- Arizona Room
- Exterior Lighting
- Rain Gutters
- Porch
Location
- Urban Location
Schools
- Centenial High School
Utilities
- Central Heating and Cooling System
- Vented Exhaust Fan
- Underground Utilities
- Natural Gas Connected
- Tankless Water Heater
- Cable TV Available
Listing and Financial Details
- Tax Lot 21
- Tax Tract Number 59126
- Assessor Parcel Number 290702001
Community Details
Overview
- Sycamore Creek Association, Phone Number (800) 428-5588
- Built by Van Daele Homes
Amenities
- Outdoor Cooking Area
- Community Barbecue Grill
- Picnic Area
- Clubhouse
- Banquet Facilities
- Meeting Room
- Recreation Room
Recreation
- Community Playground
- Fitness Center
- Community Pool
- Community Spa
- Hiking Trails
- Bike Trail
Security
- 24-Hour Security
Ownership History
Purchase Details
Home Financials for this Owner
Home Financials are based on the most recent Mortgage that was taken out on this home.Purchase Details
Home Financials for this Owner
Home Financials are based on the most recent Mortgage that was taken out on this home.Similar Homes in Corona, CA
Home Values in the Area
Average Home Value in this Area
Purchase History
| Date | Buyer | Sale Price | Title Company |
|---|---|---|---|
| Pinex Kedrick | $660,000 | Stewrat Ttile | |
| Shoemaker Craig R | $545,000 | Fntg |
Mortgage History
| Date | Status | Borrower | Loan Amount |
|---|---|---|---|
| Open | Pinex Kedrick | $700,000 | |
| Previous Owner | Pinex Kedrick | $627,000 | |
| Previous Owner | Shoemaker Craig R | $490,500 |
Property History
| Date | Event | Price | Change | Sq Ft Price |
|---|---|---|---|---|
| 03/29/2018 03/29/18 | Sold | $660,000 | +10.0% | $162 / Sq Ft |
| 03/29/2018 03/29/18 | Price Changed | $600,000 | -4.0% | $147 / Sq Ft |
| 03/07/2018 03/07/18 | Pending | -- | -- | -- |
| 02/28/2018 02/28/18 | Price Changed | $624,998 | 0.0% | $153 / Sq Ft |
| 02/24/2018 02/24/18 | Price Changed | $624,999 | -5.3% | $153 / Sq Ft |
| 02/23/2018 02/23/18 | Price Changed | $659,997 | 0.0% | $162 / Sq Ft |
| 02/22/2018 02/22/18 | Price Changed | $659,998 | 0.0% | $162 / Sq Ft |
| 02/21/2018 02/21/18 | For Sale | $659,999 | -- | $162 / Sq Ft |
Tax History Compared to Growth
Tax History
| Year | Tax Paid | Tax Assessment Tax Assessment Total Assessment is a certain percentage of the fair market value that is determined by local assessors to be the total taxable value of land and additions on the property. | Land | Improvement |
|---|---|---|---|---|
| 2023 | $12,035 | $721,803 | $125,768 | $596,035 |
| 2022 | $11,596 | $707,651 | $123,302 | $584,349 |
| 2021 | $11,460 | $693,777 | $120,885 | $572,892 |
| 2020 | $11,335 | $686,664 | $119,646 | $567,018 |
| 2019 | $11,105 | $673,200 | $117,300 | $555,900 |
| 2018 | $9,686 | $555,900 | $102,000 | $453,900 |
| 2017 | $9,468 | $545,000 | $100,000 | $445,000 |
| 2016 | $5,356 | $158,744 | $158,744 | $0 |
| 2015 | $6,123 | $156,360 | $156,360 | $0 |
Agents Affiliated with this Home
-
Tamara Eckenrod
T
Seller's Agent in 2018
Tamara Eckenrod
Realty ONE Group West
(909) 519-5069
14 in this area
67 Total Sales
-
Joseph Borish

Seller Co-Listing Agent in 2018
Joseph Borish
Realty ONE Group West
(714) 936-5320
16 Total Sales
Map
Source: California Regional Multiple Listing Service (CRMLS)
MLS Number: IG18039919
APN: 290-701-001
- 11927 Bunting Cir
- 11841 Silver Birch Rd
- 26165 Santiago Canyon Rd
- 25889 Basil Ct
- 11410 Hutton Rd
- 11266 Hutton Rd
- 25499 Foxglove Ln
- 25444 Red Hawk Rd
- 25664 Red Hawk Rd
- 25687 Red Hawk Rd
- 11480 Magnolia St
- 11318 Chinaberry St
- 11151 Tesota Loop St
- 11070 Quince Ct
- 25149 Dogwood Ct
- 11066 Guffey Ranch Way
- 2275 Melogold Way
- 4058 Spring Haven Ln
- 25183 Forest St
- 11119 Iris Ct
- 11891 Bunting Cir
- 11879 Bunting Cir
- 11867 Bunting Cir
- 11915 Bunting Cir
- 11878 Flicker Cove
- 11888 Bunting Cir
- 11912 Flicker Cove
- 11900 Bunting Cir
- 11914 Flicker Cove
- 11912 Bunting Cir
- 11866 Flicker Cove
- 11855 Bunting Cir
- 11876 Bunting Cir
- 11924 Bunting Cir
- 11926 Flicker Cove
- 11854 Flicker Cove
- 11864 Bunting Cir
- 11939 Bunting Cir
- 11938 Flicker Cove
- 11936 Bunting Cir
