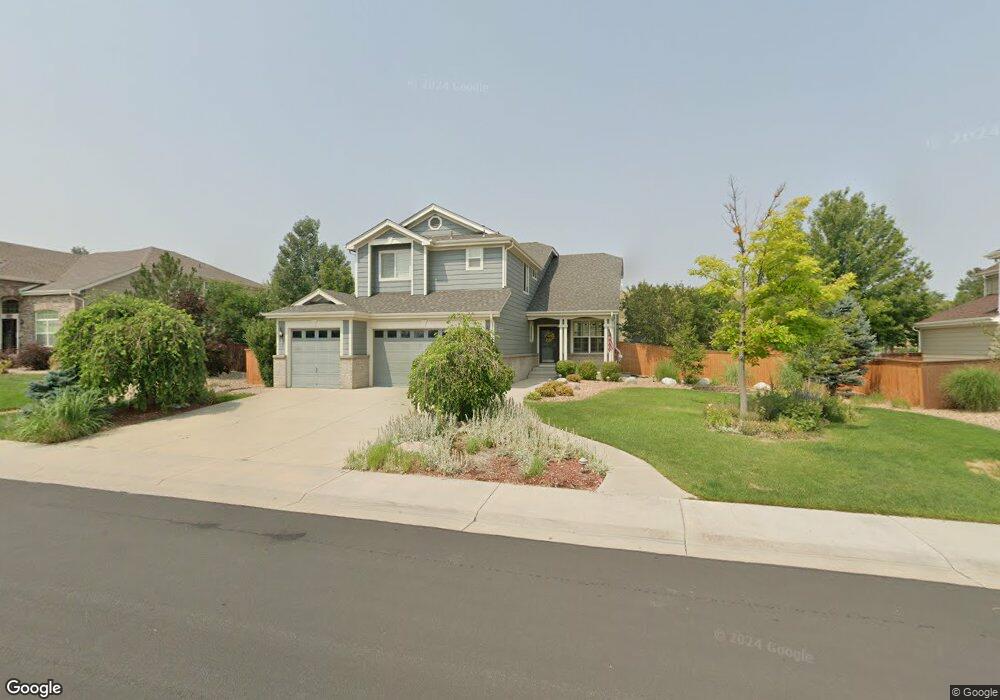11891 Hitching Post Ct Parker, CO 80134
Bradbury Ranch NeighborhoodEstimated Value: $836,000 - $861,000
6
Beds
5
Baths
3,463
Sq Ft
$244/Sq Ft
Est. Value
About This Home
This home is located at 11891 Hitching Post Ct, Parker, CO 80134 and is currently estimated at $844,335, approximately $243 per square foot. 11891 Hitching Post Ct is a home located in Douglas County with nearby schools including Gold Rush Elementary School, Cimarron Middle School, and Legend High School.
Ownership History
Date
Name
Owned For
Owner Type
Purchase Details
Closed on
Nov 30, 2005
Sold by
Kdb Homes Inc
Bought by
Halley William T and Halley Michelle D
Current Estimated Value
Home Financials for this Owner
Home Financials are based on the most recent Mortgage that was taken out on this home.
Original Mortgage
$299,696
Outstanding Balance
$162,448
Interest Rate
6.06%
Mortgage Type
Fannie Mae Freddie Mac
Estimated Equity
$681,887
Purchase Details
Closed on
Jun 11, 2003
Sold by
Bradbury Land Investments Llc
Bought by
Kdb Homes Inc
Purchase Details
Closed on
Feb 17, 2002
Sold by
Penrose Island Development Llc
Bought by
Bromley 132 & Cleer Creek 48 & Jpc Land
Purchase Details
Closed on
Oct 27, 2001
Sold by
Bromley 132 Llc & Clear Creek 48 Llc & C
Bought by
Bradbury Land Investment Llc
Create a Home Valuation Report for This Property
The Home Valuation Report is an in-depth analysis detailing your home's value as well as a comparison with similar homes in the area
Home Values in the Area
Average Home Value in this Area
Purchase History
| Date | Buyer | Sale Price | Title Company |
|---|---|---|---|
| Halley William T | $374,620 | Fahtco | |
| Kdb Homes Inc | $3,536,000 | -- | |
| Bromley 132 & Cleer Creek 48 & Jpc Land | $8,718,500 | -- | |
| Bradbury Land Investment Llc | -- | -- |
Source: Public Records
Mortgage History
| Date | Status | Borrower | Loan Amount |
|---|---|---|---|
| Open | Halley William T | $299,696 |
Source: Public Records
Tax History Compared to Growth
Tax History
| Year | Tax Paid | Tax Assessment Tax Assessment Total Assessment is a certain percentage of the fair market value that is determined by local assessors to be the total taxable value of land and additions on the property. | Land | Improvement |
|---|---|---|---|---|
| 2025 | $5,010 | $52,590 | $14,320 | $38,270 |
| 2024 | $5,010 | $61,030 | $12,900 | $48,130 |
| 2023 | $5,070 | $61,030 | $12,900 | $48,130 |
| 2022 | $3,757 | $43,450 | $8,400 | $35,050 |
| 2021 | $3,911 | $43,450 | $8,400 | $35,050 |
| 2020 | $3,654 | $41,280 | $9,640 | $31,640 |
| 2019 | $3,677 | $41,280 | $9,640 | $31,640 |
| 2018 | $3,415 | $37,370 | $8,790 | $28,580 |
| 2017 | $3,169 | $37,370 | $8,790 | $28,580 |
| 2016 | $3,163 | $36,610 | $7,320 | $29,290 |
| 2015 | $3,221 | $36,610 | $7,320 | $29,290 |
| 2014 | $2,584 | $26,190 | $7,320 | $18,870 |
Source: Public Records
Map
Nearby Homes
- 16046 E Flying Quail Ln
- 12223 S Grass River Trail
- 15514 E Flower Mound Place
- 11561 S Flower Mound Way
- 11545 S Flower Mound Way
- 15217 Yellowthroat St
- 5322 Brian Dr
- 11451 Whooping Crane Dr
- 16563 E Auburn Hills Dr
- 11310 Night Heron Dr
- 17402 E Neu Towne Pkwy
- 16181 White Hawk Dr
- 11231 S Neu Towne Cir
- 14807 Haley Ave
- 12195 Hornbeam St
- 17933 Coral Burst St
- 11227 Keota St
- 12152 Coral Burst Ln
- 17030 Foxton Dr
- 10968 Snowdon St
- 11889 Hitching Post Ct
- 11893 Hitching Post Ct
- 11887 Hitching Post Ct
- 11892 Hitching Post Ct
- 11894 Hitching Post Ct
- 11890 Hitching Post Ct
- 11888 Hitching Post Ct
- 11896 Hitching Post Ct
- 11897 Hitching Post Ct
- 11891 Hitching Post Trail
- 11893 Hitching Post Trail
- 16588 Hitching Post Cir
- 11898 Hitching Post Ct
- 16599 Hitching Post Cir
- 11895 Hitching Post Trail
- 11889 Hitching Post Trail
- 16592 Hitching Post Cir
- 11886 Cattle Ln
- 16594 Hitching Post Cir
- 11897 Hitching Post Trail
