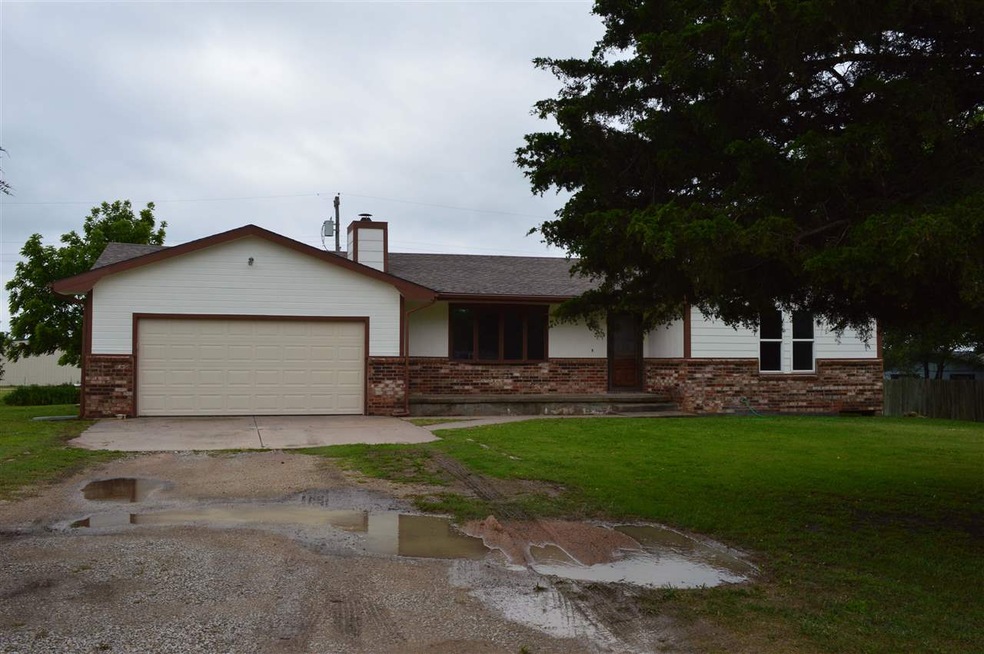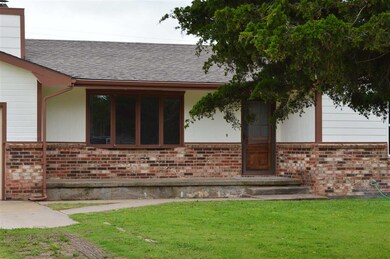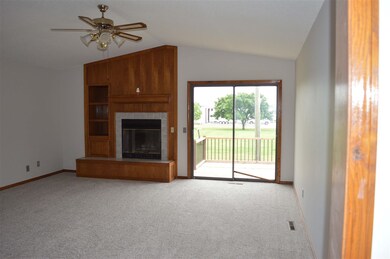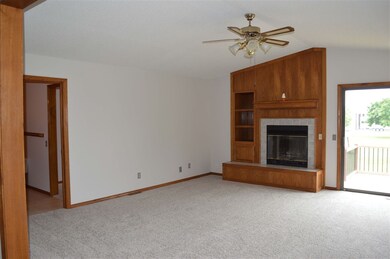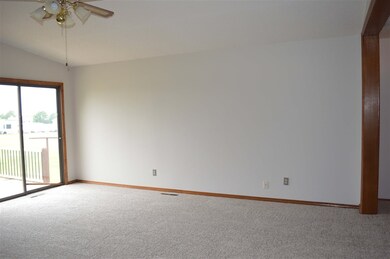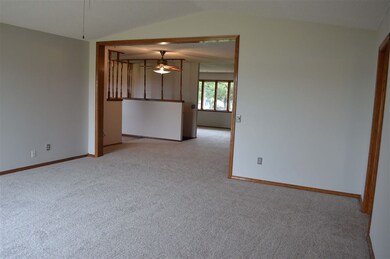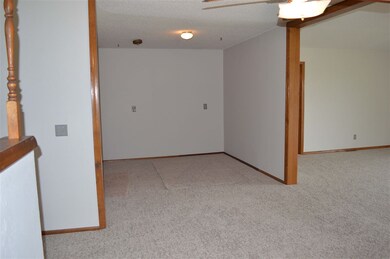
11891 SW 98th Terrace Augusta, KS 67010
Estimated Value: $180,000 - $299,863
Highlights
- Deck
- Ranch Style House
- 2 Car Attached Garage
- Family Room with Fireplace
- Formal Dining Room
- Oversized Parking
About This Home
As of August 2016Check out this move in ready ranch that sits on just over an acre! You are greeted with new carpet, vinyl flooring and paint throughout the entire house! The living room boasts a large limestone, woodburning fireplace. The floor plan flows nicely into the formal dining area and kitchen. The kitchen has an abundance of cabinets and lots of countertop space, and, there is room for a small table or rolling island! Don't miss the main floor family room. This room is the perfect size and offers a second woodburning fireplace! You can also access the deck from the family room! All three main floor bedrooms are huge. The master bedroom has multiple closets, and a private full bathroom. The built in storage and third full bathroom on the main floor are added bonuses. In the basement you will find a second finished family/rec room, and plenty of storage. The garage is oversized with extra space for tools, lawn equipment, etc. This house is well maintained and ready for you!
Last Agent to Sell the Property
Berkshire Hathaway PenFed Realty License #00224693 Listed on: 05/26/2016
Last Buyer's Agent
Rod Barr
Keller Williams Signature Partners, LLC License #00234986
Home Details
Home Type
- Single Family
Est. Annual Taxes
- $1,083
Year Built
- Built in 1980
Lot Details
- 1.12 Acre Lot
Home Design
- Ranch Style House
- Frame Construction
- Composition Roof
Interior Spaces
- Ceiling Fan
- Multiple Fireplaces
- Wood Burning Fireplace
- Fireplace Features Blower Fan
- Attached Fireplace Door
- Family Room with Fireplace
- Living Room with Fireplace
- Formal Dining Room
- Laminate Flooring
Kitchen
- Oven or Range
- Electric Cooktop
- Dishwasher
Bedrooms and Bathrooms
- 3 Bedrooms
- En-Suite Primary Bedroom
- Walk-In Closet
- 3 Full Bathrooms
- Shower Only
Laundry
- Laundry Room
- 220 Volts In Laundry
Partially Finished Basement
- Partial Basement
- Laundry in Basement
- Basement Storage
Home Security
- Security Lights
- Storm Windows
- Storm Doors
Parking
- 2 Car Attached Garage
- Oversized Parking
Outdoor Features
- Deck
- Rain Gutters
Schools
- Augusta Schools Elementary School
- Augusta Middle School
- Augusta High School
Utilities
- Forced Air Heating and Cooling System
- Septic Tank
Community Details
- Prairie Village Subdivision
Listing and Financial Details
- Assessor Parcel Number 20015-306-24-0-30-16-013.00
Similar Homes in Augusta, KS
Home Values in the Area
Average Home Value in this Area
Mortgage History
| Date | Status | Borrower | Loan Amount |
|---|---|---|---|
| Closed | Garcia Steven W | $134,210 |
Property History
| Date | Event | Price | Change | Sq Ft Price |
|---|---|---|---|---|
| 08/19/2016 08/19/16 | Sold | -- | -- | -- |
| 06/29/2016 06/29/16 | Pending | -- | -- | -- |
| 05/26/2016 05/26/16 | For Sale | $159,000 | -- | $56 / Sq Ft |
Tax History Compared to Growth
Tax History
| Year | Tax Paid | Tax Assessment Tax Assessment Total Assessment is a certain percentage of the fair market value that is determined by local assessors to be the total taxable value of land and additions on the property. | Land | Improvement |
|---|---|---|---|---|
| 2024 | $2,608 | $28,337 | $3,761 | $24,576 |
| 2023 | $2,608 | $26,128 | $3,289 | $22,839 |
| 2022 | $1,539 | $23,532 | $3,289 | $20,243 |
| 2021 | $2,608 | $19,481 | $2,915 | $16,566 |
| 2020 | $2,673 | $19,063 | $2,795 | $16,268 |
| 2019 | $2,608 | $18,274 | $2,795 | $15,479 |
| 2018 | $2,592 | $18,274 | $2,795 | $15,479 |
| 2017 | $0 | $17,055 | $1,530 | $15,525 |
Agents Affiliated with this Home
-
Stephanie Carlson

Seller's Agent in 2016
Stephanie Carlson
Berkshire Hathaway PenFed Realty
(316) 722-6182
295 Total Sales
-
R
Buyer's Agent in 2016
Rod Barr
Keller Williams Signature Partners, LLC
Map
Source: South Central Kansas MLS
MLS Number: 520474
APN: 008-306-24-0-30-16-013.01-0
- 000 SW Hwy 54
- 42.56+/- Acres SW Tawakoni Rd
- 9463 SW Lois Rd
- 9077 SW Ruby Rd
- 8139 SW Tawakoni Rd
- 7803 SW Cedar Ln
- 3022 U S 54
- 0000 SW Cedar Ln
- 9406 U S 54
- 1413 U S 54
- 515 U S 54
- 9412 SW Us Highway 54
- 7570 SW Cedar Ln
- 7350 SW Drycreek Rd
- 12707 SW Chisholm Trail Rd
- 12689 SW Chisholm Trail Rd
- 2908 E 13th St
- 840 S Mccandless Rd
- 2025 E Clover Ct
- 1657 S Logan Pass
- 11891 SW 98th Terrace
- 11919 SW 98th Terrace
- 11840 SW 99th St
- 11851 SW 98th St
- 11952 SW 99th St
- 11835 SW 99th St
- 11913 SW 98th St
- 9845 SW Osage Rd
- 11932 U S 54
- 11967 SW 99th St
- 9807 SW Osage Rd
- 11819 SW 98th St
- 11932 SW Hwy 54 N A
- 11850 SW 98th St
- 11922 SW 98th St
- 11780 SW 98th Terrace
- 11903 SW 97th Terrace
- 11755 SW 98th Terrace
- 11985 SW 97th Terrace
- 11892 SW 97th Terrace
