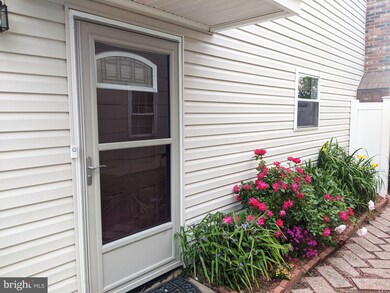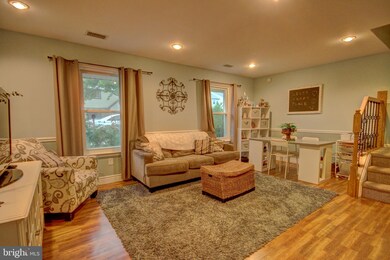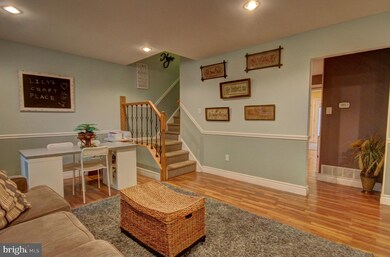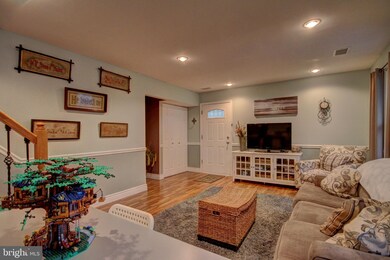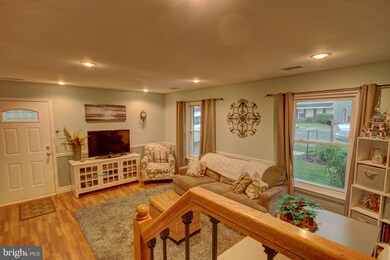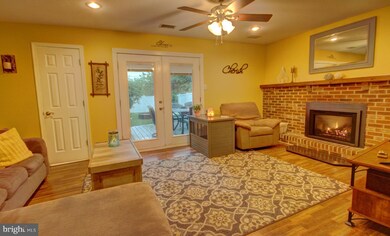
119 Braithwaite Ln Quakertown, PA 18951
Estimated Value: $310,000 - $346,418
Highlights
- Colonial Architecture
- Wood Flooring
- No HOA
- Deck
- Garden View
- Upgraded Countertops
About This Home
As of July 2020Newly listed! This is the one you have been waiting for- totally updated 4 bedroom twin in Quakertown School District! Neighborhood with NO ASSOCIATION FEES! Low taxes! Newer Heat Pump, Central Air & water heater, all installed in 2015.Freshly painted in neutral colors, laminate wood flooring installed throughout first floor. Lots of gleaming white trim throughout home. Tons of closet space. First floor entry into living room, which leads to updated eat-in kitchen with stainless appliances, double oven, convection microwave oven, Bosch dishwasher, deep sink with garbage disposal, tons of cabinets & counter space.Continue into family room with ceiling fan, propane insert fireplace w blowers & remote control. (Great source of backup heat during power outage!) Access to powder room & French doors that lead to rear yard which has new trex deck, fire pit & beautiful white vinyl fencing for a private oasis! Lots of beautiful landscaping to enjoy summer entertaining & grilling!Laundry access on 1st floor for your convenience.Beautiful iron spindles give the stairway an updated feel, as you head upstairs., The main bath has a tub shower that is fully tiled. All 4 bedrooms have ceiling fans for your comfort! Master bedroom has an additional dressing area, closet, vanity with sink. Two additional bedrooms on the 2nd floor. Walk up to the finished third floor for a huge bonus bedroom that could also be used as a playroom, guest bedroom, office- YOU DECIDE! Move in ready home is just waiting for new owners! You'll be impressed with this lovingly maintained home & you won't believe the space inside! (VIRTUAL TOUR:https://mls.ricohtours.com/845c7c2a-8ea1-4897-8bb2-5309cd053f5c/ ) (In-person showings are restricted at this time due to Covid19, for the protection of high risk family member. Please refer to virtual tour, photos, drive by & disclosures. Showing access will be provided upon acceptable offer in writing along with all required paperwork. Sale is subject to seller finding suitable housing.)
Last Agent to Sell the Property
American Foursquare Realty LLC License #RS295654 Listed on: 06/04/2020
Townhouse Details
Home Type
- Townhome
Est. Annual Taxes
- $3,354
Year Built
- Built in 1978 | Remodeled in 2015
Lot Details
- 2,964 Sq Ft Lot
- Lot Dimensions are 26.00 x 114.00
- Privacy Fence
- Vinyl Fence
- Landscaped
- Extensive Hardscape
- Planted Vegetation
- Back Yard Fenced, Front and Side Yard
- Property is in excellent condition
Home Design
- Semi-Detached or Twin Home
- Colonial Architecture
- Permanent Foundation
- Slab Foundation
- Poured Concrete
- Frame Construction
- Composition Roof
Interior Spaces
- 2,000 Sq Ft Home
- Property has 3 Levels
- Built-In Features
- Chair Railings
- Crown Molding
- Ceiling Fan
- Recessed Lighting
- Heatilator
- Self Contained Fireplace Unit Or Insert
- Gas Fireplace
- Family Room Off Kitchen
- Living Room
- Combination Kitchen and Dining Room
- Garden Views
- Basement
Kitchen
- Eat-In Kitchen
- Double Self-Cleaning Oven
- Electric Oven or Range
- Built-In Range
- Stove
- Range Hood
- Built-In Microwave
- Dishwasher
- Stainless Steel Appliances
- Upgraded Countertops
- Disposal
Flooring
- Wood
- Partially Carpeted
- Laminate
Bedrooms and Bathrooms
- 4 Bedrooms
- En-Suite Primary Bedroom
- En-Suite Bathroom
- Walk-In Closet
- Bathtub with Shower
Laundry
- Laundry on main level
- Washer and Dryer Hookup
Home Security
Parking
- 1 Parking Space
- 1 Driveway Space
- Private Parking
- Shared Driveway
- On-Street Parking
- 1 Assigned Parking Space
Outdoor Features
- Deck
- Brick Porch or Patio
- Exterior Lighting
- Wood or Metal Shed
- Storage Shed
- Outbuilding
- Outdoor Grill
Location
- Suburban Location
Schools
- Strayer Middle School
- Quakertown High School
Utilities
- Forced Air Heating and Cooling System
- Window Unit Cooling System
- Back Up Gas Heat Pump System
- Heating System Powered By Leased Propane
- Vented Exhaust Fan
- 200+ Amp Service
- Propane
- Electric Water Heater
- Municipal Trash
- High Speed Internet
- Cable TV Available
Listing and Financial Details
- Tax Lot 281
- Assessor Parcel Number 35-002-281
Community Details
Overview
- No Home Owners Association
- Cedar Grove Ests Subdivision
Pet Policy
- Pets Allowed
Security
- Carbon Monoxide Detectors
- Fire and Smoke Detector
Ownership History
Purchase Details
Home Financials for this Owner
Home Financials are based on the most recent Mortgage that was taken out on this home.Purchase Details
Home Financials for this Owner
Home Financials are based on the most recent Mortgage that was taken out on this home.Purchase Details
Home Financials for this Owner
Home Financials are based on the most recent Mortgage that was taken out on this home.Purchase Details
Purchase Details
Home Financials for this Owner
Home Financials are based on the most recent Mortgage that was taken out on this home.Purchase Details
Home Financials for this Owner
Home Financials are based on the most recent Mortgage that was taken out on this home.Purchase Details
Home Financials for this Owner
Home Financials are based on the most recent Mortgage that was taken out on this home.Similar Homes in Quakertown, PA
Home Values in the Area
Average Home Value in this Area
Purchase History
| Date | Buyer | Sale Price | Title Company |
|---|---|---|---|
| Long Vincent | $225,000 | Principle Abstract & Settlee | |
| Swiderski Edward J | -- | None Available | |
| Swiderski Edward J | $185,000 | None Available | |
| Cobb Tarah E | -- | None Available | |
| Cobb Tarah E | -- | First American Title Ins Co | |
| Freed David L | $85,500 | T A Title Insurance Company | |
| Ward Robert I | -- | -- |
Mortgage History
| Date | Status | Borrower | Loan Amount |
|---|---|---|---|
| Open | Long Vincent | $183,150 | |
| Previous Owner | Swiderski Edward J | $162,137 | |
| Previous Owner | Swiderski Edward J | $175,750 | |
| Previous Owner | Cobb Tarah E | $30,126 | |
| Previous Owner | Cobb Tarah E | $116,000 | |
| Previous Owner | Freed David L | $68,400 | |
| Previous Owner | Ward Robert I | $65,000 |
Property History
| Date | Event | Price | Change | Sq Ft Price |
|---|---|---|---|---|
| 07/31/2020 07/31/20 | Sold | $225,000 | +2.3% | $113 / Sq Ft |
| 06/07/2020 06/07/20 | Pending | -- | -- | -- |
| 06/04/2020 06/04/20 | For Sale | $219,900 | -- | $110 / Sq Ft |
Tax History Compared to Growth
Tax History
| Year | Tax Paid | Tax Assessment Tax Assessment Total Assessment is a certain percentage of the fair market value that is determined by local assessors to be the total taxable value of land and additions on the property. | Land | Improvement |
|---|---|---|---|---|
| 2024 | $3,446 | $17,120 | $3,000 | $14,120 |
| 2023 | $3,412 | $17,120 | $3,000 | $14,120 |
| 2022 | $3,354 | $17,120 | $3,000 | $14,120 |
| 2021 | $3,354 | $17,120 | $3,000 | $14,120 |
| 2020 | $3,354 | $17,120 | $3,000 | $14,120 |
| 2019 | $3,261 | $17,120 | $3,000 | $14,120 |
| 2018 | $3,147 | $17,120 | $3,000 | $14,120 |
| 2017 | $3,050 | $17,120 | $3,000 | $14,120 |
| 2016 | $3,050 | $17,120 | $3,000 | $14,120 |
| 2015 | -- | $17,120 | $3,000 | $14,120 |
| 2014 | -- | $17,120 | $3,000 | $14,120 |
Agents Affiliated with this Home
-
SUSAN WELSH

Seller's Agent in 2020
SUSAN WELSH
American Foursquare Realty LLC
(215) 872-2332
1 in this area
9 Total Sales
-
Heidi Urffer

Buyer's Agent in 2020
Heidi Urffer
Keller Williams Realty Group
(267) 424-3448
7 in this area
66 Total Sales
Map
Source: Bright MLS
MLS Number: PABU498018
APN: 35-002-281
- 119 Hickory Dr
- 1 Braxton Ct
- 215 Mill Rd
- 22 Fairway Ct
- 1116 Juniper St
- 1114 W Broad St
- 0 John St
- 16 Red Oak Dr
- 341 Edgemont Ave
- 1485 Mohr St Unit PA RT 309
- 904 W Broad St
- 735 W Broad St
- 195 Redwood Dr
- 127 Redwood Dr
- 2460 Mill Rd
- 197 Crocus Ct
- 1034 Freedom Ct
- 713 Waterway Ct
- 233 Windsor Ct
- 24 Beaver Run Dr
- 119 Braithwaite Ln
- 117 Braithwaite Ln
- 121 Braithwaite Ln
- 115 Braithwaite Ln
- 123 Braithwaite Ln
- 113 Braithwaite Ln
- 125 Braithwaite Ln
- 111 Braithwaite Ln
- 109 Braithwaite Ln
- 127 Braithwaite Ln
- 120 Braithwaite Ln
- 116 Braithwaite Ln
- 122 Braithwaite Ln
- 107 Braithwaite Ln
- 124 Braithwaite Ln
- 126 Braithwaite Ln
- 105 Braithwaite Ln
- 108 Braithwaite Ln
- 128 Braithwaite Ln
- 311 Hickory Dr

