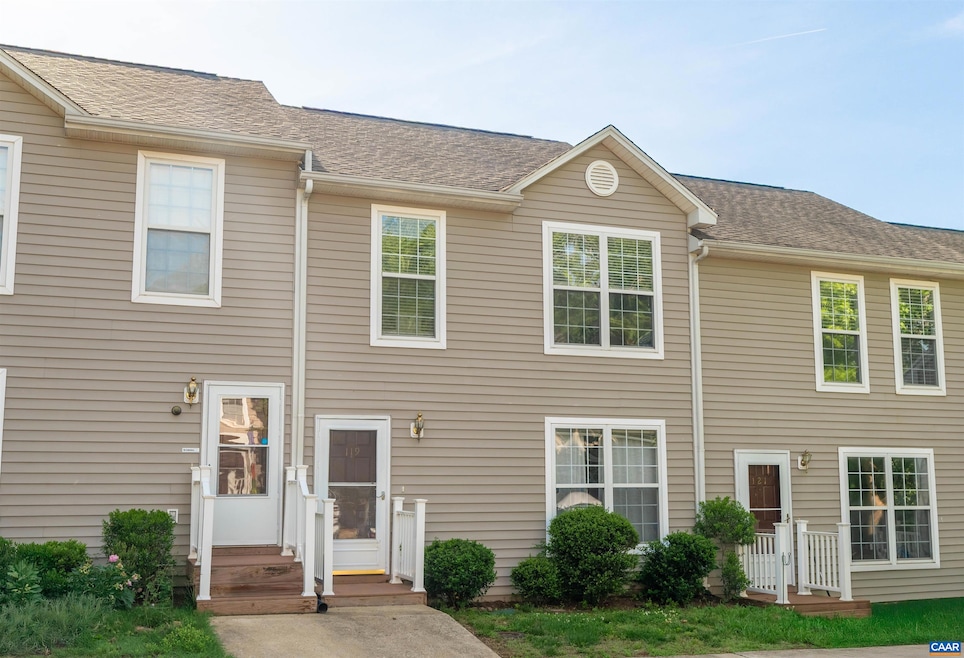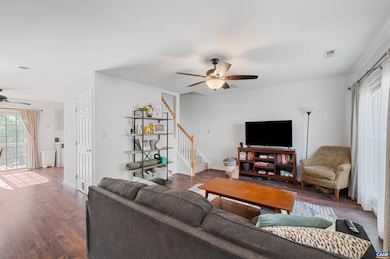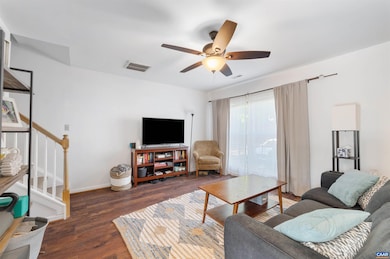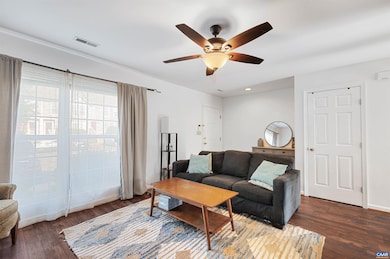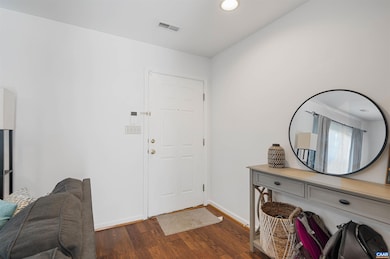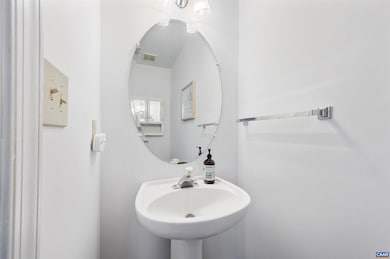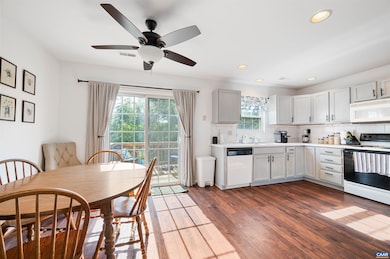
119 Danbury Ct Charlottesville, VA 22902
Belmont NeighborhoodEstimated payment $2,253/month
Highlights
- Patio
- Central Air
- Heat Pump System
- Charlottesville High School Rated A-
About This Home
Beautiful 3-bedroom home in Belmont neighborhood. All new carpet, new range, dishwasher and microwave and this townhome boasts 3 bedrooms and a finished basement! Close to Belmont Restaurants, Downtown & Rives Park. Three-level living offering a finished terrace level with a rec room, full bath and good storage. Dedicated parking in front, 1 designated space and 1 floating space per unit. Mountain views from the back deck and an exceptional amount of outdoor space! HOA takes care of snow, leaves, grass, roofs, gutters, & decks. The HOA also power washes once a year.
Property Details
Home Type
- Multi-Family
Est. Annual Taxes
- $3,279
Year Built
- Built in 2000
HOA Fees
- $181 per month
Home Design
- Property Attached
- Block Foundation
- Stick Built Home
Interior Spaces
- 2-Story Property
- Insulated Windows
Kitchen
- Electric Range
- Microwave
- Dishwasher
Bedrooms and Bathrooms
- 3 Bedrooms
Schools
- Summit Elementary School
- Walker & Buford Middle School
- Charlottesville High School
Utilities
- Central Air
- Heat Pump System
Additional Features
- Patio
- 2,178 Sq Ft Lot
Community Details
- Ridgecrest Subdivision
Listing and Financial Details
- Assessor Parcel Number 610303000
Map
Home Values in the Area
Average Home Value in this Area
Tax History
| Year | Tax Paid | Tax Assessment Tax Assessment Total Assessment is a certain percentage of the fair market value that is determined by local assessors to be the total taxable value of land and additions on the property. | Land | Improvement |
|---|---|---|---|---|
| 2025 | $3,279 | $330,200 | $55,000 | $275,200 |
| 2024 | $3,279 | $329,700 | $55,000 | $274,700 |
| 2023 | $3,061 | $314,400 | $47,500 | $266,900 |
| 2022 | $2,383 | $243,700 | $47,500 | $196,200 |
| 2021 | $1,984 | $204,300 | $45,000 | $159,300 |
| 2020 | $1,830 | $188,100 | $36,000 | $152,100 |
| 2019 | $1,694 | $173,800 | $36,000 | $137,800 |
| 2018 | $828 | $169,800 | $36,000 | $133,800 |
| 2017 | $1,678 | $176,900 | $37,500 | $139,400 |
| 2016 | $1,628 | $166,200 | $33,500 | $132,700 |
| 2015 | $1,628 | $166,200 | $33,500 | $132,700 |
| 2014 | $1,628 | $166,200 | $33,500 | $132,700 |
Property History
| Date | Event | Price | Change | Sq Ft Price |
|---|---|---|---|---|
| 05/21/2025 05/21/25 | For Sale | $325,000 | -- | $200 / Sq Ft |
Purchase History
| Date | Type | Sale Price | Title Company |
|---|---|---|---|
| Grant Deed | $252,000 | -- | |
| Deed | $165,000 | -- |
Mortgage History
| Date | Status | Loan Amount | Loan Type |
|---|---|---|---|
| Open | $201,600 | New Conventional |
Similar Homes in Charlottesville, VA
Source: Charlottesville area Association of Realtors®
MLS Number: 664838
APN: 610-303-000
- 943 Rives St
- 903 Nassau St
- 817 Nassau St Unit 2
- 817 Nassau St
- 1700 Monticello Rd
- 824 Nassau St
- 1418 Hampton St
- 1418 Hampton St Unit A, B, C
- 1418 Hampton St Unit C
- 1418 Hampton St Unit B
- 1418 Hampton St Unit A
- 8436 Gulf Blvd Unit 734
- 8436 Gulf Blvd Unit 633
- 8436 Gulf Blvd Unit 233
- 8436 Gulf Blvd Unit 523
- 8436 Gulf Blvd Unit 333
- 1400 Monticello Rd
- 143 Junction Ln
- 140 Junction Ln
- 512 Rives St
- 1608 Monticello Ave
- 1337 Carlton Ave
- 211 Spruce St
- 1111 E Water St
- 1518 E Market St
- 712 Monticello Ave Unit C
- 620 Belmont Ave
- 702 Graves St Unit A
- 710 Palatine Ave Unit Main
- 1406 Chesapeake St Unit B
- 1000 E Market St
- 460 Garrett St
- 402 13th St NE
- 402 13th St NE
- 402 13th St NE
- 300 4th St SE
