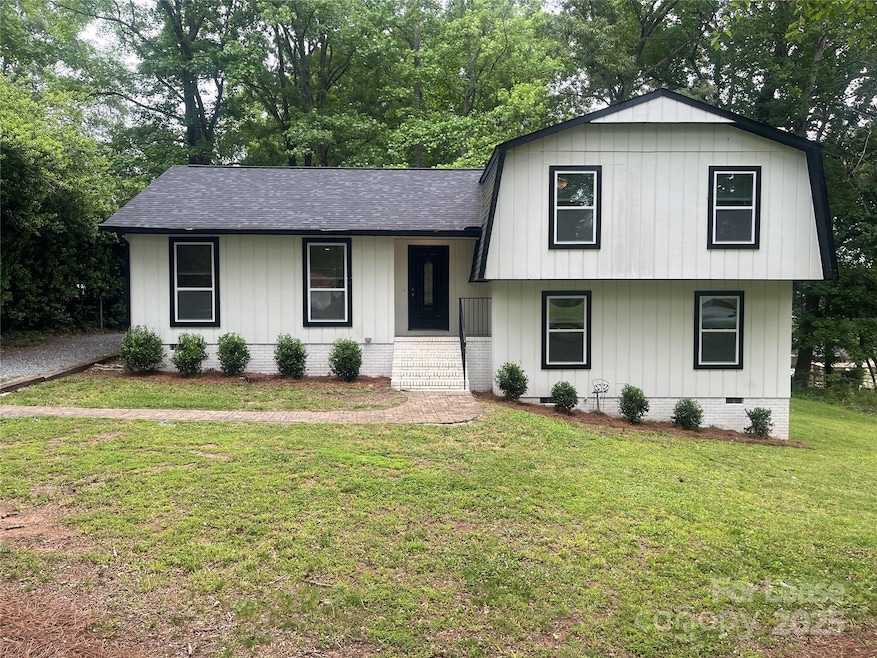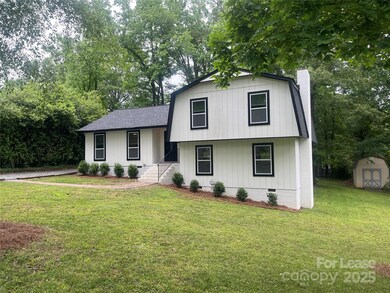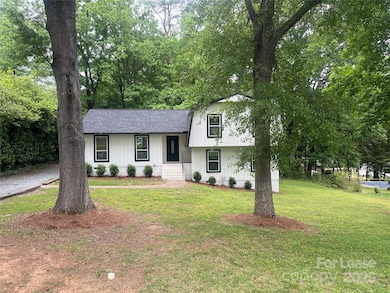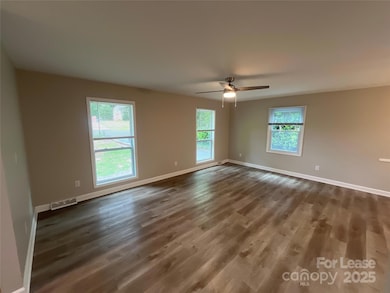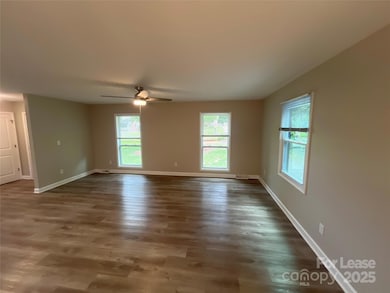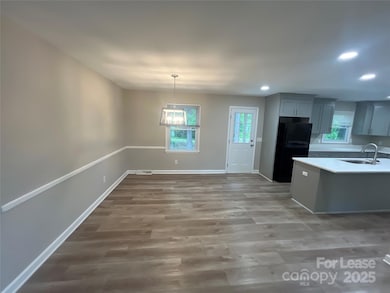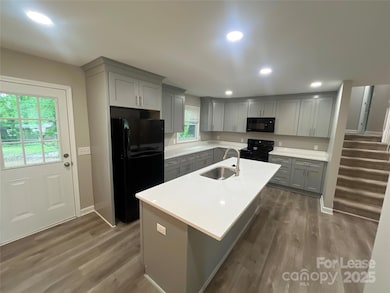119 Fox Run Dr Fort Mill, SC 29715
Springfield NeighborhoodHighlights
- Open Floorplan
- Fireplace
- Breakfast Bar
- Fort Mill Elementary School Rated A
- Built-In Features
- Laundry Room
About This Home
Welcome home to this beautiful updated 4-bedroom, 2-bathroom split-level in highly desirable Fort Mill! Freshly painted throughout, this home offers convenience and style with easy access to I-77, a variety of shopping options, and delicious dining. The modern kitchen is a chef's delight, featuring stunning quartz countertops, soft-close cabinetry, and sleek black appliances. The main level's open layout creates a seamless flow. Upstairs, you'll find three comfortable bedrooms and a full bathroom. The lower level provides additional living space with a den featuring a decorative fireplace, a convenient laundry area (complete with washer and dryer), a second full bathroom, and the spacious 4th bedroom. Step outside to enjoy a large backyard with ample storage and a lovely patio. Please note, no smoking or vaping is permitted on the property.
Listing Agent
Pure Operating LLC Brokerage Email: charlotte@purepm.co License #300211 Listed on: 05/09/2025
Home Details
Home Type
- Single Family
Est. Annual Taxes
- $3,942
Year Built
- Built in 1974
Parking
- Driveway
Interior Spaces
- 2-Story Property
- Open Floorplan
- Built-In Features
- Ceiling Fan
- Fireplace
- Vinyl Flooring
- Laundry Room
Kitchen
- Breakfast Bar
- Electric Cooktop
- Microwave
- Dishwasher
- Kitchen Island
Bedrooms and Bathrooms
- 4 Bedrooms
- 2 Full Bathrooms
Outdoor Features
- Outbuilding
Community Details
- Foxwood Subdivision
Listing and Financial Details
- Security Deposit $2,349
- Property Available on 5/9/25
- 12-Month Minimum Lease Term
- Assessor Parcel Number 733-01-03-010
Map
Source: Canopy MLS (Canopy Realtor® Association)
MLS Number: 4256959
APN: 7330103010
- 115 Fox Run Dr
- 206 Pelham Ln
- 121 Pelham Ln
- 116 Pelham Ln
- 583 Roanoke Dr
- 324 Swamp Fox Dr
- 305 Decanting Ln
- 5092 Nighthawk Dr
- 1224 Regions Blvd
- 5079 Nighthawk Dr
- 5414 Noir Way
- 9792 Verdun Ct
- 9786 Verdun Ct
- 2313 Loire Valley Dr
- 5037 Nighthawk Dr
- 313 Newington Ct
- 4008 Pinot Way
- 323 Cheshire Ln
- 2324 Loire Valley Dr
- 426 Kirkbride Ct
