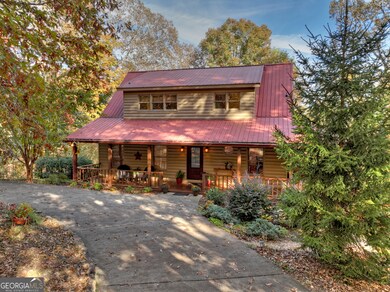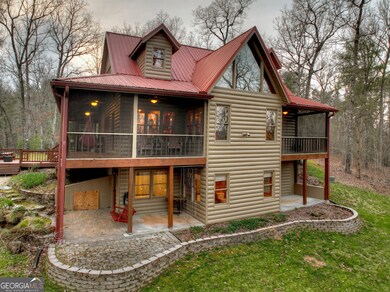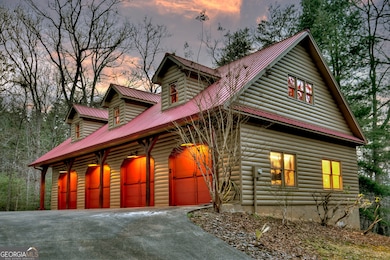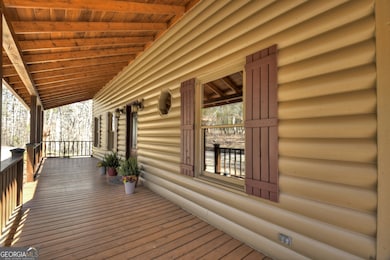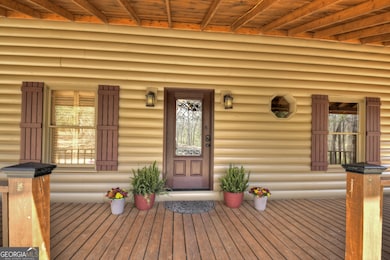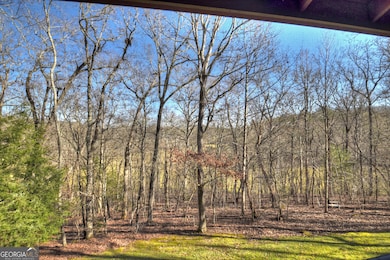
119 Hidden Acres Mineral Bluff, GA 30559
Estimated payment $5,154/month
Highlights
- Home Theater
- Gated Community
- Mountain View
- Home fronts a pond
- 4.69 Acre Lot
- Fireplace in Primary Bedroom
About This Home
FANTASTIC LOCATION AND TOTAL PRIVACY from the moment you meander up the driveway, this inviting home offers total privacy surrounded by hardwoods! This one of a kind floorplan includes an entry foyer with powder room and newly modernized staircase serving as a centerpiece of the home; owners suite on main level w/large walk-in closet, fireplace & private screened in porch; great room with cozy pellet-fueled stove for warmth & comfort; spacious kitchen w/granite countertops; open staircase to top floor featuring two oversized bedrooms w/shared bath; finished terrace level w/additional flex room for sleeping or an office; custom full bath; recreation room w/media and custom made bar perfect for entertaining; craft room; additional storage and access to patio and level backyard. The residence also includes a detached 4-bay garage allowing extra space for your cars, boats, motorcycles, 4-wheelers and outdoor toys. One of the bays features dual work benches and oversized tool storage drawers underneath making it a perfect workshop. An additional 1,000 square feet of unfinished space is above the garage allowing for additional storage or customizable living space or recreation room. Enjoy the tranquility of a Koi pond, outdoor party deck, screened in porch & scenic views of the nearby pasture from this charming property. Old Toccoa Farm Golf Club and the Toccoa River Public access located just down the road!! Whether you are looking for full-time living, part-time living or short term rental, this one is perfect!
Listing Agent
Ansley RE|Christie's Int'l RE Brokerage Phone: 7066134663 License #246978 Listed on: 03/26/2025
Open House Schedule
-
Tuesday, August 05, 202511:00 am to 1:00 pm8/5/2025 11:00:00 AM +00:008/5/2025 1:00:00 PM +00:00Add to Calendar
Home Details
Home Type
- Single Family
Est. Annual Taxes
- $2,085
Year Built
- Built in 1999
Lot Details
- 4.69 Acre Lot
- Home fronts a pond
- Level Lot
- Wooded Lot
- Garden
Home Design
- Cabin
- Split Foyer
- Metal Roof
- Wood Siding
- Stone Siding
- Log Siding
- Stone
Interior Spaces
- 2,940 Sq Ft Home
- 3-Story Property
- Wet Bar
- Ceiling Fan
- Gas Log Fireplace
- Double Pane Windows
- Window Treatments
- Two Story Entrance Foyer
- Family Room with Fireplace
- 2 Fireplaces
- Great Room
- Combination Dining and Living Room
- Home Theater
- Home Office
- Loft
- Bonus Room
- Game Room
- Screened Porch
- Home Gym
- Mountain Views
- Finished Basement
- Basement Fills Entire Space Under The House
Kitchen
- Oven or Range
- <<microwave>>
- Dishwasher
Flooring
- Wood
- Carpet
- Tile
Bedrooms and Bathrooms
- 4 Bedrooms | 1 Primary Bedroom on Main
- Fireplace in Primary Bedroom
- <<bathWithWhirlpoolToken>>
Laundry
- Laundry in Mud Room
- Laundry Room
- Laundry in Kitchen
Parking
- 4 Car Garage
- Garage Door Opener
Outdoor Features
- Deck
- Patio
- Outdoor Water Feature
- Separate Outdoor Workshop
Schools
- East Fannin Elementary School
- Fannin County Middle School
- Fannin County High School
Utilities
- Central Heating and Cooling System
- Dual Heating Fuel
- Heat Pump System
- Well
- Septic Tank
- High Speed Internet
Listing and Financial Details
- Tax Lot 134,1
Community Details
Overview
- No Home Owners Association
- New River Estates Subdivision
Security
- Gated Community
Map
Home Values in the Area
Average Home Value in this Area
Tax History
| Year | Tax Paid | Tax Assessment Tax Assessment Total Assessment is a certain percentage of the fair market value that is determined by local assessors to be the total taxable value of land and additions on the property. | Land | Improvement |
|---|---|---|---|---|
| 2024 | $1,553 | $206,444 | $24,632 | $181,812 |
| 2023 | $1,492 | $174,890 | $24,632 | $150,258 |
| 2022 | $1,280 | $177,116 | $24,632 | $152,484 |
| 2021 | $1,482 | $118,650 | $24,632 | $94,018 |
| 2020 | $1,437 | $111,652 | $17,634 | $94,018 |
| 2019 | $1,465 | $111,652 | $17,634 | $94,018 |
| 2018 | $1,553 | $111,652 | $17,634 | $94,018 |
| 2017 | $2,031 | $114,796 | $19,379 | $95,417 |
| 2016 | $1,483 | $95,077 | $19,379 | $75,698 |
| 2015 | $1,566 | $96,165 | $19,379 | $76,786 |
| 2014 | $1,610 | $104,052 | $17,544 | $86,508 |
| 2013 | -- | $88,197 | $17,543 | $70,653 |
Property History
| Date | Event | Price | Change | Sq Ft Price |
|---|---|---|---|---|
| 04/07/2025 04/07/25 | Price Changed | $899,000 | -2.8% | $306 / Sq Ft |
| 03/26/2025 03/26/25 | For Sale | $925,000 | -- | $315 / Sq Ft |
Purchase History
| Date | Type | Sale Price | Title Company |
|---|---|---|---|
| Deed | $204,000 | -- | |
| Deed | $21,500 | -- | |
| Deed | $11,300 | -- |
Mortgage History
| Date | Status | Loan Amount | Loan Type |
|---|---|---|---|
| Open | $172,300 | New Conventional | |
| Closed | $190,000 | New Conventional | |
| Closed | $50,000 | New Conventional |
Similar Homes in Mineral Bluff, GA
Source: Georgia MLS
MLS Number: 10495867
APN: 0050-E-029
- 101 Hothouse Dr
- 415 Autumn Ridge Dr
- 204 Queens Ave
- 68 Shalom View
- 88 Black Gum Ln
- 92 Asbury St
- 610 Madola Rd Unit 3
- 610 Madola Rd
- 788 Trails End Rd
- 443 Fox Run Dr Unit ID1018182P
- 514 Ash Loop Rd
- 80 Grand Central Ave
- 321 Kingtown St
- 99 Kingtown St
- 18 Wolf Den Valley Rd
- 1211 Cherokee Ln
- 18 Wolf Den Vly Rd
- 41 Brookside Ct
- 544 E Main St
- 529 E 2nd St

