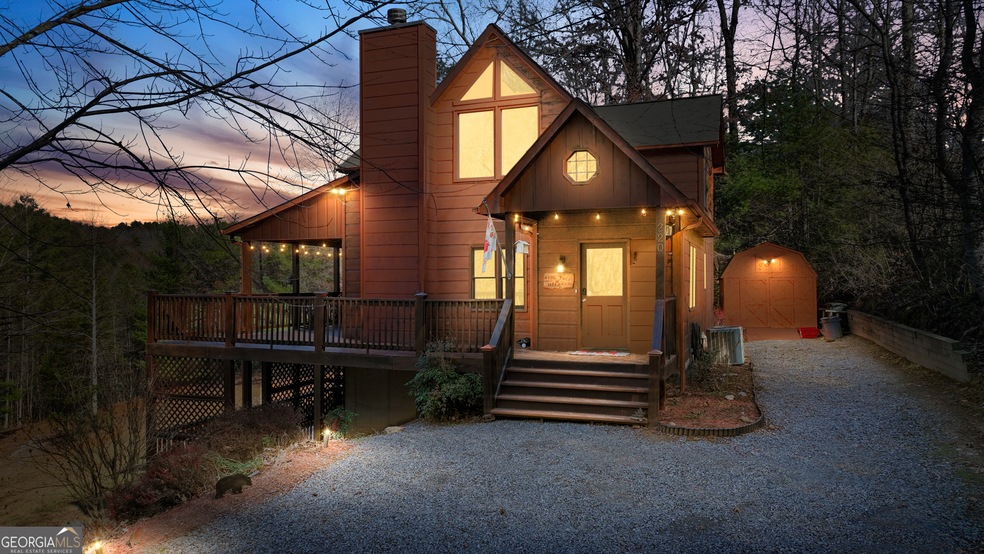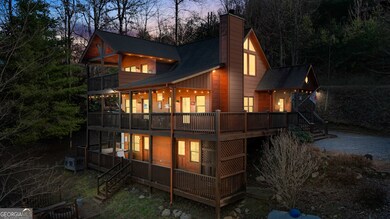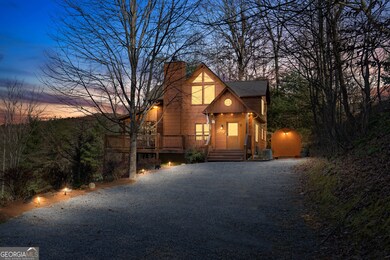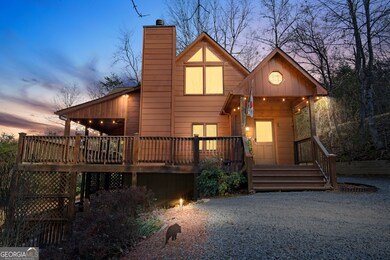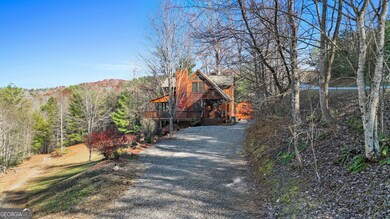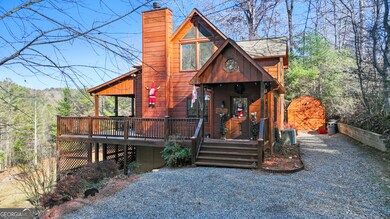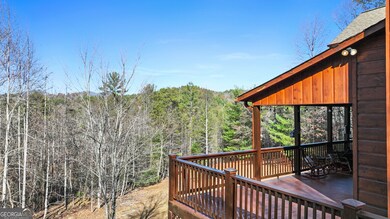
220 Mountain High Dr Mineral Bluff, GA 30559
Estimated payment $4,006/month
Highlights
- Spa
- Mountain View
- Main Floor Primary Bedroom
- Gated Community
- Wood Flooring
- Loft
About This Home
Open House 2pm-4pm. 12/21 **Rustic Mountain Retreat **in Prestigious Mountain High Subdivision Escape to the mountains with this enchanting 4-bedroom, 3-bath log cabin, thoughtfully designed for relaxation, entertaining, or as a income producing short-term rental investment. Nestled among the trees in the coveted Mountain High Subdivision, this home combines rustic charm with modern conveniences, creating an unforgettable retreat. The cabin's interior is warm and inviting, featuring a loft sitting area perfect for unwinding with a book or working remotely in peaceful surroundings. The walkout basement is a haven for guests, offering a cozy den, game area, kitchenette, and a charming bunk room that exudes comfort and fun. At the heart of the home is a stunning open-concept great room, where vaulted ceilings, a striking stone fireplace, and a fully equipped kitchen set the stage for cherished gatherings. Step outside to discover expansive porches, a private hot tub, and breathtaking mountain views-an outdoor oasis made for entertaining or quiet reflection under the stars. Perfectly situated just 20 minutes from downtown Blue Ridge, the Murphy, NC casino, and scenic hiking trails, this cabin offers both seclusion and convenience. Enjoy easy access to vibrant shops, fine dining, and endless adventures while returning to your private sanctuary in the trees. This mountain dream home is ready to welcome you, whether as a personal retreat or a turn-key rental opportunity with furnishings available to ensure an effortless transition. Don't miss your chance to own a slice of mountain paradise!
Listing Agent
Ansley RE|Christie's Int'l RE Brokerage Phone: 7066134663 License #259637 Listed on: 12/13/2024

Home Details
Home Type
- Single Family
Est. Annual Taxes
- $2,378
Year Built
- Built in 2004
Lot Details
- 1.4 Acre Lot
- Level Lot
HOA Fees
- $42 Monthly HOA Fees
Parking
- Side or Rear Entrance to Parking
Home Design
- Cabin
- Composition Roof
- Stone Siding
- Stone
Interior Spaces
- 3-Story Property
- Ceiling Fan
- Home Office
- Loft
- Screened Porch
- Mountain Views
- Finished Basement
Kitchen
- <<microwave>>
- Dishwasher
Flooring
- Wood
- Tile
Bedrooms and Bathrooms
- 4 Bedrooms | 1 Primary Bedroom on Main
Laundry
- Laundry closet
- Dryer
- Washer
Outdoor Features
- Spa
- Shed
Schools
- East Fannin Elementary School
- Fannin County Middle School
- Fannin County High School
Utilities
- Central Heating and Cooling System
- Septic Tank
- High Speed Internet
- Cable TV Available
Listing and Financial Details
- Tax Lot 1
Community Details
Overview
- Association fees include ground maintenance, private roads
- Mountain High Subdivision
Security
- Gated Community
Map
Home Values in the Area
Average Home Value in this Area
Tax History
| Year | Tax Paid | Tax Assessment Tax Assessment Total Assessment is a certain percentage of the fair market value that is determined by local assessors to be the total taxable value of land and additions on the property. | Land | Improvement |
|---|---|---|---|---|
| 2024 | $2,023 | $235,237 | $63,000 | $172,237 |
| 2023 | $2,343 | $229,808 | $48,600 | $181,208 |
| 2022 | $2,249 | $220,630 | $37,200 | $183,430 |
| 2021 | $1,672 | $119,262 | $37,200 | $82,062 |
| 2020 | $1,457 | $102,242 | $34,000 | $68,242 |
| 2019 | $1,486 | $102,242 | $34,000 | $68,242 |
| 2018 | $1,575 | $102,242 | $34,000 | $68,242 |
| 2017 | $1,823 | $103,029 | $34,000 | $69,029 |
| 2016 | $1,616 | $95,154 | $34,000 | $61,154 |
| 2015 | $1,701 | $95,878 | $34,000 | $61,878 |
| 2014 | $1,840 | $108,962 | $34,000 | $74,962 |
| 2013 | -- | $90,278 | $34,000 | $56,278 |
Property History
| Date | Event | Price | Change | Sq Ft Price |
|---|---|---|---|---|
| 03/28/2025 03/28/25 | For Sale | $667,000 | 0.0% | $278 / Sq Ft |
| 03/23/2025 03/23/25 | Pending | -- | -- | -- |
| 03/21/2025 03/21/25 | Price Changed | $667,000 | -0.4% | $278 / Sq Ft |
| 02/15/2025 02/15/25 | Price Changed | $669,999 | -1.5% | $279 / Sq Ft |
| 12/14/2024 12/14/24 | For Sale | $680,000 | +185.7% | $283 / Sq Ft |
| 09/08/2016 09/08/16 | Sold | $238,000 | 0.0% | $172 / Sq Ft |
| 07/29/2016 07/29/16 | Pending | -- | -- | -- |
| 02/12/2016 02/12/16 | For Sale | $238,000 | -- | $172 / Sq Ft |
Purchase History
| Date | Type | Sale Price | Title Company |
|---|---|---|---|
| Warranty Deed | $238,000 | -- | |
| Deed | $218,000 | -- | |
| Deed | $82,000 | -- |
Mortgage History
| Date | Status | Loan Amount | Loan Type |
|---|---|---|---|
| Closed | $27,432 | New Conventional | |
| Open | $190,400 | New Conventional | |
| Previous Owner | $103,662 | New Conventional | |
| Previous Owner | $174,400 | New Conventional |
About the Listing Agent
Dana's Other Listings
Source: Georgia MLS
MLS Number: 10430538
APN: 0028-0977E
- 121 Pontoosuc Dr Unit ID1252437P
- 18 Wolf Den Vly Rd
- 18 Wolf Den Valley Rd
- 4 Granny Hughes Rd
- 415 Autumn Ridge Dr
- 101 Hothouse Dr
- 68 Shalom View
- 80 Grand Central Ave
- 99 Kingtown St
- 321 Kingtown St
- 204 Queens Ave
- 88 Black Gum Ln
- 788 Trails End Rd
- 610 Madola Rd Unit 3
- 610 Madola Rd
- 92 Asbury St
- 147 Vine St
- 1211 Cherokee Ln
- 162 Virginia Ln
- 544 E Main St
