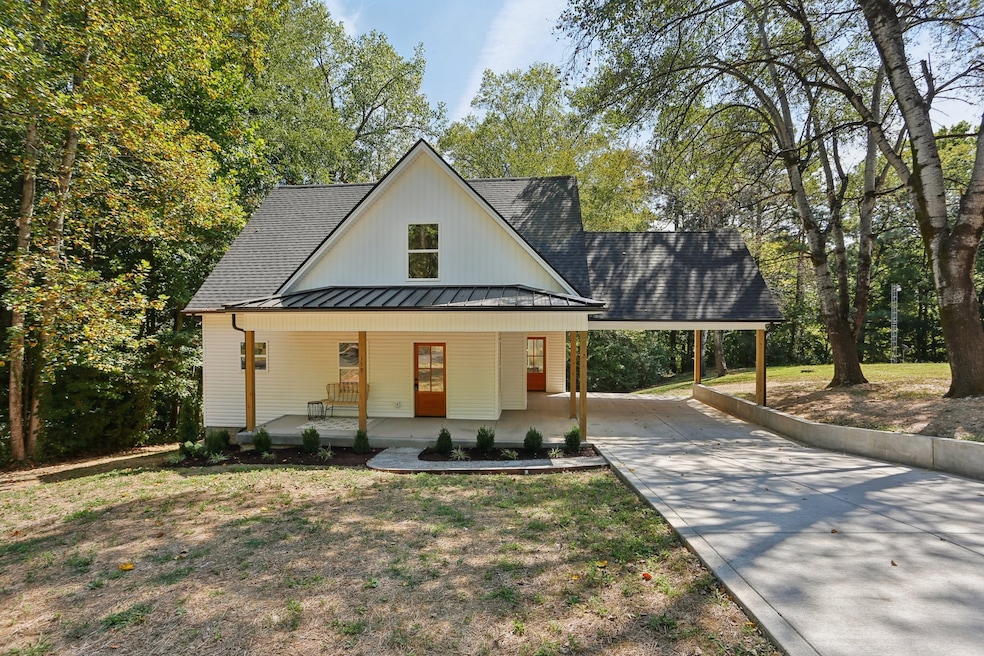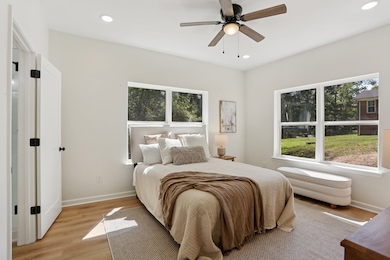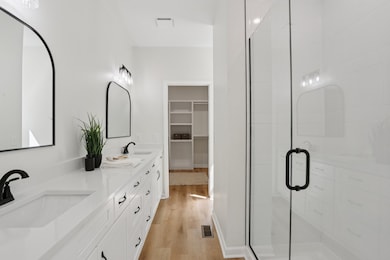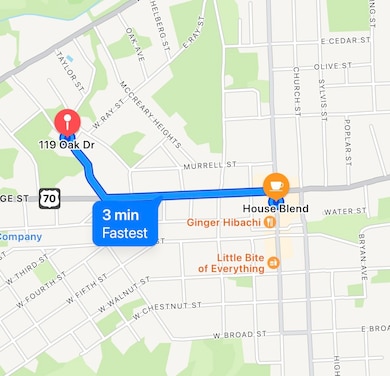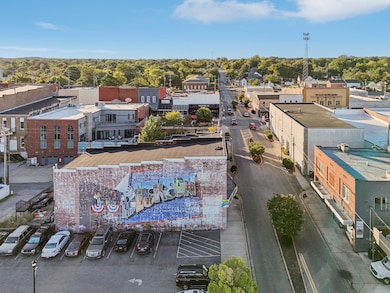119 Oak Dr Dickson, TN 37055
Estimated payment $2,418/month
Highlights
- Open Floorplan
- No HOA
- Walk-In Pantry
- Centennial Elementary School Rated 9+
- Covered Patio or Porch
- Stainless Steel Appliances
About This Home
NEW 2025 BUILD READY FOR MOVE IN with walkable distance to charming downtown Dicksons "Main Street" with 3 bedrooms + BONUS / OFFICE SPACE OR use as 4th GUEST ROOM and TWO CAR carport.... **Coffee on the front porch here this fall = a total dream!!!***... \\ FULL STAINLESS STEEL APPLIANCE PACKAGE in kitchen with large island and walk-in pantry//...LARGE PRIMARY ON MAIN LEVEL with HUGE walk-in closet, bathroom with double sinks (lots of vanity storage space), and a lux tiled glass door walk-in shower!! ... Upper level features: 2 bedrooms, 1 full bathroom, great walk in attic STORAGE, and a FLEX SPACE that could be utilized as office/ 4TH BEDROOM/ play room.... Other highlights include: GAS FIREPLACE in living space, tankless GAS WATER HEATER (Energy-Efficient), concrete driveway with built in drainage system, NO CARPET all lux vinyl, 1 YEAR BUILDER WARRANTY ... \\ NO HOA // .. The yard is surrounded by mature trees making it feel private in a convenient location = best of both worlds!!!! Thoughtful landscaping with SPRINKLER SYSTEM... Maximize your yard space by being able to fence in the front yard and back (Idea would be aluminum fencing in the front and privacy in back) !! ... || Utilities include: PUBLIC SEWER, city water, HIGH SPEED INTERNET, Natural GAS ||... \\\ this is a new build with many BUILDER UPGRADES /// LOCATION LOCATION: take sidewalks to historic downtown Dicksons social scene with local shops, entertainment, farmers market, and family owned restaurants and seasonal festivities!! A total “hallmark” town!! 1 minute from Henslee park walking trails + splash pad.. approx 43 miles to downtown Nashville. **Staged and easy to show... ask listing agent for house video and 3D floor scan ** If you are looking for a house with a walkable location and a potential 4th “bedroom” option or bonus / office space, THIS IS IT!!!! The location is PRIME!!
Listing Agent
simpliHOM Brokerage Phone: 6154195312 License # 361842 Listed on: 08/29/2025

Home Details
Home Type
- Single Family
Year Built
- Built in 2025
Lot Details
- 0.36 Acre Lot
- Lot Has A Rolling Slope
Home Design
- Shingle Roof
- Vinyl Siding
Interior Spaces
- 1,430 Sq Ft Home
- Property has 2 Levels
- Open Floorplan
- Gas Fireplace
- Living Room with Fireplace
- Combination Dining and Living Room
- Utility Room
- Washer and Electric Dryer Hookup
- Interior Storage Closet
- Vinyl Flooring
- Crawl Space
- Fire and Smoke Detector
Kitchen
- Walk-In Pantry
- Oven or Range
- Microwave
- Dishwasher
- Stainless Steel Appliances
- Kitchen Island
Bedrooms and Bathrooms
- 3 Bedrooms | 1 Main Level Bedroom
- Walk-In Closet
- 2 Full Bathrooms
- Double Vanity
Parking
- 2 Parking Spaces
- 2 Carport Spaces
- Driveway
Outdoor Features
- Covered Patio or Porch
Schools
- Centennial Elementary School
- Dickson Middle School
- Dickson County High School
Utilities
- Central Heating and Cooling System
- Heating System Uses Natural Gas
- High-Efficiency Water Heater
- High Speed Internet
Community Details
- No Home Owners Association
Map
Home Values in the Area
Average Home Value in this Area
Property History
| Date | Event | Price | List to Sale | Price per Sq Ft |
|---|---|---|---|---|
| 08/29/2025 08/29/25 | For Sale | $384,900 | -- | $269 / Sq Ft |
Source: Realtracs
MLS Number: 2981996
- 205 Oak Dr
- 213 Mccreary Heights
- 414 W College St
- 303 W College St
- 0 Rocky Dr Unit RTC2761527
- 701 W 5th St
- 909 W 1st St
- 0 Hardin Ave
- 210 Hardin Ave
- 500 Church St
- 0 Tucker Rd Unit RTC3051077
- 500 Country Club Dr
- 404 Masters Way
- 122 Pond Rd
- 212 Sylvis St
- 108 Poplar St
- 0 W First St
- 0 W Walnut St
- 129 Ironhorse Way
- 109 Brook Dr
- 206 Reeves St Unit A
- 212.5 W End Ave Unit A
- 3005 Longview Ct
- 201 Sylvis St Unit 8
- 201 Sylvis St Unit 4
- 201 Sylvis St Unit 3
- 301 Spring St
- 405 Spring St
- 405 Spring St Unit B-34
- 405 Spring St Unit C-49
- 1106 Redmon Cir
- 174 Green Park Dr
- 301 Madison Ridge Blvd
- 150 Autumn Way
- 504 Luther Rd
- 110 Archway Cir
- 100 Remington
- 100 Valley View Dr Unit C-21
- 100 Valley View Dr Unit E-49
- 1168 W Grab Creek Rd
