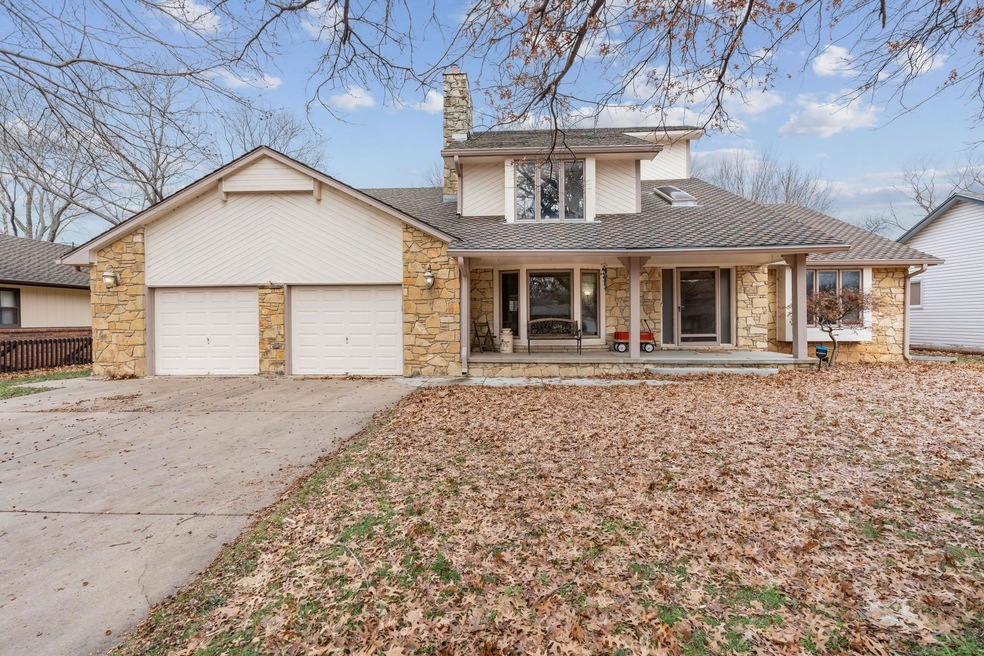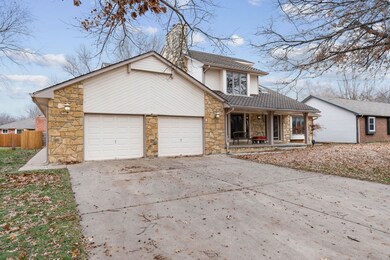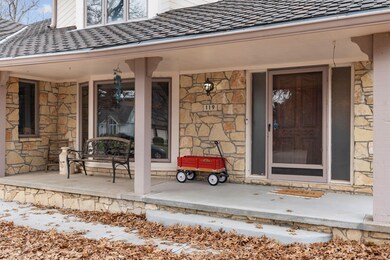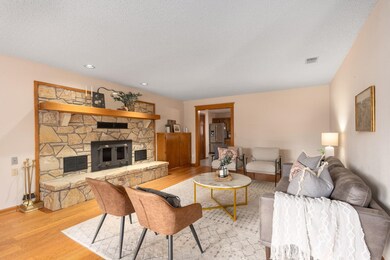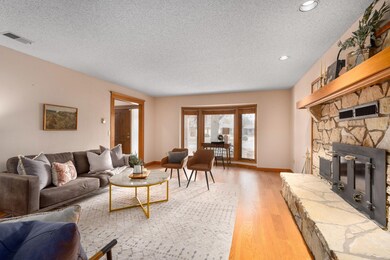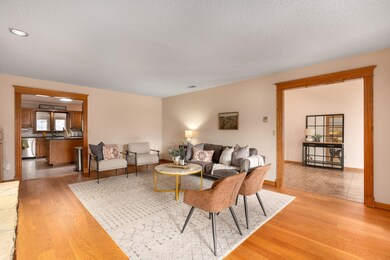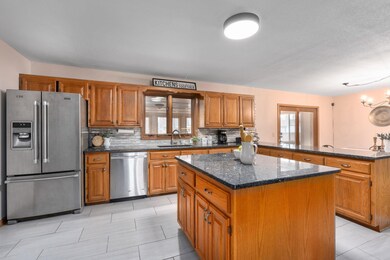
119 S Muirfield St Wichita, KS 67209
West Wichita NeighborhoodEstimated Value: $386,000 - $387,362
Highlights
- Deck
- Screened Porch
- Forced Air Zoned Cooling and Heating System
- No HOA
- Storm Windows
- Wood Fence
About This Home
As of May 2024Back on Market at no fault to Sellers. This home has an assumable VA Loan with a 2.375% interest rate! Welcome to the epitome of comfort in Gleneagles! This expansive 6-bedroom, 4-bathroom residence is designed for lasting luxury. With a durable 50-year high-impact roof, spacious bedrooms, and the convenience of two furnaces and AC units, this home ensures both style and comfort. With a furnace and AC unit replaced June of 2023! The expansive master bedroom and the bathroom is sure to delight with its free standing tub and beautiful shower. The main floor laundry offer convenience and ease. Take a moment to appreciate the loft, offering a unique perspective overlooking the grand foyer. The spacious kitchen with a beautiful island is perfect for the cooking enthusiasts, and all kitchen appliances stay with home! The beautiful sunroom bathes the home in natural light, creating a warm and inviting atmosphere. Discover the perfect retreat in your own home! Imagine hosting gatherings or simply unwinding in this delightful space.This cozy basement is designed for relaxation and entertainment. Unwind in the warmth of this inviting space, complete with a charming wet bar. Practicality meets style with a three-car tandem garage, providing ample room for parking and storage. The large garage is insulated, sheet rocked, and painted along with insulated doors and 2 overhead openers. The backyard is fully fenced in for plenty of privacy for you and your family. Your dream home in Gleneagles is ready for you!
Home Details
Home Type
- Single Family
Est. Annual Taxes
- $4,555
Year Built
- Built in 1983
Lot Details
- 0.25 Acre Lot
- Wood Fence
- Sprinkler System
Parking
- 3 Car Garage
Home Design
- Composition Roof
- Stone Siding
Interior Spaces
- Screened Porch
- Natural lighting in basement
Kitchen
- Oven or Range
- Dishwasher
- Disposal
Bedrooms and Bathrooms
- 6 Bedrooms
- 4 Full Bathrooms
Laundry
- Dryer
- Washer
Home Security
- Storm Windows
- Storm Doors
Outdoor Features
- Deck
Schools
- Benton Elementary School
- Northwest High School
Utilities
- Forced Air Zoned Cooling and Heating System
- Heat Pump System
- Heating System Uses Wood
Community Details
- No Home Owners Association
- Gleneagles Subdivision
Listing and Financial Details
- Assessor Parcel Number 20173-135-21-0-42-05-013.00
Ownership History
Purchase Details
Home Financials for this Owner
Home Financials are based on the most recent Mortgage that was taken out on this home.Purchase Details
Home Financials for this Owner
Home Financials are based on the most recent Mortgage that was taken out on this home.Similar Homes in the area
Home Values in the Area
Average Home Value in this Area
Purchase History
| Date | Buyer | Sale Price | Title Company |
|---|---|---|---|
| Tyler Matthew D | -- | Security 1St Title | |
| Mccready Michael Layne | -- | Security 1St Title Llc |
Mortgage History
| Date | Status | Borrower | Loan Amount |
|---|---|---|---|
| Open | Tyler Matthew D | $368,207 | |
| Previous Owner | Mccready Michael Layne | $310,000 |
Property History
| Date | Event | Price | Change | Sq Ft Price |
|---|---|---|---|---|
| 05/14/2024 05/14/24 | Sold | -- | -- | -- |
| 04/06/2024 04/06/24 | Pending | -- | -- | -- |
| 04/02/2024 04/02/24 | For Sale | $384,900 | 0.0% | $86 / Sq Ft |
| 03/15/2024 03/15/24 | Pending | -- | -- | -- |
| 03/12/2024 03/12/24 | Price Changed | $384,900 | -1.1% | $86 / Sq Ft |
| 03/02/2024 03/02/24 | For Sale | $389,000 | 0.0% | $87 / Sq Ft |
| 02/02/2024 02/02/24 | Pending | -- | -- | -- |
| 12/29/2023 12/29/23 | For Sale | $389,000 | +21.6% | $87 / Sq Ft |
| 11/30/2020 11/30/20 | Sold | -- | -- | -- |
| 10/19/2020 10/19/20 | Pending | -- | -- | -- |
| 09/24/2020 09/24/20 | For Sale | $319,900 | -1.5% | $72 / Sq Ft |
| 11/21/2016 11/21/16 | Sold | -- | -- | -- |
| 10/20/2016 10/20/16 | Pending | -- | -- | -- |
| 03/09/2016 03/09/16 | For Sale | $324,900 | -- | $73 / Sq Ft |
Tax History Compared to Growth
Tax History
| Year | Tax Paid | Tax Assessment Tax Assessment Total Assessment is a certain percentage of the fair market value that is determined by local assessors to be the total taxable value of land and additions on the property. | Land | Improvement |
|---|---|---|---|---|
| 2023 | $4,743 | $40,389 | $5,348 | $35,041 |
| 2022 | $4,068 | $36,065 | $5,049 | $31,016 |
| 2021 | $4,150 | $36,064 | $2,829 | $33,235 |
| 2020 | $3,928 | $34,017 | $2,829 | $31,188 |
| 2019 | $3,935 | $34,017 | $2,829 | $31,188 |
| 2018 | $3,785 | $32,637 | $2,208 | $30,429 |
| 2017 | $3,071 | $0 | $0 | $0 |
| 2016 | $3,067 | $0 | $0 | $0 |
| 2015 | $3,138 | $0 | $0 | $0 |
| 2014 | $3,151 | $0 | $0 | $0 |
Agents Affiliated with this Home
-
Grant Ketzner
G
Seller's Agent in 2024
Grant Ketzner
New Door Real Estate
(316) 759-9583
10 in this area
44 Total Sales
-
Julie Stremel
J
Seller's Agent in 2020
Julie Stremel
Berkshire Hathaway PenFed Realty
(316) 721-9271
4 in this area
54 Total Sales
-
Seth Burkhardt

Buyer's Agent in 2020
Seth Burkhardt
Berkshire Hathaway PenFed Realty
(316) 304-4055
16 in this area
122 Total Sales
-
S
Seller's Agent in 2016
SUE LANGSTON-AMES
Keller Williams Signature Partners, LLC
-
C
Buyer's Agent in 2016
CAROLYN FRENCH
ERA Great American Realty
Map
Source: South Central Kansas MLS
MLS Number: 633834
APN: 135-21-0-42-05-013.00
- 265 S Gleneagles Ct
- 229 S Ashley Park Ct
- 250 N Woodchuck St
- 101 N Brownthrush Cir
- 128 N Evergreen Ln
- 330 N Whispering Pines St
- 8400 W University St
- 309 N Acadia St
- 401 S Topaz Ln
- 106 N Summitlawn Cir
- 525 S Woodchuck Ln
- 430 S Woodchuck Ln
- 166 N Tyler Rd
- 555 S Woodchuck Ln
- 550 S Woodchuck Ln
- 621 N Brownthrush Ln
- 8724 W University St
- 8900 W University St
- 333 S Tyler Rd
- 401 S Howe St
- 119 S Muirfield St
- 127 S Muirfield St
- 113 S Muirfield St
- 7845 W Prestwick St
- 7851 W Prestwick St
- 131 S Muirfield St
- 112 S Muirfield Ct
- 107 S Muirfield St
- 7841 W Prestwick St
- 132 S Muirfield Ct
- 120 S Gleneagles Rd
- 106 S Gleneagles Rd
- 101 S Muirfield St
- 118 S Muirfield Ct
- 135 S Muirfield St
- 126 S Muirfield Ct
- 7727 W Douglas Ave
- 7835 W Prestwick St
- 144 S Gleneagles Rd
- 7842 W Prestwick St
