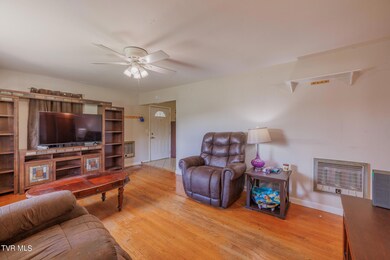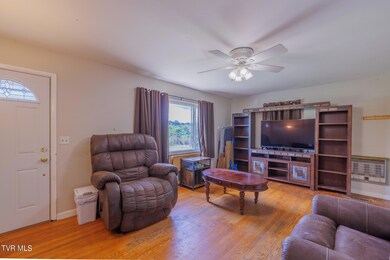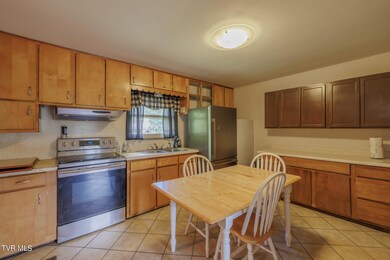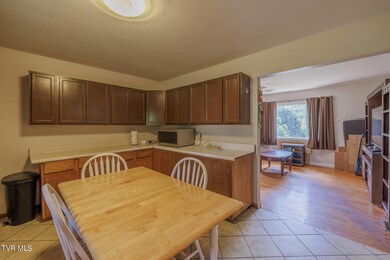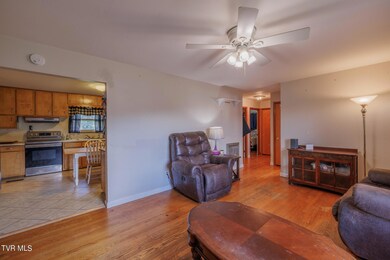
119 Spring St Greeneville, TN 37743
Highlights
- Ranch Style House
- Wood Flooring
- Front Porch
- Greeneville Middle School Rated A-
- No HOA
- Eat-In Kitchen
About This Home
As of September 2024Nestled in the heart of historic Greeneville, TN, this delightful ranch home offers comfortable living with modern amenities. With 1,000 sq ft of well-appointed living space, this property features three bedrooms and two full baths, making it perfect for families, first-time homebuyers, or those looking to downsize.
Key features of this charming home include:
Outdoor Space: Situated on a generous 0.35-acre lot with a fully fenced-in backyard, the property provides substantial space for outdoor enjoyment and entertainment.
Hardwood Floors: Elegant hardwood floors throughout the home add warmth and character.
Ample Storage: The kitchen boasts plenty of cabinets, ensuring you have all the storage space you need.
Metal Roof: A durable and low-maintenance metal roof offers peace of mind and long-lasting protection.
Enjoy the perfect blend of historic charm and modern convenience in this lovely Greeneville home. Don't miss the opportunity to make it yours - schedule a viewing today!
IT IS THE SOLE RESPONSIBILITY OF BUYER AND BUYER AGENT TO VERIFY ALL INFORMATION CONTAINED HEREIN
Last Agent to Sell the Property
LPT Realty - Griffin Home Group License #310406 Listed on: 06/24/2024

Last Buyer's Agent
Non Member
NON MEMBER
Home Details
Home Type
- Single Family
Est. Annual Taxes
- $1,184
Year Built
- Built in 1965
Lot Details
- 0.35 Acre Lot
- Lot Dimensions are 110 x 140
- Back Yard Fenced
- Level Lot
- Property is in average condition
Home Design
- Ranch Style House
- Brick Exterior Construction
- Block Foundation
- Metal Roof
- HardiePlank Type
Interior Spaces
- 1,000 Sq Ft Home
- Double Pane Windows
- Attic Floors
- Fire and Smoke Detector
- Washer and Electric Dryer Hookup
Kitchen
- Eat-In Kitchen
- Electric Range
- Laminate Countertops
Flooring
- Wood
- Ceramic Tile
Bedrooms and Bathrooms
- 3 Bedrooms
- 2 Full Bathrooms
Basement
- Walk-Out Basement
- Exterior Basement Entry
- Block Basement Construction
Parking
- 2 Carport Spaces
- Driveway
Outdoor Features
- Shed
- Outbuilding
- Front Porch
Schools
- C Hal Henard Elementary School
- Greeneville Middle School
- Greeneville High School
Utilities
- Cooling Available
- Heat Pump System
- Septic Tank
- Cable TV Available
Community Details
- No Home Owners Association
- B H Leming Subdivision
- FHA/VA Approved Complex
Listing and Financial Details
- Assessor Parcel Number 111a A 028.00
Ownership History
Purchase Details
Home Financials for this Owner
Home Financials are based on the most recent Mortgage that was taken out on this home.Purchase Details
Home Financials for this Owner
Home Financials are based on the most recent Mortgage that was taken out on this home.Similar Homes in Greeneville, TN
Home Values in the Area
Average Home Value in this Area
Purchase History
| Date | Type | Sale Price | Title Company |
|---|---|---|---|
| Warranty Deed | $175,000 | Genesis Real Estate Title | |
| Warranty Deed | $75,000 | -- |
Mortgage History
| Date | Status | Loan Amount | Loan Type |
|---|---|---|---|
| Previous Owner | $100,100 | New Conventional | |
| Previous Owner | $76,530 | New Conventional |
Property History
| Date | Event | Price | Change | Sq Ft Price |
|---|---|---|---|---|
| 07/15/2025 07/15/25 | Pending | -- | -- | -- |
| 07/01/2025 07/01/25 | For Sale | $230,000 | +31.4% | $230 / Sq Ft |
| 09/12/2024 09/12/24 | Sold | $175,000 | -12.5% | $175 / Sq Ft |
| 08/27/2024 08/27/24 | Pending | -- | -- | -- |
| 08/20/2024 08/20/24 | Price Changed | $200,000 | -11.1% | $200 / Sq Ft |
| 08/14/2024 08/14/24 | Price Changed | $225,000 | -8.1% | $225 / Sq Ft |
| 07/19/2024 07/19/24 | Price Changed | $244,900 | -5.8% | $245 / Sq Ft |
| 07/09/2024 07/09/24 | Price Changed | $259,900 | -1.9% | $260 / Sq Ft |
| 06/24/2024 06/24/24 | For Sale | $264,900 | +253.2% | $265 / Sq Ft |
| 04/02/2015 04/02/15 | Sold | $75,000 | -13.7% | $75 / Sq Ft |
| 02/06/2015 02/06/15 | Pending | -- | -- | -- |
| 09/11/2014 09/11/14 | For Sale | $86,900 | -- | $87 / Sq Ft |
Tax History Compared to Growth
Tax History
| Year | Tax Paid | Tax Assessment Tax Assessment Total Assessment is a certain percentage of the fair market value that is determined by local assessors to be the total taxable value of land and additions on the property. | Land | Improvement |
|---|---|---|---|---|
| 2024 | $1,184 | $36,075 | $3,225 | $32,850 |
| 2023 | $1,444 | $36,075 | $0 | $0 |
| 2022 | $63,700 | $15,300 | $2,550 | $12,750 |
| 2021 | $637 | $15,300 | $2,550 | $12,750 |
| 2020 | $637 | $15,300 | $2,550 | $12,750 |
| 2019 | $637 | $15,300 | $2,550 | $12,750 |
| 2018 | $617 | $15,300 | $2,550 | $12,750 |
| 2017 | $650 | $16,325 | $2,550 | $13,775 |
| 2016 | $633 | $16,325 | $2,550 | $13,775 |
| 2015 | $633 | $16,325 | $2,550 | $13,775 |
| 2014 | -- | $16,325 | $2,550 | $13,775 |
Agents Affiliated with this Home
-
Jimmy Sauls

Seller's Agent in 2025
Jimmy Sauls
Century 21 Legacy GP
(423) 620-2585
6 Total Sales
-
Jim Griffin

Seller's Agent in 2024
Jim Griffin
LPT Realty - Griffin Home Group
(423) 482-0743
967 Total Sales
-
Chris Abla
C
Seller Co-Listing Agent in 2024
Chris Abla
LPT Realty - Griffin Home Group
(423) 255-7937
79 Total Sales
-
N
Buyer's Agent in 2024
Non Member
NON MEMBER
-
Michael McNeese

Seller's Agent in 2015
Michael McNeese
CENTURY 21 LEGACY - Greeneville
(423) 552-5330
473 Total Sales
Map
Source: Tennessee/Virginia Regional MLS
MLS Number: 9967669
APN: 111A-A-028.00
- .92 Ac Bedford Cir
- Lot 20 Bedford Cir
- Lot 21 Bedford Cir
- Lot 4 E Mckee St
- Lot 2 Woodfield Rd
- Lot 1 Woodfield Rd
- 601 Oak Hills Pkwy
- Tbd Lot 3 Old Asheville Hwy
- Tbd Lot 2 Old Asheville Hwy
- Tbd Lot 1 Old Asheville Hwy
- 217 Radford Dr
- 501 S Mckee St
- 00 Jones Bridge Rd
- 1207 Tanglewood Dr
- 86 Whispering Ridges Rd
- 1008 Martingale Dr
- 102 Delta Cir
- 0 E Mckee St E
- 106 Keeneland Cir
- 1403 Brentwood Dr

