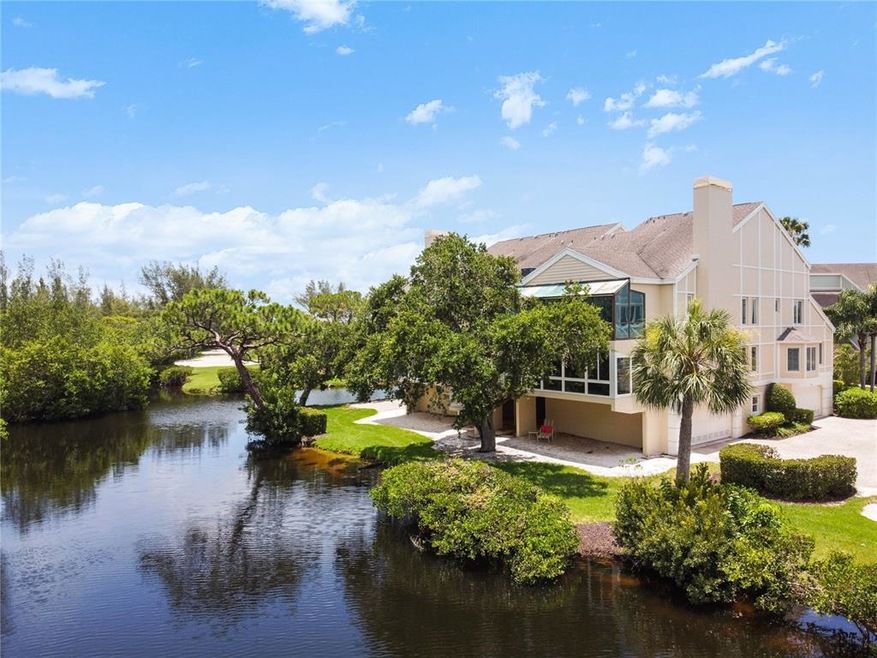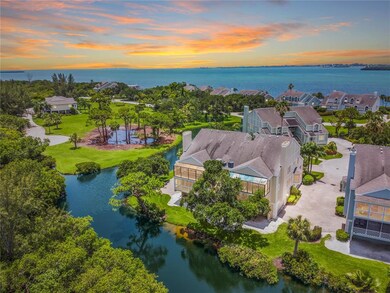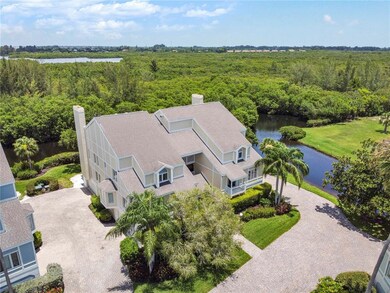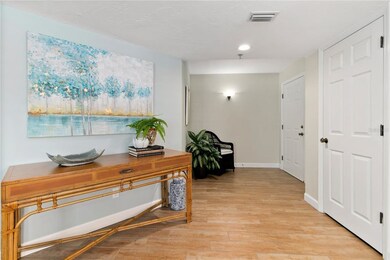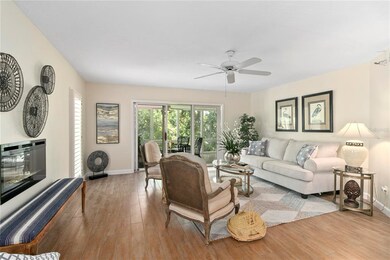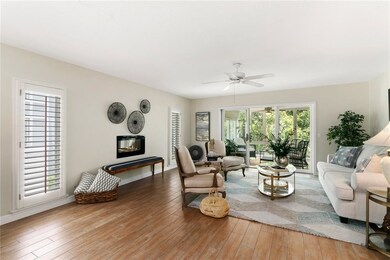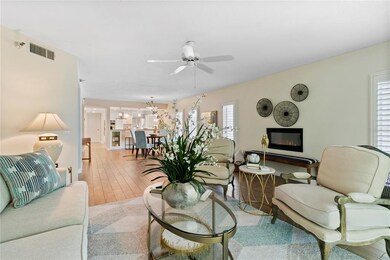
119 Tidy Island Blvd Bradenton, FL 34210
Estimated Value: $552,438 - $631,000
Highlights
- Access To Intracoastal Waterway
- Oak Trees
- Gated Community
- Fitness Center
- Custom Home
- Lagoon View
About This Home
As of August 2021MULTIPLE OFFERS HAVE BEEN RECEIVED. The one you've been waiting for.. Tastefully & professionally renovated three bedroom, two bath open floor plan condo is located on private Tidy Island on Sarasota Bay. Relaxed, carefree living... Take the elevator or walk one flight to this tastefully updated corner, end unit with nature and water views out every window. Enjoy the quiet with no shared walls. You will be immediately drawn to the living room and large impact resistant glassed-in lanai which offers spectacular views of the lagoon and wooded preserve, home to abundant waterfowl. The kitchen has premium stainless steel appliances, quality wood cabinets with plenty of storage and a large center island with hood vent with adjacent breakfast nook. The spacious master suite offers a truly spa-like en-suite bath with free standing soaking tub, separate shower and dual sink vanity. Two additional large bedrooms offer great views of the common areas and a peek of the bay. This unit includes a 2 car garage with additional storage area! Tidy Island provides 2 heated pools, hot tubs, a recreation center with library, fitness center & tennis courts. Our island is a very pet friendly community with plenty of walking trails, and nature boardwalk trails, along with a historical museum containing Island artifacts. Just minutes from Anna Maria Island’s famous beaches, Tidy Island also provides easy access to area airports, shopping, dining and entertainment while offering a maintenance free and very safe lifestyle. Leave for the summer, or vacation in confidence that your condo will be just as you left it when you return. With it's 2 miles of waterfront, this gated, low-density, private 240-acre island with 160 acres of nature preserve is one of a kind.
Last Agent to Sell the Property
MATTHEW GUTHRIE AND ASSOCIATES REALTY LLC License #3140532 Listed on: 07/09/2021

Home Details
Home Type
- Single Family
Est. Annual Taxes
- $2,501
Year Built
- Built in 1988
Lot Details
- 4.69 Acre Lot
- Property fronts a private road
- Near Conservation Area
- South Facing Home
- Mature Landscaping
- Oak Trees
- Wooded Lot
- Property is zoned PDR/CH
HOA Fees
- $1,385 Monthly HOA Fees
Parking
- 2 Car Garage
- Oversized Parking
- Workshop in Garage
- Ground Level Parking
- Side Facing Garage
- Garage Door Opener
- Driveway
- Secured Garage or Parking
- Parking Garage Space
- Open Parking
Property Views
- Lagoon
- Pond
- Woods
- Garden
- Park or Greenbelt
Home Design
- Stilt Home
- Custom Home
- Florida Architecture
- Key West Architecture
- Elevated Home
- Slab Foundation
- Shingle Roof
- Concrete Siding
- Block Exterior
- Pile Dwellings
- Stucco
Interior Spaces
- 1,950 Sq Ft Home
- 1-Story Property
- Open Floorplan
- Ceiling Fan
- Electric Fireplace
- Thermal Windows
- Shutters
- Sliding Doors
- Great Room
- Living Room with Fireplace
- Combination Dining and Living Room
- Breakfast Room
- Storage Room
- Inside Utility
Kitchen
- Eat-In Kitchen
- Cooktop with Range Hood
- Microwave
- Dishwasher
- Solid Surface Countertops
- Solid Wood Cabinet
- Disposal
Flooring
- Carpet
- Ceramic Tile
Bedrooms and Bathrooms
- 3 Bedrooms
- Split Bedroom Floorplan
- Walk-In Closet
- 2 Full Bathrooms
Laundry
- Laundry Room
- Dryer
- Washer
Home Security
- Security Lights
- Storm Windows
- Fire and Smoke Detector
- Fire Sprinkler System
Outdoor Features
- Access To Intracoastal Waterway
- Access To Lagoon or Estuary
- Limited Water Access
- Powered Boats Permitted
- Balcony
- Enclosed patio or porch
- Exterior Lighting
- Separate Outdoor Workshop
- Outdoor Storage
Schools
- Sea Breeze Elementary School
- W.D. Sugg Middle School
- Bayshore High School
Utilities
- Central Heating and Cooling System
- Thermostat
- Underground Utilities
- Water Filtration System
- High Speed Internet
- Phone Available
- Cable TV Available
Additional Features
- Accessible Elevator Installed
- Flood Zone Lot
Listing and Financial Details
- Down Payment Assistance Available
- Homestead Exemption
- Visit Down Payment Resource Website
- Tax Lot 119
- Assessor Parcel Number 7760006051
Community Details
Overview
- Association fees include 24-hour guard, cable TV, common area taxes, community pool, escrow reserves fund, insurance, internet, maintenance structure, ground maintenance, maintenance repairs, manager, pest control, pool maintenance, private road, recreational facilities, security, water
- Beth Miller Association, Phone Number (941) 794-2966
- Visit Association Website
- Mid-Rise Condominium
- Built by Chastain Development
- Tidy Island Ph Iii Subdivision, Sunray Floorplan
- Tidy Island Condo Community
- Association Owns Recreation Facilities
- The community has rules related to building or community restrictions, deed restrictions, allowable golf cart usage in the community, no truck, recreational vehicles, or motorcycle parking
- Rental Restrictions
Recreation
- Tennis Courts
- Fitness Center
- Community Pool
- Park
Security
- Gated Community
Ownership History
Purchase Details
Purchase Details
Home Financials for this Owner
Home Financials are based on the most recent Mortgage that was taken out on this home.Purchase Details
Purchase Details
Home Financials for this Owner
Home Financials are based on the most recent Mortgage that was taken out on this home.Purchase Details
Purchase Details
Home Financials for this Owner
Home Financials are based on the most recent Mortgage that was taken out on this home.Similar Homes in Bradenton, FL
Home Values in the Area
Average Home Value in this Area
Purchase History
| Date | Buyer | Sale Price | Title Company |
|---|---|---|---|
| James And Donna Slavin Living Trust | $100 | None Listed On Document | |
| Slavin James M | $431,000 | Attorney | |
| Pajerski Rosemarna S | -- | -- | |
| Pajerski Rosemarna S | $214,000 | -- | |
| Barnard Elizabeth R | $165,000 | -- | |
| Whetzel Gayle B | $2,714,285 | -- | |
| Marques Andre C H | $170,000 | -- |
Mortgage History
| Date | Status | Borrower | Loan Amount |
|---|---|---|---|
| Previous Owner | Slavin James M | $323,250 | |
| Previous Owner | Pajerski Rosemarna S | $100,000 | |
| Previous Owner | Marques Andre C H | $119,000 |
Property History
| Date | Event | Price | Change | Sq Ft Price |
|---|---|---|---|---|
| 08/16/2021 08/16/21 | Sold | $431,000 | +1.4% | $221 / Sq Ft |
| 07/13/2021 07/13/21 | Pending | -- | -- | -- |
| 07/09/2021 07/09/21 | For Sale | $425,000 | -- | $218 / Sq Ft |
Tax History Compared to Growth
Tax History
| Year | Tax Paid | Tax Assessment Tax Assessment Total Assessment is a certain percentage of the fair market value that is determined by local assessors to be the total taxable value of land and additions on the property. | Land | Improvement |
|---|---|---|---|---|
| 2024 | $2,467 | $378,741 | -- | -- |
| 2023 | $4,881 | $367,710 | $0 | $0 |
| 2022 | $2,533 | $357,000 | $0 | $357,000 |
| 2021 | $2,432 | $190,867 | $0 | $0 |
| 2020 | $2,501 | $188,232 | $0 | $0 |
| 2019 | $2,459 | $184,000 | $0 | $0 |
| 2018 | $2,436 | $180,569 | $0 | $0 |
| 2017 | $2,263 | $176,855 | $0 | $0 |
| 2016 | $2,255 | $173,217 | $0 | $0 |
| 2015 | $2,281 | $172,013 | $0 | $0 |
| 2014 | $2,281 | $170,648 | $0 | $0 |
| 2013 | $2,268 | $168,126 | $0 | $0 |
Agents Affiliated with this Home
-
Jordan Chancey, PA

Seller's Agent in 2021
Jordan Chancey, PA
MATTHEW GUTHRIE AND ASSOCIATES REALTY LLC
(941) 545-8816
22 in this area
145 Total Sales
-
Sarah Whisnant

Seller Co-Listing Agent in 2021
Sarah Whisnant
MATTHEW GUTHRIE AND ASSOCIATES REALTY LLC
(941) 238-8624
21 in this area
145 Total Sales
-
Robyn Hawk

Buyer's Agent in 2021
Robyn Hawk
DUNCAN REAL ESTATE, INC.
(574) 303-9385
2 in this area
25 Total Sales
Map
Source: Stellar MLS
MLS Number: A4506026
APN: 77600-0605-1
- 92 Tidy Island Blvd
- 120 Tidy Island Blvd
- 121 Tidy Island Blvd
- 114 Tidy Island Blvd
- 111 Tidy Island Blvd Unit 111
- 44 Tidy Island Blvd
- 61 Tidy Island Blvd
- 71 Tidy Island Blvd
- 73 Tidy Island Blvd
- 76 Tidy Island Blvd
- 78 Tidy Island Blvd
- 79 Tidy Island Blvd
- 30 Tidy Island Blvd
- 24 Tidy Island Blvd Unit 24
- 16 Tidy Island Blvd Unit 16
- 12 Tidy Island Blvd
- 8744 54th Ave W
- 8744 54th Ave W Unit 8744
- 8710 54th Ave W Unit 16
- 8706 54th Ave W Unit 18
- 119 Tidy Island Blvd
- 122 Tidy Island Blvd Unit 122
- 117 Tidy Island Blvd Unit 117
- 118 Tidy Island Blvd
- 115 Tidy Island Blvd Unit .
- 115 Tidy Island Blvd
- 116 Tidy Island Blvd
- 123 Tidy Island Blvd
- 113 Tidy Island Blvd
- 125 Tidy Island Blvd
- 124 Tidy Island Blvd Unit 124
- 114 Tidy Island Blvd Unit 114
- 126 Tidy Island Blvd
- 112 Tidy Island Blvd Unit 109
- 112 Tidy Island Blvd Unit 112
- 112 Tidy Island Blvd
- 92 Tidy Island Blvd
- 109 Tidy Island Blvd
- 110 Tidy Island Blvd
- 108 Tidy Island Blvd Unit 108
