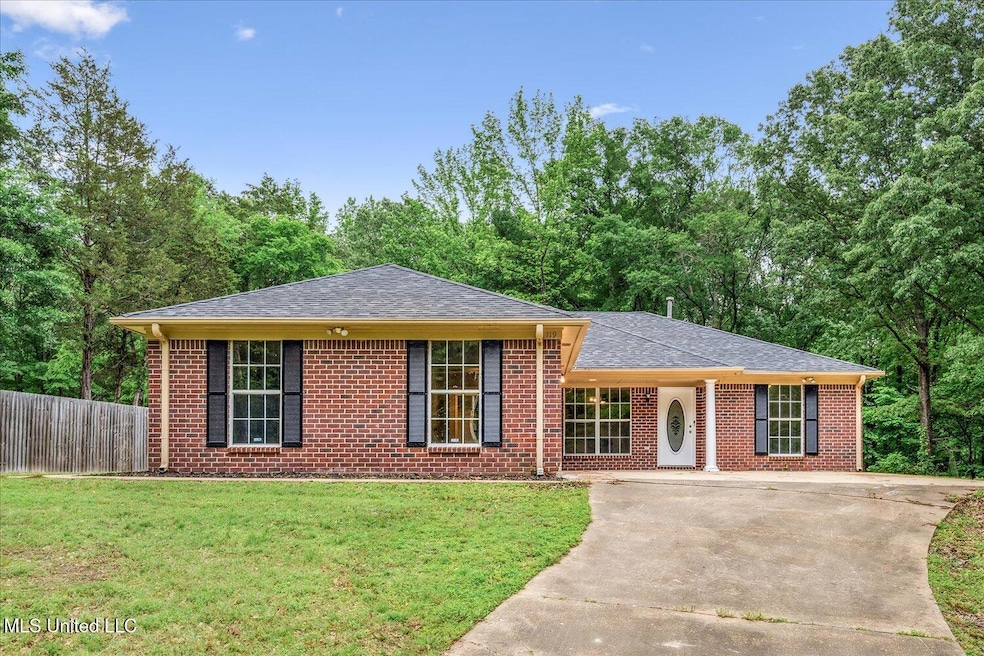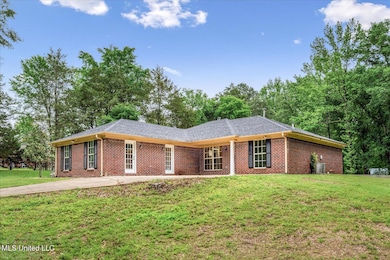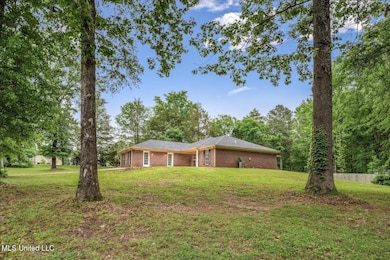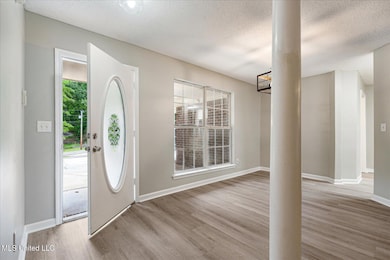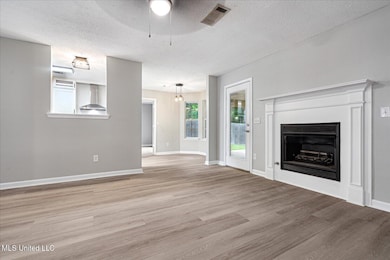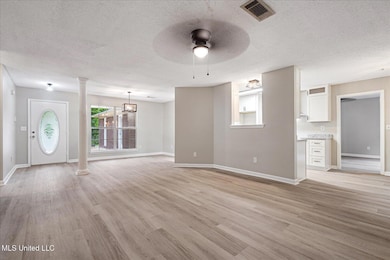
119 Vance Cove Byhalia, MS 38611
Estimated payment $1,705/month
Total Views
3,034
3
Beds
2
Baths
2,004
Sq Ft
$149
Price per Sq Ft
Highlights
- Popular Property
- Traditional Architecture
- No HOA
- Wooded Lot
- Granite Countertops
- Soaking Tub
About This Home
UPDATED home located on 1.9 acres with mature trees and located at the end of dead end cove. This home offers an updated kitchen, all new LVP flooring, and fresh interior paint. 3 Bedrooms and 2 full baths on a split floor plan. The enclosed garage is perfect for a large family room or game room area. Large back yard and covered patio area.
Home Details
Home Type
- Single Family
Est. Annual Taxes
- $1,414
Year Built
- Built in 2001
Lot Details
- 1.9 Acre Lot
- Wooded Lot
Parking
- 2 Parking Spaces
Home Design
- Traditional Architecture
- Brick Exterior Construction
- Slab Foundation
- Asphalt Shingled Roof
Interior Spaces
- 2,004 Sq Ft Home
- 1-Story Property
- Aluminum Window Frames
- Living Room with Fireplace
- Luxury Vinyl Tile Flooring
- Laundry Room
Kitchen
- Electric Range
- Range Hood
- Granite Countertops
Bedrooms and Bathrooms
- 3 Bedrooms
- 2 Full Bathrooms
- Soaking Tub
- Separate Shower
Schools
- Byhalia Elementary School
- Byhalia High School
Utilities
- Central Heating and Cooling System
- Septic Tank
Community Details
- No Home Owners Association
- Twin Oaks Subdivision
Listing and Financial Details
- Assessor Parcel Number 192-04-06400
Map
Create a Home Valuation Report for This Property
The Home Valuation Report is an in-depth analysis detailing your home's value as well as a comparison with similar homes in the area
Home Values in the Area
Average Home Value in this Area
Tax History
| Year | Tax Paid | Tax Assessment Tax Assessment Total Assessment is a certain percentage of the fair market value that is determined by local assessors to be the total taxable value of land and additions on the property. | Land | Improvement |
|---|---|---|---|---|
| 2024 | $1,414 | $14,445 | $0 | $0 |
| 2023 | $1,344 | $14,368 | $0 | $0 |
| 2022 | $1,422 | $14,368 | $0 | $0 |
| 2021 | $1,422 | $14,368 | $0 | $0 |
| 2020 | $1,216 | $12,645 | $0 | $0 |
| 2019 | $1,210 | $12,598 | $0 | $0 |
| 2018 | $1,210 | $12,598 | $0 | $0 |
| 2017 | $1,210 | $12,598 | $0 | $0 |
| 2016 | $1,210 | $12,598 | $0 | $0 |
| 2015 | $1,472 | $12,281 | $0 | $0 |
| 2014 | $1,172 | $12,281 | $0 | $0 |
Source: Public Records
Property History
| Date | Event | Price | Change | Sq Ft Price |
|---|---|---|---|---|
| 05/23/2025 05/23/25 | For Sale | $299,000 | -- | $149 / Sq Ft |
Source: MLS United
Mortgage History
| Date | Status | Loan Amount | Loan Type |
|---|---|---|---|
| Closed | $9,698 | FHA |
Source: Public Records
Similar Homes in Byhalia, MS
Source: MLS United
MLS Number: 4114179
APN: 192-04-06400
Nearby Homes
