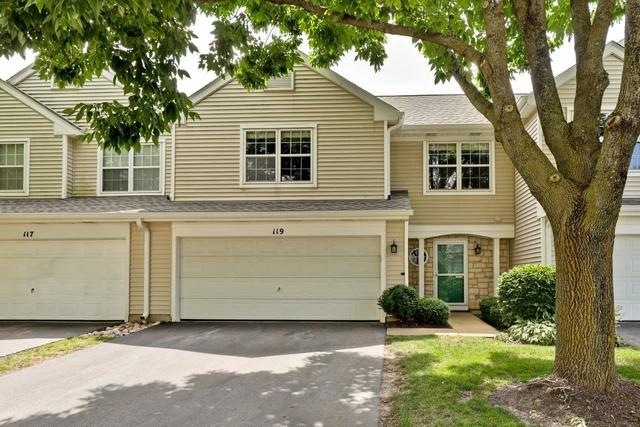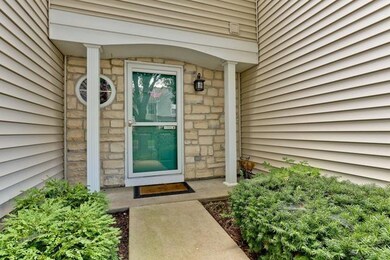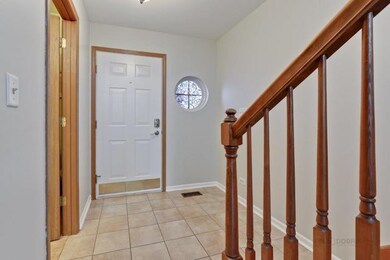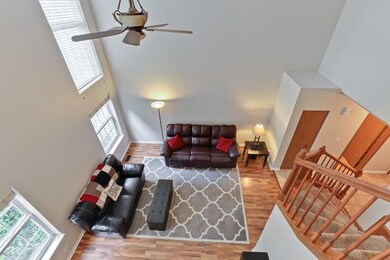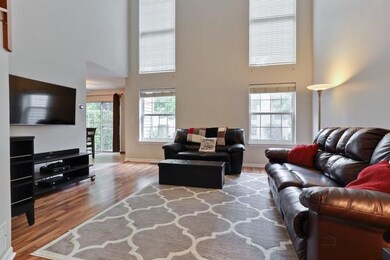
119 Vista View Dr Unit 15119 Wauconda, IL 60084
Estimated Value: $275,000 - $290,783
Highlights
- Stainless Steel Appliances
- Breakfast Bar
- Forced Air Heating and Cooling System
- Attached Garage
- Patio
- Dining Area
About This Home
As of October 2019Minutes from Downtown Wauconda! Move in ready townhouse in Library Hill offers you an attached two car garage, bright and open floor plan, patio and MORE! Two-story living room with wood laminate flooring; open to the eating area. The kitchen features an abundance of cabinetry, stainless steel appliances, recessed lighting, eye-catching counters and an eating area with a sliding glass door that leads to the patio. With generous closet space the master bedroom also features a private bathroom with a new light fixture. Two additional bedrooms, full bath and laundry area complete the second floor. NEW roof (1 year old) / Hot water tank (3 years old).
Last Agent to Sell the Property
RE/MAX Suburban License #475124525 Listed on: 07/15/2019

Last Buyer's Agent
Mark Naughton
Grand Realty Group, Inc.
Property Details
Home Type
- Condominium
Est. Annual Taxes
- $5,532
Year Built
- 1994
Lot Details
- 44
HOA Fees
- $181 per month
Parking
- Attached Garage
- Garage Transmitter
- Garage Door Opener
- Driveway
- Parking Included in Price
Home Design
- Asphalt Shingled Roof
- Aluminum Siding
Interior Spaces
- Primary Bathroom is a Full Bathroom
- Dining Area
- Laminate Flooring
Kitchen
- Breakfast Bar
- Oven or Range
- Microwave
- Dishwasher
- Stainless Steel Appliances
- Disposal
Laundry
- Laundry on upper level
- Dryer
- Washer
Outdoor Features
- Patio
Utilities
- Forced Air Heating and Cooling System
- Heating System Uses Gas
Community Details
- Pets Allowed
Listing and Financial Details
- Homeowner Tax Exemptions
Ownership History
Purchase Details
Home Financials for this Owner
Home Financials are based on the most recent Mortgage that was taken out on this home.Purchase Details
Home Financials for this Owner
Home Financials are based on the most recent Mortgage that was taken out on this home.Purchase Details
Home Financials for this Owner
Home Financials are based on the most recent Mortgage that was taken out on this home.Similar Home in Wauconda, IL
Home Values in the Area
Average Home Value in this Area
Purchase History
| Date | Buyer | Sale Price | Title Company |
|---|---|---|---|
| Procento Andrew | $180,000 | Chicago Title | |
| Aspinall Jaclyn | $130,000 | None Available | |
| Symbal Dennis T | $120,500 | Land Title Group |
Mortgage History
| Date | Status | Borrower | Loan Amount |
|---|---|---|---|
| Open | Procento Andrew | $144,000 | |
| Previous Owner | Aspinall Jaclyn | $117,000 | |
| Previous Owner | Symbal Dennis T | $109,958 | |
| Previous Owner | Symbal Dennis T | $115,800 |
Property History
| Date | Event | Price | Change | Sq Ft Price |
|---|---|---|---|---|
| 10/02/2019 10/02/19 | Sold | $180,000 | -2.7% | $132 / Sq Ft |
| 08/17/2019 08/17/19 | Pending | -- | -- | -- |
| 08/06/2019 08/06/19 | Price Changed | $184,900 | -2.2% | $135 / Sq Ft |
| 07/15/2019 07/15/19 | For Sale | $189,000 | +45.4% | $138 / Sq Ft |
| 07/10/2013 07/10/13 | Sold | $130,000 | -3.7% | $95 / Sq Ft |
| 05/19/2013 05/19/13 | Pending | -- | -- | -- |
| 05/12/2013 05/12/13 | Price Changed | $135,000 | -2.1% | $99 / Sq Ft |
| 04/03/2013 04/03/13 | Price Changed | $137,900 | -4.9% | $101 / Sq Ft |
| 06/14/2012 06/14/12 | For Sale | $145,000 | -- | $106 / Sq Ft |
Tax History Compared to Growth
Tax History
| Year | Tax Paid | Tax Assessment Tax Assessment Total Assessment is a certain percentage of the fair market value that is determined by local assessors to be the total taxable value of land and additions on the property. | Land | Improvement |
|---|---|---|---|---|
| 2024 | $5,532 | $70,346 | $7,034 | $63,312 |
| 2023 | $5,677 | $64,302 | $6,430 | $57,872 |
| 2022 | $5,677 | $58,027 | $5,953 | $52,074 |
| 2021 | $5,405 | $54,830 | $5,625 | $49,205 |
| 2020 | $5,220 | $52,259 | $5,361 | $46,898 |
| 2019 | $4,626 | $49,390 | $5,067 | $44,323 |
| 2018 | $4,865 | $48,328 | $7,436 | $40,892 |
| 2017 | $4,859 | $47,769 | $7,350 | $40,419 |
| 2016 | $4,547 | $45,236 | $6,960 | $38,276 |
| 2015 | $4,248 | $41,527 | $6,389 | $35,138 |
| 2014 | $3,108 | $36,993 | $8,093 | $28,900 |
| 2012 | $3,057 | $32,622 | $7,743 | $24,879 |
Agents Affiliated with this Home
-
Leslie McDonnell

Seller's Agent in 2019
Leslie McDonnell
RE/MAX Suburban
(888) 537-5439
14 in this area
824 Total Sales
-
M
Buyer's Agent in 2019
Mark Naughton
Grand Realty Group, Inc.
-
J
Seller's Agent in 2013
John Fennell
RE/MAX Unlimited Northwest
Map
Source: Midwest Real Estate Data (MRED)
MLS Number: MRD10451175
APN: 09-23-401-059
- 184 Parkview Dr Unit 8184
- 235 Regency Ct Unit B
- 28307 N Main St
- 26049 N Il Route 59
- 460 N Main St Unit N107
- 28069 N Lake Dr
- 440 N Main St Unit E103A
- 124 Roosevelt Ave
- 419 Brown St Unit 6
- 321 Lewis Ave
- 225 Larkdale Row
- 26036 Illinois Route 59
- 626 E Bonner Rd
- 124 Hubbard Ct
- 302 Osage St
- 1006 Monroe St
- 325 Indian Ridge Trail
- 1109 Adams Ave
- 390 Willow Rd
- 29564 N Garland Rd
- 119 Vista View Dr Unit 15119
- 121 Vista View Dr Unit 15121
- 117 Vista View Dr Unit 15117
- 125 Vista View Dr Unit 16125
- 125 Vista View Dr
- 115 Vista View Dr Unit 15115
- 129 Parkview Dr Unit 14129
- 127 Parkview Dr Unit 14127
- 125 Parkview Dr Unit 14125
- 127 Vista View Dr Unit 16127
- 129 Vista View Dr Unit 16129
- 142 Parkview Dr Unit 5142
- 144 Parkview Dr Unit 5144
- 140 Parkview Dr Unit 5140
- 146 Parkview Dr Unit 5146
- 138 Parkview Dr Unit 5138
- 148 Parkview Dr Unit 5148
- 116 Vista View Dr Unit 12116
- 118 Vista View Dr Unit 12118
- 114 Vista View Dr Unit 12114
