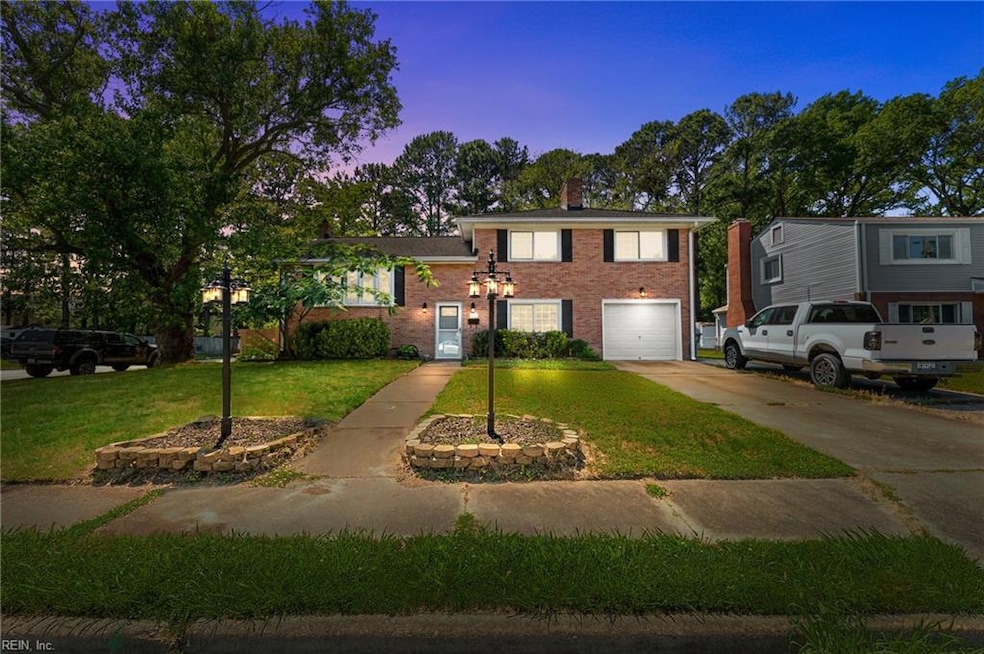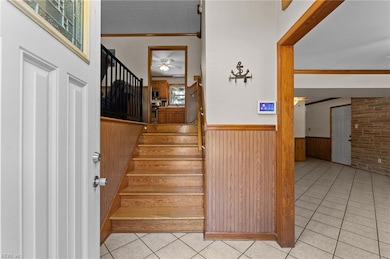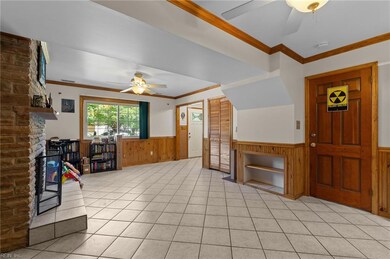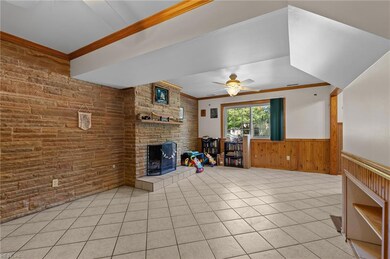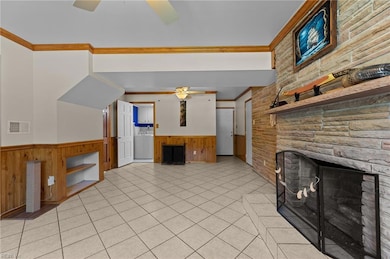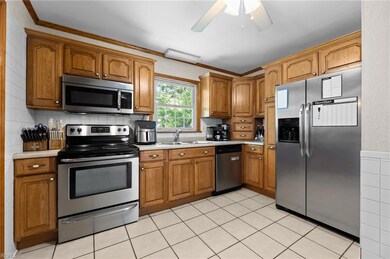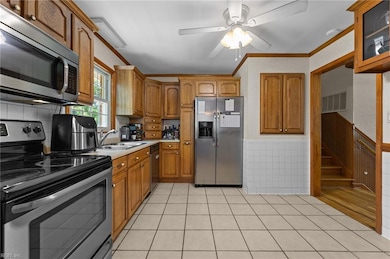
119 Waltham St Hampton, VA 23666
Hampton Roads Center NeighborhoodEstimated payment $2,169/month
Highlights
- Wood Flooring
- No HOA
- 1 Car Attached Garage
- 2 Fireplaces
- Central Air
- Wood Fence
About This Home
Welcome home to this beautiful brick split-level custom-built home! Informal living space that offers a stone fireplace that you can cozy up to during the colder months and a convenient half bath and laundry room right off of the garage! Perfect spot to watch all of the sports your little heart desires. Go up the steps to the 2nd level where it has the more formal living space with fantastic hardwood floors, formal dining space, and a great kitchen with stainless steel appliances! Go out to the backyard and enjoy the privacy that you get with your brand new fully fenced-in yard! Sit on the back concrete patio and enjoy a nice cookout with friends and family!
Home Details
Home Type
- Single Family
Est. Annual Taxes
- $3,426
Year Built
- Built in 1966
Lot Details
- 9,879 Sq Ft Lot
- Lot Dimensions are 130 x 76
- Wood Fence
- Property is zoned R11
Home Design
- Split Level Home
- Brick Exterior Construction
- Asphalt Shingled Roof
Interior Spaces
- 1,731 Sq Ft Home
- 2-Story Property
- 2 Fireplaces
- Basement
- Crawl Space
Kitchen
- Electric Range
- <<microwave>>
- Dishwasher
Flooring
- Wood
- Carpet
- Ceramic Tile
Bedrooms and Bathrooms
- 3 Bedrooms
Laundry
- Dryer
- Washer
Parking
- 1 Car Attached Garage
- Driveway
- On-Street Parking
Schools
- Luther W. Machen Elementary School
- Cesar Tarrant Middle School
- Bethel High School
Utilities
- Central Air
- Heating System Uses Natural Gas
- Gas Water Heater
Community Details
- No Home Owners Association
- Tidemill Farms Subdivision
Map
Home Values in the Area
Average Home Value in this Area
Tax History
| Year | Tax Paid | Tax Assessment Tax Assessment Total Assessment is a certain percentage of the fair market value that is determined by local assessors to be the total taxable value of land and additions on the property. | Land | Improvement |
|---|---|---|---|---|
| 2024 | $3,426 | $297,900 | $70,000 | $227,900 |
| 2023 | $3,187 | $274,700 | $65,000 | $209,700 |
| 2022 | $2,854 | $241,900 | $55,000 | $186,900 |
| 2021 | $2,771 | $213,000 | $55,000 | $158,000 |
| 2020 | $2,337 | $188,500 | $55,000 | $133,500 |
| 2019 | $2,293 | $184,900 | $55,000 | $129,900 |
| 2018 | $2,315 | $177,900 | $45,000 | $132,900 |
| 2017 | $2,300 | $0 | $0 | $0 |
| 2016 | $2,237 | $172,800 | $0 | $0 |
| 2015 | $2,237 | $0 | $0 | $0 |
| 2014 | $2,331 | $172,800 | $45,000 | $127,800 |
Property History
| Date | Event | Price | Change | Sq Ft Price |
|---|---|---|---|---|
| 06/03/2025 06/03/25 | For Sale | $339,900 | +44.6% | $196 / Sq Ft |
| 05/05/2021 05/05/21 | Sold | $235,000 | +4.9% | $136 / Sq Ft |
| 04/05/2021 04/05/21 | Pending | -- | -- | -- |
| 03/04/2021 03/04/21 | For Sale | $224,000 | -- | $129 / Sq Ft |
Purchase History
| Date | Type | Sale Price | Title Company |
|---|---|---|---|
| Warranty Deed | $235,000 | Landmark Title Llc |
Mortgage History
| Date | Status | Loan Amount | Loan Type |
|---|---|---|---|
| Open | $240,405 | VA |
Similar Homes in Hampton, VA
Source: Real Estate Information Network (REIN)
MLS Number: 10586455
APN: 6000325
- 2632 N Armistead Ave
- 21 Sacramento Dr
- 119 Diggs Dr
- 2 Wyndham Dr
- 24 Bohnert Dr
- 260 Marcella Rd
- 115 Tide Mill Ln
- 132 Tide Mill Ln
- 6001 Terrell Ln
- 17 Christine Ct
- 48 Terri Sue Ct
- 2018 Cunningham Dr
- 507 Marcella Rd
- 2012-2014 Cunningham Dr
- 2013 N Armistead Ave
- 100 Monticello Mews
- 2100 N Campus Pkwy
- 670 Downey Green St
- 900 Lakeridge Rd
- 1850 Merchant Ln
