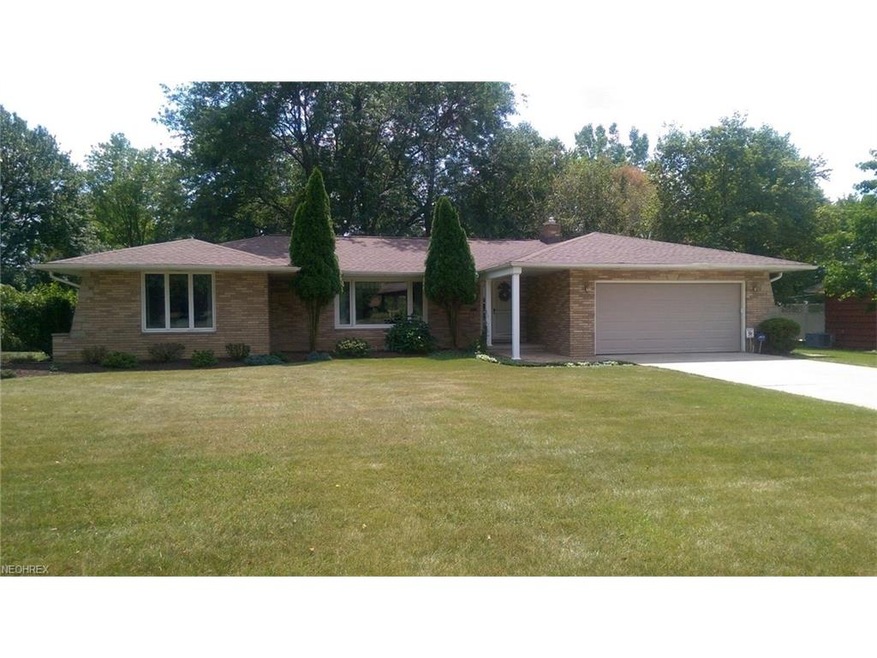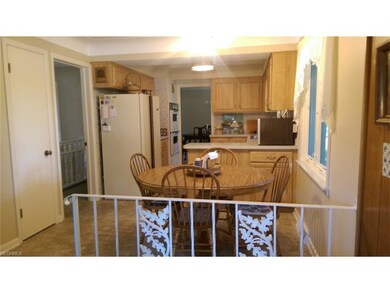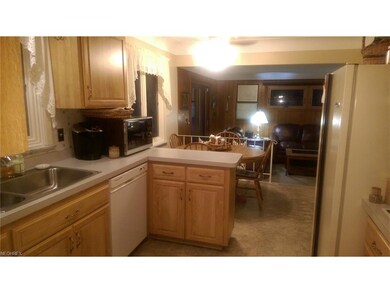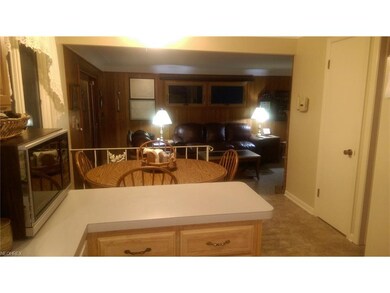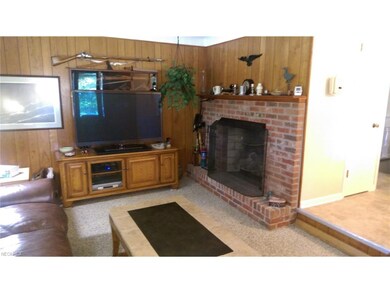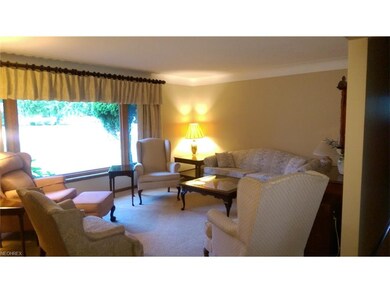
1190 Hunters Trail Broadview Heights, OH 44147
Highlights
- Deck
- 1 Fireplace
- 2 Car Attached Garage
- Brecksville-Broadview Heights Middle School Rated A
- Enclosed patio or porch
- Community Playground
About This Home
As of July 2020Well maintained 3 bedroom, 1 1/2 bath Ranch. newly painted interior. Kitchen features built in double oven. Family room is off the kitchen and has a built in fireplace and nature stone floor, also includes access to a 13 x 10 Sunroom with deck off sunroom. Home is carpeted but has hardwood floors under carpet. Master bath has shower, bathtub, double bowl sink, and ceramic tile floor. Large 2 car garage with hot & cold water. Full basement with a workshop, laundry room & partial finished rec room. The yard is landscaped and has a 12 X 10 Shed in back yard.
Home Details
Home Type
- Single Family
Est. Annual Taxes
- $3,741
Year Built
- Built in 1964
Lot Details
- 0.46 Acre Lot
- Lot Dimensions are 100x201
Home Design
- Brick Exterior Construction
- Asphalt Roof
Interior Spaces
- 1-Story Property
- 1 Fireplace
- Home Security System
Kitchen
- Built-In Oven
- Cooktop
- Dishwasher
- Disposal
Bedrooms and Bathrooms
- 3 Bedrooms
Laundry
- Dryer
- Washer
Partially Finished Basement
- Basement Fills Entire Space Under The House
- Sump Pump
Parking
- 2 Car Attached Garage
- Garage Door Opener
Outdoor Features
- Deck
- Enclosed patio or porch
Utilities
- Forced Air Heating and Cooling System
- Heating System Uses Gas
Listing and Financial Details
- Assessor Parcel Number 582-15-050
Community Details
Recreation
- Community Playground
Additional Features
- Avery Mdw 01 Community
- Shops
Ownership History
Purchase Details
Home Financials for this Owner
Home Financials are based on the most recent Mortgage that was taken out on this home.Purchase Details
Purchase Details
Purchase Details
Map
Similar Homes in Broadview Heights, OH
Home Values in the Area
Average Home Value in this Area
Purchase History
| Date | Type | Sale Price | Title Company |
|---|---|---|---|
| Warranty Deed | $224,000 | Chicago Title | |
| Deed | $111,000 | -- | |
| Deed | $89,000 | -- | |
| Deed | -- | -- |
Mortgage History
| Date | Status | Loan Amount | Loan Type |
|---|---|---|---|
| Open | $231,392 | VA | |
| Previous Owner | $50,000 | Future Advance Clause Open End Mortgage |
Property History
| Date | Event | Price | Change | Sq Ft Price |
|---|---|---|---|---|
| 07/30/2020 07/30/20 | Sold | $250,000 | -3.8% | $116 / Sq Ft |
| 05/18/2020 05/18/20 | Pending | -- | -- | -- |
| 05/13/2020 05/13/20 | For Sale | $259,900 | +16.0% | $121 / Sq Ft |
| 10/27/2017 10/27/17 | Sold | $224,000 | 0.0% | $104 / Sq Ft |
| 09/12/2017 09/12/17 | Pending | -- | -- | -- |
| 09/05/2017 09/05/17 | For Sale | $224,000 | 0.0% | $104 / Sq Ft |
| 08/22/2017 08/22/17 | Off Market | $224,000 | -- | -- |
| 08/21/2017 08/21/17 | For Sale | $224,000 | -- | $104 / Sq Ft |
Tax History
| Year | Tax Paid | Tax Assessment Tax Assessment Total Assessment is a certain percentage of the fair market value that is determined by local assessors to be the total taxable value of land and additions on the property. | Land | Improvement |
|---|---|---|---|---|
| 2024 | $5,674 | $104,090 | $21,385 | $82,705 |
| 2023 | $5,454 | $84,670 | $14,770 | $69,900 |
| 2022 | $5,423 | $84,670 | $14,770 | $69,900 |
| 2021 | $5,373 | $84,670 | $14,770 | $69,900 |
| 2020 | $5,512 | $78,400 | $13,690 | $64,720 |
| 2019 | $5,323 | $224,000 | $39,100 | $184,900 |
| 2018 | $2,642 | $78,400 | $13,690 | $64,720 |
| 2017 | $4,114 | $66,190 | $12,320 | $53,870 |
| 2016 | $3,741 | $66,190 | $12,320 | $53,870 |
| 2015 | $3,604 | $66,190 | $12,320 | $53,870 |
| 2014 | $3,604 | $64,260 | $11,970 | $52,290 |
Source: MLS Now
MLS Number: 3933910
APN: 582-15-050
- 453 Bordeaux Blvd
- 469 Bordeaux Blvd
- 521 Tollis Pkwy Unit 396
- 600 Tollis Pkwy Unit 209
- 519 Quail Run Dr
- 8595 Scenicview Dr Unit S205
- 3370 Harris Rd
- 625 Tollis Pkwy
- 8327 Eastwood Dr
- 696 Tollis Pkwy Unit A
- 129 Kimrose Ln
- 721 Tollis Pkwy Unit 68
- 753 Tollis Pkwy Unit 14-08
- 8086 Mccreary Rd
- 947 Tollis Pkwy Unit 28
- 2004 Stoney Run Cir Unit 2004
- 2001 Stoney Run Cir Unit 2001
- 1904 Stoney Run Cir Unit 1003
- 8663 Scenicview Dr
- 1808 Stoney Run Cir Unit 1808
