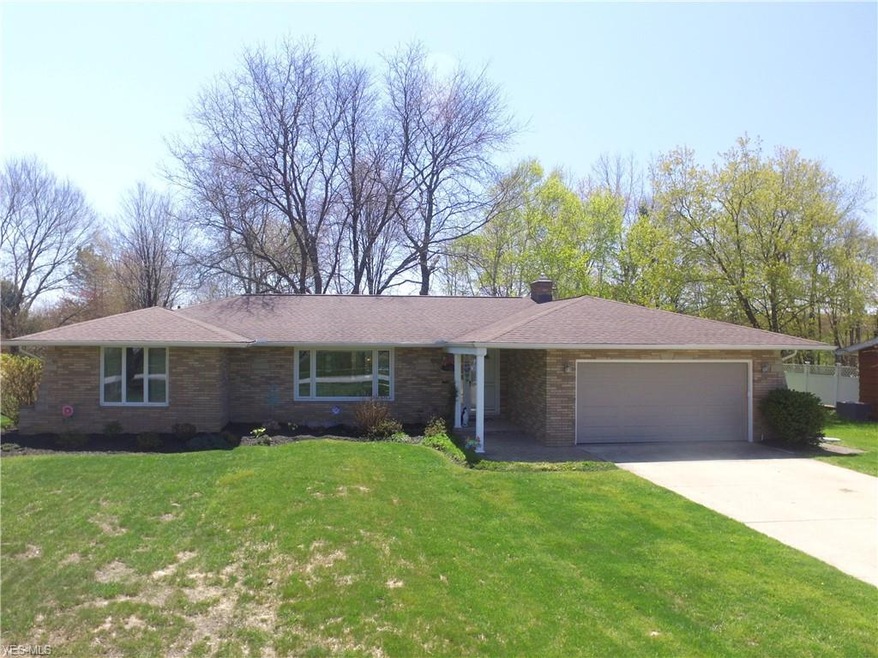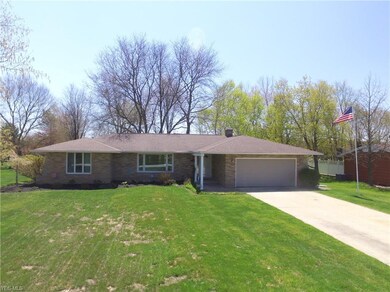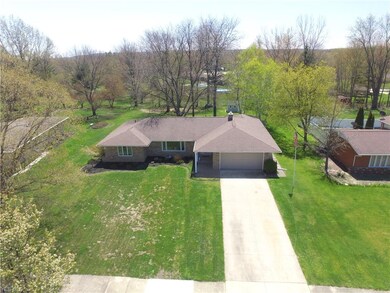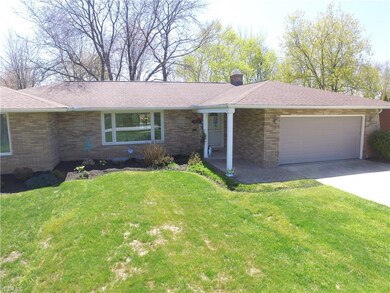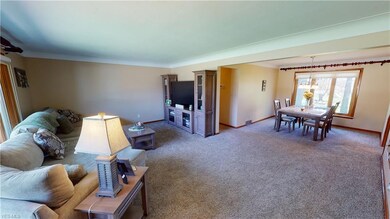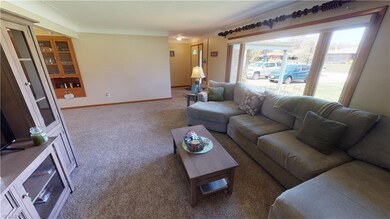
1190 Hunters Trail Broadview Heights, OH 44147
Highlights
- Deck
- Wooded Lot
- 1 Fireplace
- Brecksville-Broadview Heights Middle School Rated A
- Park or Greenbelt View
- Porch
About This Home
As of July 2020Cozy brick ranch situated on a private .46 acre park-like lot ! Fabulous location close to Metroparks and easy highway access. Inviting covered front porch opens to foyer with luxury vinyl plank flooring. Living and dining rooms include new carpet (2019) and cove ceilings. Eat-in kitchen includes tile flooring, double oven, tile backsplash and new dishwasher (2018)/new refrigerator (2017) which convey. The kitchen overlooks the family room complete with a brick gas fireplace and cove ceiling. The spacious master has new carpet (2019), large closet and connects to the full bath. Updated full bath complete with custom tile shower (2018), separate tub, custom tile work, dual vanities and custom cabinets. 2 additional bedrooms with new carpet (2019). Hardwood floors under carpet! Convenient half bath completes the first floor! Finished lower level includes a flex room that can function as a 4th bedroom, workshop space and laundry/utility space with new washer/dryer (2019) included. Relax in the sunroom w/ceiling fan or on the newer deck (2017) and enjoy nature views of the backyard complete with shed and firepit. Attached 2 car garage with newer garage door! New Roof (2011)! New high-efficiency HVAC (2016)! Newer Replacement windows! New sewer pipe from house to street (2019)! Wired for backup generator! Radon mitigation system installed (2017)! Basement waterproofing by Ohio Basement Systems (2017)! One-year Home Warranty included! Call today for your private showing.
Home Details
Home Type
- Single Family
Est. Annual Taxes
- $5,323
Year Built
- Built in 1964
Lot Details
- 0.46 Acre Lot
- Lot Dimensions are 100x201
- Wooded Lot
Parking
- 2 Car Attached Garage
Home Design
- Brick Exterior Construction
- Asphalt Roof
Interior Spaces
- 1-Story Property
- 1 Fireplace
- Park or Greenbelt Views
Kitchen
- Built-In Oven
- Range
- Microwave
- Dishwasher
- Disposal
Bedrooms and Bathrooms
- 3 Main Level Bedrooms
Laundry
- Dryer
- Washer
Partially Finished Basement
- Basement Fills Entire Space Under The House
- Sump Pump
Outdoor Features
- Deck
- Porch
Utilities
- Forced Air Heating and Cooling System
- Heating System Uses Gas
Community Details
- Avery Mdw 01 Community
Listing and Financial Details
- Assessor Parcel Number 582-15-050
Ownership History
Purchase Details
Home Financials for this Owner
Home Financials are based on the most recent Mortgage that was taken out on this home.Purchase Details
Purchase Details
Purchase Details
Similar Homes in the area
Home Values in the Area
Average Home Value in this Area
Purchase History
| Date | Type | Sale Price | Title Company |
|---|---|---|---|
| Warranty Deed | $224,000 | Chicago Title | |
| Deed | $111,000 | -- | |
| Deed | $89,000 | -- | |
| Deed | -- | -- |
Mortgage History
| Date | Status | Loan Amount | Loan Type |
|---|---|---|---|
| Open | $231,392 | VA | |
| Previous Owner | $50,000 | Future Advance Clause Open End Mortgage |
Property History
| Date | Event | Price | Change | Sq Ft Price |
|---|---|---|---|---|
| 07/30/2020 07/30/20 | Sold | $250,000 | -3.8% | $116 / Sq Ft |
| 05/18/2020 05/18/20 | Pending | -- | -- | -- |
| 05/13/2020 05/13/20 | For Sale | $259,900 | +16.0% | $121 / Sq Ft |
| 10/27/2017 10/27/17 | Sold | $224,000 | 0.0% | $104 / Sq Ft |
| 09/12/2017 09/12/17 | Pending | -- | -- | -- |
| 09/05/2017 09/05/17 | For Sale | $224,000 | 0.0% | $104 / Sq Ft |
| 08/22/2017 08/22/17 | Off Market | $224,000 | -- | -- |
| 08/21/2017 08/21/17 | For Sale | $224,000 | -- | $104 / Sq Ft |
Tax History Compared to Growth
Tax History
| Year | Tax Paid | Tax Assessment Tax Assessment Total Assessment is a certain percentage of the fair market value that is determined by local assessors to be the total taxable value of land and additions on the property. | Land | Improvement |
|---|---|---|---|---|
| 2024 | $5,674 | $104,090 | $21,385 | $82,705 |
| 2023 | $5,454 | $84,670 | $14,770 | $69,900 |
| 2022 | $5,423 | $84,670 | $14,770 | $69,900 |
| 2021 | $5,373 | $84,670 | $14,770 | $69,900 |
| 2020 | $5,512 | $78,400 | $13,690 | $64,720 |
| 2019 | $5,323 | $224,000 | $39,100 | $184,900 |
| 2018 | $2,642 | $78,400 | $13,690 | $64,720 |
| 2017 | $4,114 | $66,190 | $12,320 | $53,870 |
| 2016 | $3,741 | $66,190 | $12,320 | $53,870 |
| 2015 | $3,604 | $66,190 | $12,320 | $53,870 |
| 2014 | $3,604 | $64,260 | $11,970 | $52,290 |
Agents Affiliated with this Home
-
Jason Ivory

Seller's Agent in 2020
Jason Ivory
Howard Hanna
(330) 304-6898
5 in this area
189 Total Sales
-
Anthony LaVigna

Buyer's Agent in 2020
Anthony LaVigna
Russell Real Estate Services
(440) 526-9400
8 in this area
76 Total Sales
-
Kenneth Williams
K
Seller's Agent in 2017
Kenneth Williams
Howard Hanna
(440) 669-9300
1 in this area
7 Total Sales
-
Edward Moore

Buyer's Agent in 2017
Edward Moore
HOMESmartHOMES
(440) 341-7777
1 in this area
70 Total Sales
Map
Source: MLS Now
MLS Number: 4188231
APN: 582-15-050
- 453 Bordeaux Blvd
- 469 Bordeaux Blvd
- 521 Tollis Pkwy Unit 396
- 600 Tollis Pkwy Unit 209
- 519 Quail Run Dr
- 8595 Scenicview Dr Unit S205
- 3370 Harris Rd
- 625 Tollis Pkwy
- 8327 Eastwood Dr
- 696 Tollis Pkwy Unit A
- 129 Kimrose Ln
- 1271 Emerald Creek Dr
- 721 Tollis Pkwy Unit 68
- 753 Tollis Pkwy Unit 14-08
- 8086 Mccreary Rd
- 9022 Broadview Rd
- 947 Tollis Pkwy Unit 28
- 2004 Stoney Run Cir Unit 2004
- 2001 Stoney Run Cir Unit 2001
- 1904 Stoney Run Cir Unit 1003
