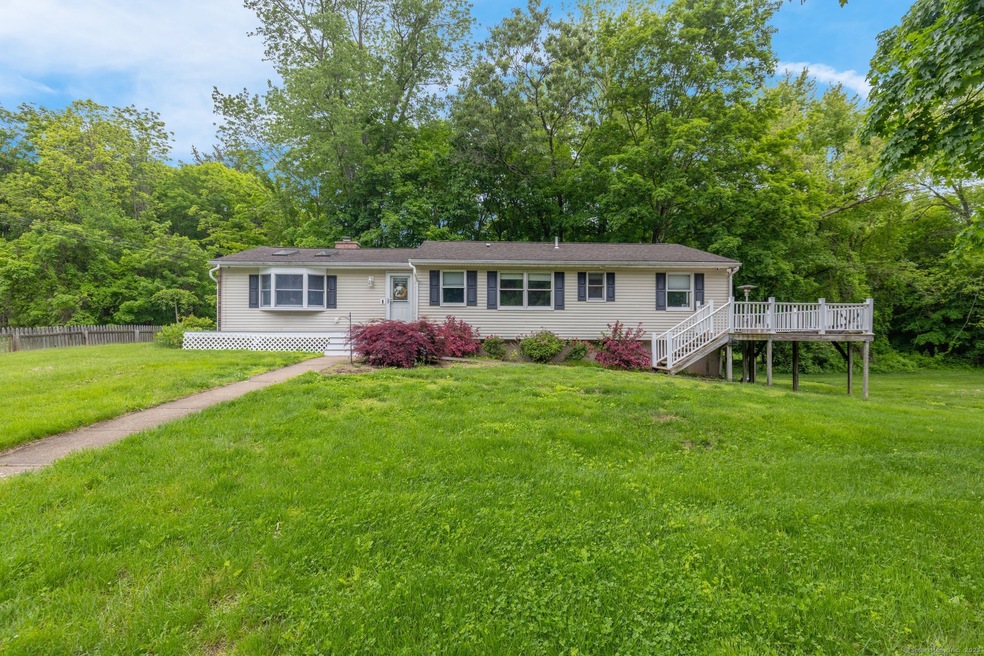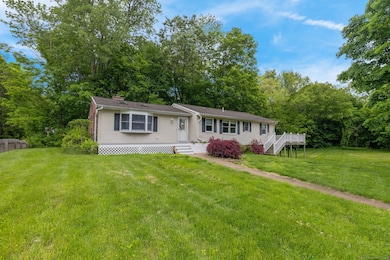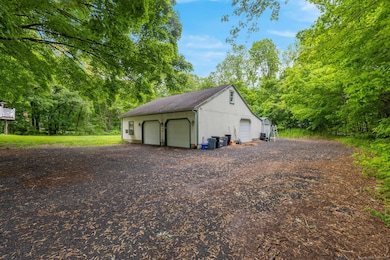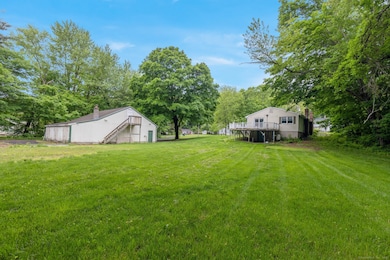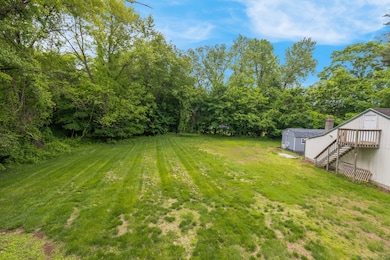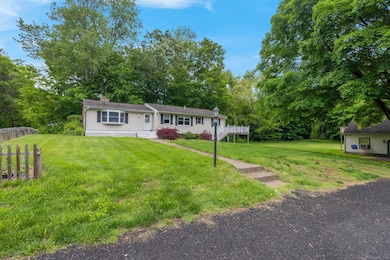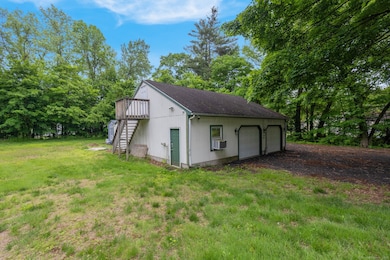
1190 Peck Ln Cheshire, CT 06410
Estimated payment $2,892/month
Highlights
- Hot Property
- Open Floorplan
- Ranch Style House
- Darcey School Rated A-
- Deck
- Attic
About This Home
Step into your dream home! This stunning ranch-style house combines cozy living with high-tech convenience. Enjoy energy-efficient geothermal heating and cooling, ensuring comfort year-round while keeping utility bills low. The spacious kitchen and living area boast soaring high ceilings, creating an airy atmosphere perfect for family gatherings or entertaining friends. Features include a brand-new front porch, ideal for sipping morning coffee or enjoying evening sunsets, and a state-of-the-art automated garage for effortless access along with more home automated features inside. Safety and peace of mind come standard with a new security system and surveillance cameras. The extra-large garage offers ample storage for your vehicles, outdoor equipment, and recreational toys. The garage is also heated and has AC. Don't miss out on this unique blend of contemporary upgrades and classic charm. Schedule your showing today to come see this expansive property! *Please note this is an as-is sale*
Open House Schedule
-
Saturday, May 31, 202512:00 to 2:00 pm5/31/2025 12:00:00 PM +00:005/31/2025 2:00:00 PM +00:00Please park in front of garage or on side of garage.Add to Calendar
Home Details
Home Type
- Single Family
Est. Annual Taxes
- $6,495
Year Built
- Built in 1950
Lot Details
- 0.92 Acre Lot
- Property is zoned R-40
Home Design
- Ranch Style House
- Brick Exterior Construction
- Concrete Foundation
- Frame Construction
- Asphalt Shingled Roof
- Vinyl Siding
Interior Spaces
- 1,474 Sq Ft Home
- Open Floorplan
- 1 Fireplace
- Thermal Windows
- Concrete Flooring
Kitchen
- Built-In Oven
- Gas Cooktop
- Microwave
- Dishwasher
Bedrooms and Bathrooms
- 3 Bedrooms
- 2 Full Bathrooms
Laundry
- Laundry on main level
- Electric Dryer
- Washer
Attic
- Storage In Attic
- Attic or Crawl Hatchway Insulated
Basement
- Walk-Out Basement
- Basement Fills Entire Space Under The House
- Interior Basement Entry
- Basement Storage
Home Security
- Home Security System
- Smart Lights or Controls
- Storm Doors
Parking
- 3 Car Garage
- Parking Deck
- Automatic Garage Door Opener
Outdoor Features
- Deck
- Exterior Lighting
- Rain Gutters
- Porch
Schools
- Cheshire High School
Utilities
- Central Air
- Hot Water Heating System
- Geothermal Heating and Cooling
- Programmable Thermostat
- Private Company Owned Well
- Hot Water Circulator
- Electric Water Heater
Additional Features
- Energy-Efficient Lighting
- Property is near shops
Listing and Financial Details
- Exclusions: Shed behind garage is not included
- Assessor Parcel Number 2338054
Map
Home Values in the Area
Average Home Value in this Area
Tax History
| Year | Tax Paid | Tax Assessment Tax Assessment Total Assessment is a certain percentage of the fair market value that is determined by local assessors to be the total taxable value of land and additions on the property. | Land | Improvement |
|---|---|---|---|---|
| 2024 | $6,495 | $236,530 | $73,010 | $163,520 |
| 2023 | $6,000 | $170,980 | $72,990 | $97,990 |
| 2022 | $5,868 | $170,980 | $72,990 | $97,990 |
| 2021 | $5,765 | $170,980 | $72,990 | $97,990 |
| 2020 | $5,680 | $170,980 | $72,990 | $97,990 |
| 2019 | $5,680 | $170,980 | $72,990 | $97,990 |
| 2018 | $5,659 | $173,480 | $73,340 | $100,140 |
| 2017 | $5,541 | $173,480 | $73,340 | $100,140 |
| 2016 | $5,411 | $173,480 | $73,340 | $100,140 |
| 2015 | $5,324 | $173,480 | $73,340 | $100,140 |
| 2014 | $5,248 | $173,480 | $73,340 | $100,140 |
Property History
| Date | Event | Price | Change | Sq Ft Price |
|---|---|---|---|---|
| 05/25/2025 05/25/25 | For Sale | $419,999 | +76.7% | $285 / Sq Ft |
| 06/17/2016 06/17/16 | Sold | $237,650 | -10.3% | $161 / Sq Ft |
| 04/29/2016 04/29/16 | Pending | -- | -- | -- |
| 02/18/2016 02/18/16 | For Sale | $264,900 | -- | $180 / Sq Ft |
Purchase History
| Date | Type | Sale Price | Title Company |
|---|---|---|---|
| Warranty Deed | $300,000 | None Available | |
| Warranty Deed | $300,000 | None Available | |
| Warranty Deed | $237,650 | -- | |
| Warranty Deed | $237,650 | -- |
Mortgage History
| Date | Status | Loan Amount | Loan Type |
|---|---|---|---|
| Open | $275,000 | Purchase Money Mortgage | |
| Closed | $275,000 | Purchase Money Mortgage | |
| Previous Owner | $210,000 | Purchase Money Mortgage |
Similar Homes in Cheshire, CT
Source: SmartMLS
MLS Number: 24098676
APN: CHES-000027-000123
- 33 Roxbury Ct
- 65 Soderman Way Unit 65
- 119 Shea Cir Unit 119
- 116 Shea Cir Unit 116
- 115 Shea Cir Unit 115
- 75 Orleton Ct
- 6 Waterside Way
- 5 Waterside Way
- 520 Peck Ln
- 0 Moss Farms Rd
- 47 Currier Place
- 1078 Wolf Hill Rd
- 390 Carlton Dr
- 336 Peck Ln
- 380 Sycamore Ln
- 1481 Marion Rd
- 1517A Blackberry Place
- 319 Redstone Dr
- 1611 Blackberry Place
- 1511 Blackberry Place
