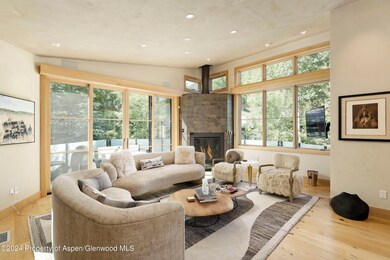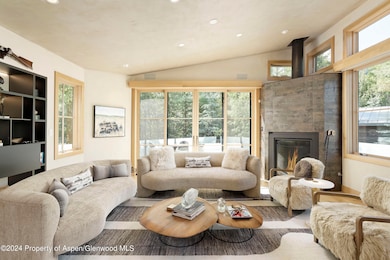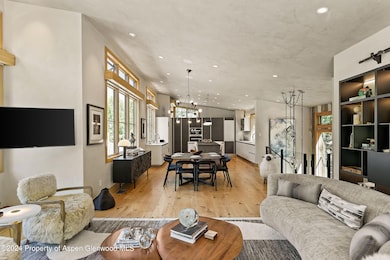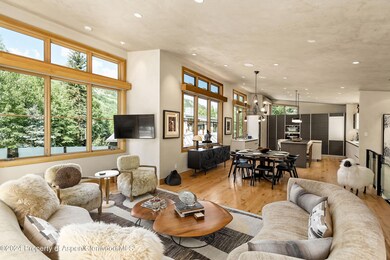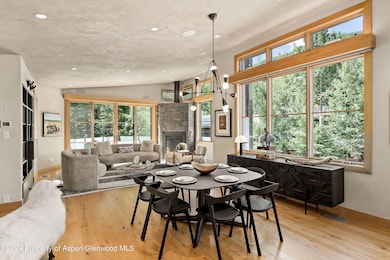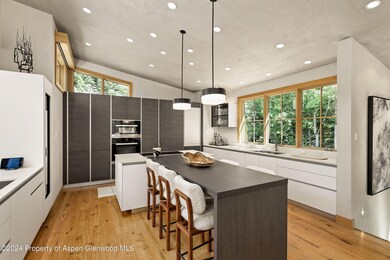Highlights
- Spa
- Contemporary Architecture
- 2 Fireplaces
- Aspen Middle School Rated A-
- Main Floor Primary Bedroom
- 4-minute walk to Snyder Park
About This Home
Enjoy stunning Aspen Mountain views from this exquisite 4 bed 4.5 bath contemporary with end-of-the-road privacy, in a Zen-like setting just a quick stroll to downtown Aspen. An entertainer's dream with an open floor plan concept, chef inspired kitchen, and expansive living and dining areas. Each bedroom is thoughtfully positioned and masterfully appointed. The main floor primary suite seamlessly opens onto an east-facing patio with a private hot tub. Features include heated driveway and a heated two-car garage with space for all your mountain toys. Built in 2017 this inspired new home combines exceptional quality, privacy, natural beauty, and distinguished details. A truly rare offering in the Aspen market. STRC 094394
Listing Agent
Christie's International Real Estate Aspen Snowmass Brokerage Phone: (970) 544-5800 License #FA.100093887 Listed on: 03/03/2025

Co-Listing Agent
Christie's International Real Estate Aspen Snowmass Brokerage Phone: (970) 544-5800 License #EA.40039217
Home Details
Home Type
- Single Family
Year Built
- Built in 2017
Lot Details
- Cul-De-Sac
- South Facing Home
- Southern Exposure
- Landscaped with Trees
- Property is in excellent condition
- Property is zoned RM/F
Parking
- 2 Car Garage
Home Design
- Contemporary Architecture
Interior Spaces
- 3-Story Property
- 2 Fireplaces
- Gas Fireplace
- Living Room
- Dining Room
- Property Views
Bedrooms and Bathrooms
- 4 Bedrooms
- Primary Bedroom on Main
Laundry
- Laundry Room
- Laundry in Bedroom
Outdoor Features
- Spa
- Patio
- Outdoor Grill
Utilities
- Central Air
- Radiant Heating System
- Wi-Fi Available
- Cable TV Available
Listing and Financial Details
- Residential Lease
Community Details
Overview
- Riverside Subdivision
Pet Policy
- Pets allowed on a case-by-case basis
Map
Property History
| Date | Event | Price | List to Sale | Price per Sq Ft | Prior Sale |
|---|---|---|---|---|---|
| 03/03/2025 03/03/25 | For Rent | $90,000 | 0.0% | -- | |
| 02/28/2025 02/28/25 | Off Market | $90,000 | -- | -- | |
| 02/17/2025 02/17/25 | For Rent | $90,000 | 0.0% | -- | |
| 02/15/2025 02/15/25 | Off Market | $90,000 | -- | -- | |
| 02/23/2024 02/23/24 | For Rent | $90,000 | 0.0% | -- | |
| 02/15/2024 02/15/24 | Sold | $11,500,000 | -4.2% | $3,730 / Sq Ft | View Prior Sale |
| 10/04/2023 10/04/23 | Price Changed | $12,000,000 | -3.2% | $3,892 / Sq Ft | |
| 07/11/2023 07/11/23 | For Sale | $12,400,000 | +14.7% | $4,022 / Sq Ft | |
| 08/26/2022 08/26/22 | Sold | $10,810,000 | -0.8% | $3,506 / Sq Ft | View Prior Sale |
| 08/10/2022 08/10/22 | Pending | -- | -- | -- | |
| 06/06/2022 06/06/22 | For Sale | $10,895,000 | +82.3% | $3,534 / Sq Ft | |
| 09/29/2017 09/29/17 | Sold | $5,975,000 | -0.4% | $1,935 / Sq Ft | View Prior Sale |
| 07/11/2017 07/11/17 | Pending | -- | -- | -- | |
| 06/30/2017 06/30/17 | For Sale | $6,000,000 | -- | $1,943 / Sq Ft |
Source: Aspen Glenwood MLS
MLS Number: 182662
- 1195 E Cooper Ave Unit A
- 100 Park Ave
- 1039 E Cooper Ave Unit 16A
- 1345 Mayflower Ct
- 1034 E Cooper Ave Unit 19A
- 96 McSkimming Rd
- 1006 E Cooper Ave
- 939 E Cooper Ave Unit B
- 927 E Durant Ave Unit 3
- 940 Waters Ave Unit 201
- 1212 E Hopkins Ave
- 926 Waters Ave Unit 203
- 914 Waters Ave Unit 20
- 322 Park Ave Unit 1
- 322 Park Ave Unit 2
- 71 & 73 Smuggler Grove Rd
- 63 Smuggler Grove
- 610 S West End St Unit D304
- 610 S West End St Unit H202
- 610 S West End St Unit H403
- 1243 E Cooper Ave Unit A
- 1215 Riverside Dr
- 100 Park Ave
- 1240 Riverside Dr
- 1154 E Cooper Ave
- 440 Alpine Ct
- 1039 E Cooper Ave Unit 21A
- 1039 E Cooper Ave Unit 20
- 1039 E Cooper Ave Unit 16A
- 1039 E Cooper Ave Unit 43
- 1039 E Cooper Ave Unit 19B
- 1039 E Cooper Ave Unit 14A
- 1039 E Cooper Ave Unit 9
- 1039 E Cooper Ave Unit 36B
- 1039 E Cooper Ave Unit 41B
- 1035 E Durant Ave Unit 4
- 66 Alpine Ct
- 1098 E Waters Ave
- 1050 Waters Ave Unit 9
- 1050 Waters Ave Unit 11
Ask me questions while you tour the home.

