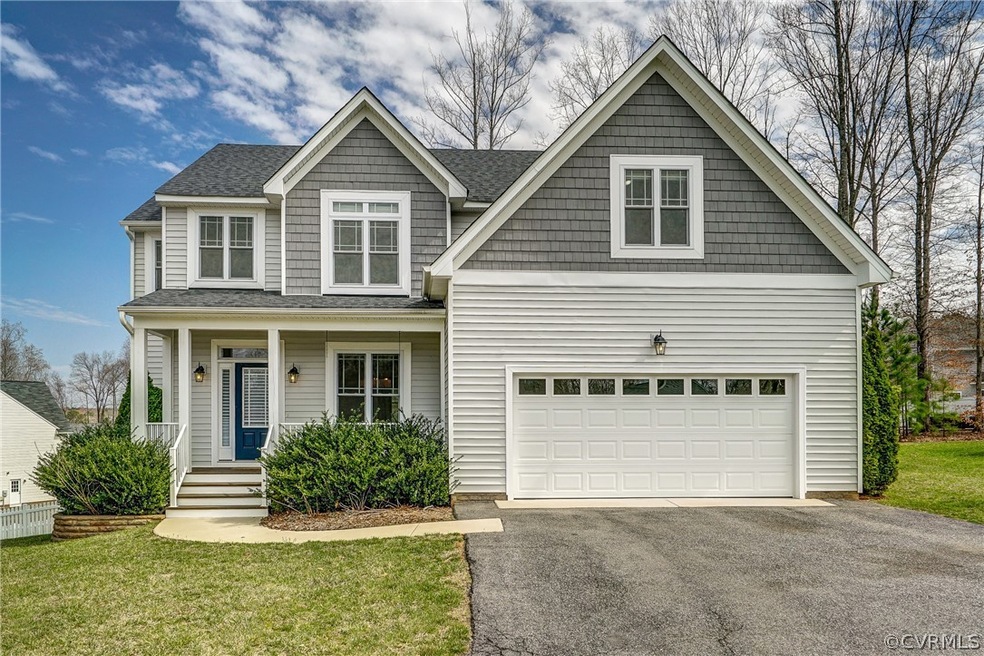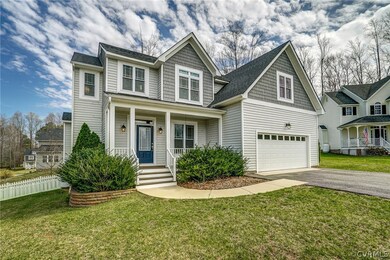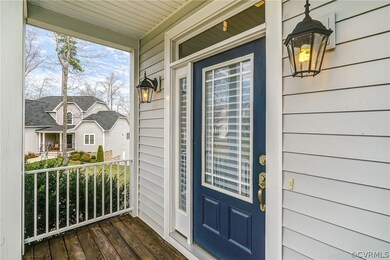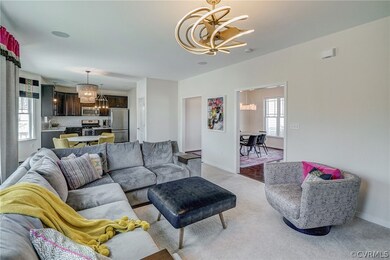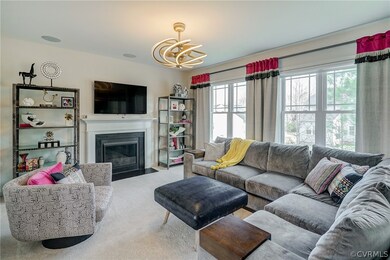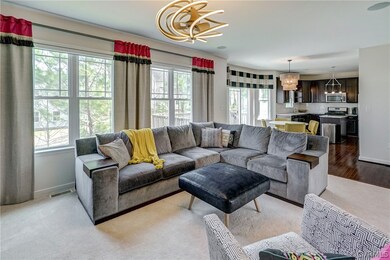
11900 Chislet Ct Midlothian, VA 23112
Highlights
- Deck
- Wood Flooring
- High Ceiling
- Clover Hill High Rated A
- Separate Formal Living Room
- Granite Countertops
About This Home
As of April 2022This beauty is BREATHTAKING!!! Located on a cul-de-sac lot, this four bedroomed home is more stunning than a model home! Enter into the foyer with hardwoods that lead into the dining room. The beautiful chandelier makes a perfect centerpiece for a dinner party! The family room has brand new carpet and is centered by a gas fireplace. Custom window treatments flow throughout the first level - all which stay with the house! A sliding door off the kitchen allows lots of natural light and leads onto the rear deck. The kitchen is pristine and offers granite countertops, upgraded cabinetry and stainless steel appliances. Tucked away off the kitchen is a spacious laundry room with newly tiled floor and washer and dryer that convey! The carpet on the stairs and throughout the entire second level is brand new! The primary bedroom is spacious and offers a seating/office area. Double closets are located next to the en-suite with soaker tub, walk -in shower and double vanity. Three additional bedrooms and a hall bathroom with tub/shower combo complete this level. A two car garage and a fenced-in rear yard are the perfect finish to this lovely home!
Last Agent to Sell the Property
Keller Williams Realty License #0225187478 Listed on: 03/18/2022

Home Details
Home Type
- Single Family
Est. Annual Taxes
- $2,958
Year Built
- Built in 2015
Lot Details
- 0.28 Acre Lot
- Back Yard Fenced
- Zoning described as R12
HOA Fees
- $12 Monthly HOA Fees
Parking
- 2 Car Attached Garage
- Garage Door Opener
- Driveway
- Off-Street Parking
Home Design
- Shingle Roof
- Composition Roof
- Wood Siding
- Vinyl Siding
Interior Spaces
- 2,136 Sq Ft Home
- 2-Story Property
- Wired For Data
- High Ceiling
- Ceiling Fan
- Gas Fireplace
- Separate Formal Living Room
- Dining Area
- Dryer Hookup
Kitchen
- Eat-In Kitchen
- <<OvenToken>>
- Stove
- <<microwave>>
- Dishwasher
- Kitchen Island
- Granite Countertops
Flooring
- Wood
- Partially Carpeted
- Tile
Bedrooms and Bathrooms
- 4 Bedrooms
- Double Vanity
Outdoor Features
- Deck
- Front Porch
Schools
- Evergreen Elementary School
- Swift Creek Middle School
- Clover Hill High School
Utilities
- Zoned Heating and Cooling
- Water Heater
- High Speed Internet
Community Details
- Walnut Grove Subdivision
Listing and Financial Details
- Tax Lot 90
- Assessor Parcel Number 741-68-95-27-800-000
Ownership History
Purchase Details
Home Financials for this Owner
Home Financials are based on the most recent Mortgage that was taken out on this home.Purchase Details
Purchase Details
Home Financials for this Owner
Home Financials are based on the most recent Mortgage that was taken out on this home.Purchase Details
Home Financials for this Owner
Home Financials are based on the most recent Mortgage that was taken out on this home.Similar Homes in Midlothian, VA
Home Values in the Area
Average Home Value in this Area
Purchase History
| Date | Type | Sale Price | Title Company |
|---|---|---|---|
| Warranty Deed | $327,000 | Attorney | |
| Interfamily Deed Transfer | -- | None Available | |
| Warranty Deed | $305,000 | Attorney | |
| Warranty Deed | $156,000 | -- |
Mortgage History
| Date | Status | Loan Amount | Loan Type |
|---|---|---|---|
| Open | $253,000 | New Conventional | |
| Previous Owner | $289,750 | New Conventional | |
| Previous Owner | $212,000 | New Conventional | |
| Previous Owner | $211,960 | Stand Alone Refi Refinance Of Original Loan | |
| Previous Owner | $250,000 | Construction |
Property History
| Date | Event | Price | Change | Sq Ft Price |
|---|---|---|---|---|
| 04/22/2022 04/22/22 | Sold | $420,000 | +16.7% | $197 / Sq Ft |
| 03/22/2022 03/22/22 | Pending | -- | -- | -- |
| 03/18/2022 03/18/22 | For Sale | $359,900 | +10.1% | $168 / Sq Ft |
| 12/08/2020 12/08/20 | Sold | $327,000 | +0.8% | $153 / Sq Ft |
| 11/08/2020 11/08/20 | Pending | -- | -- | -- |
| 10/29/2020 10/29/20 | For Sale | $324,500 | +6.4% | $152 / Sq Ft |
| 04/27/2018 04/27/18 | Sold | $305,000 | +1.7% | $143 / Sq Ft |
| 04/02/2018 04/02/18 | Pending | -- | -- | -- |
| 03/31/2018 03/31/18 | For Sale | $300,000 | -- | $140 / Sq Ft |
Tax History Compared to Growth
Tax History
| Year | Tax Paid | Tax Assessment Tax Assessment Total Assessment is a certain percentage of the fair market value that is determined by local assessors to be the total taxable value of land and additions on the property. | Land | Improvement |
|---|---|---|---|---|
| 2025 | $3,554 | $396,500 | $72,000 | $324,500 |
| 2024 | $3,554 | $388,600 | $72,000 | $316,600 |
| 2023 | $3,462 | $380,400 | $70,000 | $310,400 |
| 2022 | $3,168 | $344,300 | $65,000 | $279,300 |
| 2021 | $2,983 | $311,400 | $62,000 | $249,400 |
| 2020 | $2,824 | $290,400 | $62,000 | $228,400 |
| 2019 | $2,679 | $282,000 | $62,000 | $220,000 |
| 2018 | $2,636 | $271,500 | $60,000 | $211,500 |
| 2017 | $2,643 | $270,100 | $60,000 | $210,100 |
| 2016 | $2,479 | $258,200 | $60,000 | $198,200 |
| 2015 | $576 | $60,000 | $60,000 | $0 |
| 2014 | $576 | $60,000 | $60,000 | $0 |
Agents Affiliated with this Home
-
Lyndsay Jones

Seller's Agent in 2022
Lyndsay Jones
Keller Williams Realty
(804) 205-6027
11 in this area
222 Total Sales
-
Vickie Coleman

Buyer's Agent in 2022
Vickie Coleman
Real Broker LLC
(804) 221-9123
7 in this area
135 Total Sales
-
Wes Atiyeh

Seller's Agent in 2020
Wes Atiyeh
Joyner Fine Properties
(804) 370-0401
2 in this area
100 Total Sales
-
Joan E Justice

Seller's Agent in 2018
Joan E Justice
Keller Williams Realty
(804) 539-9779
5 in this area
131 Total Sales
-
Barbara Reagan

Buyer's Agent in 2018
Barbara Reagan
Long & Foster
(804) 566-0781
1 in this area
49 Total Sales
Map
Source: Central Virginia Regional MLS
MLS Number: 2206886
APN: 741-68-95-27-800-000
- 11912 Chislet Ct
- 3112 Tadley Dr
- 2707 Quisenberry St
- 2718 Colgrave Rd
- 3218 Rimswell Ct
- 3020 Clintwood Rd
- 2713 Brookforest Rd
- 11918 Hazelnut Branch Terrace
- 12204 Mckenna Cir
- 2901 S Ridge Dr
- 2931 Delfin Rd
- 10924 Sunset Hills Dr
- 12305 Leesburg Cir
- 3126 Shiloh Church Rd
- 10707 Corryville Rd
- 11524 Courthouse Acres Dr
- 3201 Reginald Ct
- 3406 Banana Ln
- 16019 MacLear Dr
- 15913 MacLear Dr
