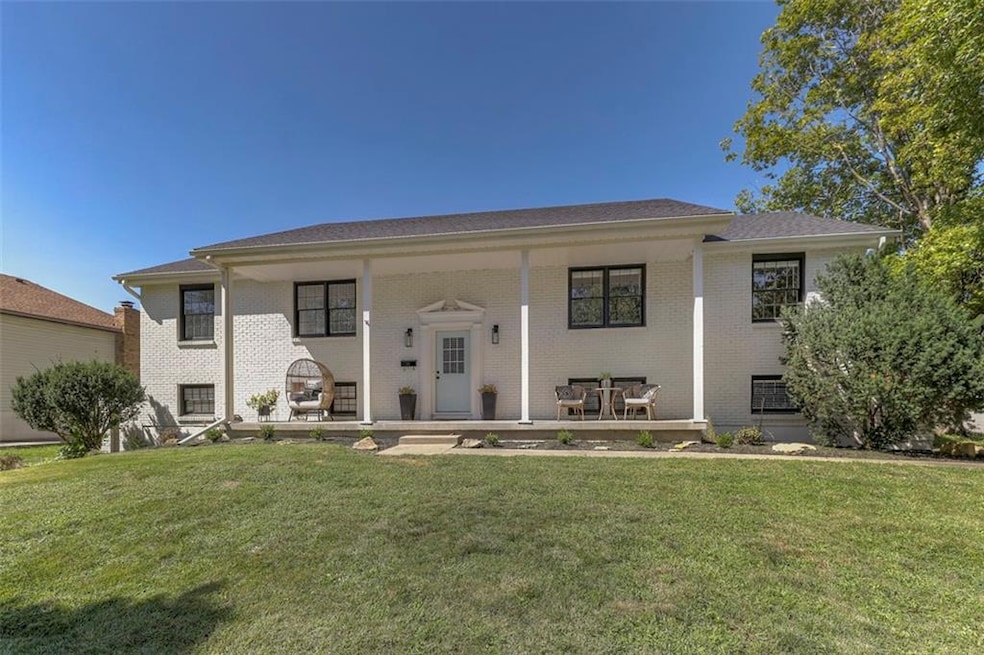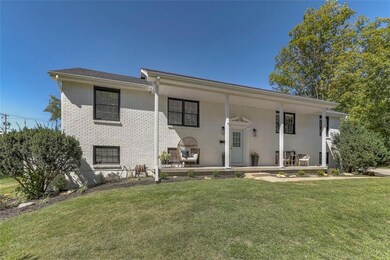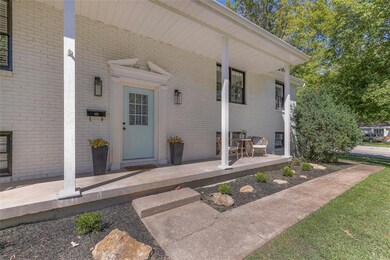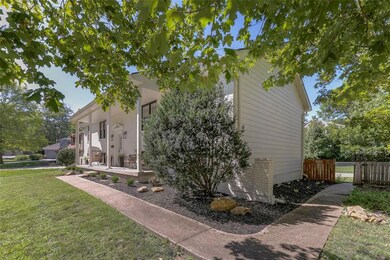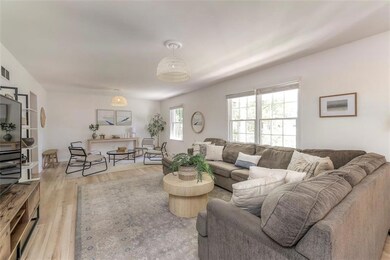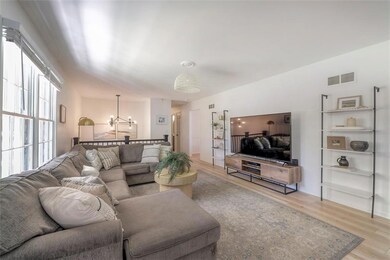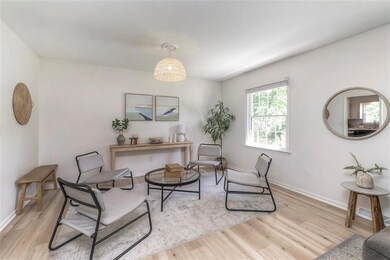
11900 W 59th Terrace Shawnee, KS 66216
Highlights
- Deck
- Wood Burning Stove
- Hearth Room
- Ray Marsh Elementary School Rated A
- Great Room with Fireplace
- Recreation Room
About This Home
As of October 2023Shawnee Showstopper! Wow Factor Abounds in This Totally Remodeled Updated Raised Ranch w/ Darling Front Porch! Perfect Location in Coveted Downtown Shawnee & Award Winning SM School District! BRAND NEW ROOF! New Interior/ Exterior Paint, New Light Fixtures/ Fans, All New Flooring Boasts Lux Vinyl Plank on Main FL & Tiled Entry + New Carpet in LL. $3K+ In New Landscaping. Hot White Kitchen w/New Fun Tiled Backsplash, Pantry, Gas Cktp & New SS Appliances Opens Onto Hearth RM w/ Gorgeous Fireplace & Built-Ins (Used as Din RM Currently). Large Open Great RM w/Eating Area Off Kitchen (or Office Space!) 3 Generous Sized BR's on Main FL & 2 Full Baths - Both Totally Remodeled! Finished Daylight/ Walkout LL with Huge Open Fam RM, 2nd Fireplace, 4th BR + Laundry RM/Half Bath. Awesome Oversized Refinished Deck Off Kitchen w/ Stairs Down to Patio/Yard & 1/3rd + Acre Lot/ Fenced. Maintenance Free Brick Front & Aluminum Siding! Access to Garage & BONUS Storage From LL - 3rd Car Garage Was Converted to Finished Space - Car Lovers Can Remove Drywall & Enjoy a 3 Car Garage!!
Last Agent to Sell the Property
ReeceNichols - Leawood License #SP00218268 Listed on: 08/09/2023

Home Details
Home Type
- Single Family
Est. Annual Taxes
- $3,147
Year Built
- Built in 1967
Lot Details
- 0.36 Acre Lot
- South Facing Home
- Partially Fenced Property
- Wood Fence
- Aluminum or Metal Fence
- Corner Lot
- Paved or Partially Paved Lot
- Level Lot
Parking
- 2 Car Attached Garage
- Rear-Facing Garage
- Secure Parking
Home Design
- Traditional Architecture
- Brick Exterior Construction
- Composition Roof
- Metal Siding
Interior Spaces
- Ceiling Fan
- Wood Burning Stove
- Wood Burning Fireplace
- Fireplace With Gas Starter
- Great Room with Fireplace
- 2 Fireplaces
- Family Room Downstairs
- Sitting Room
- Formal Dining Room
- Home Office
- Recreation Room
- Home Gym
- Attic Fan
- Home Security System
Kitchen
- Hearth Room
- Gas Range
- Recirculated Exhaust Fan
- Dishwasher
- Stainless Steel Appliances
- Disposal
Flooring
- Carpet
- Ceramic Tile
- Luxury Vinyl Plank Tile
Bedrooms and Bathrooms
- 4 Bedrooms
- Primary Bedroom on Main
Laundry
- Laundry Room
- Dryer Hookup
Finished Basement
- Walk-Out Basement
- Fireplace in Basement
- Natural lighting in basement
Outdoor Features
- Deck
- Porch
Location
- City Lot
Schools
- Ray Marsh Elementary School
- Sm Northwest High School
Utilities
- Forced Air Heating and Cooling System
- Satellite Dish
Community Details
- No Home Owners Association
- Association fees include no amenities
Listing and Financial Details
- Exclusions: Fireplaces
- Assessor Parcel Number QP19200000-0002
- $0 special tax assessment
Ownership History
Purchase Details
Home Financials for this Owner
Home Financials are based on the most recent Mortgage that was taken out on this home.Purchase Details
Similar Homes in Shawnee, KS
Home Values in the Area
Average Home Value in this Area
Purchase History
| Date | Type | Sale Price | Title Company |
|---|---|---|---|
| Warranty Deed | -- | Continental Title Company | |
| Sheriffs Deed | $152,820 | None Available |
Mortgage History
| Date | Status | Loan Amount | Loan Type |
|---|---|---|---|
| Open | $176,000 | New Conventional | |
| Previous Owner | $314,900 | New Conventional | |
| Previous Owner | $4,095,984 | Future Advance Clause Open End Mortgage | |
| Previous Owner | $123,000 | New Conventional |
Property History
| Date | Event | Price | Change | Sq Ft Price |
|---|---|---|---|---|
| 10/18/2023 10/18/23 | Sold | -- | -- | -- |
| 09/01/2023 09/01/23 | Pending | -- | -- | -- |
| 08/18/2023 08/18/23 | For Sale | $389,000 | +16.1% | $169 / Sq Ft |
| 06/29/2022 06/29/22 | Sold | -- | -- | -- |
| 06/04/2022 06/04/22 | Pending | -- | -- | -- |
| 05/12/2022 05/12/22 | Price Changed | $335,000 | -1.5% | $146 / Sq Ft |
| 04/22/2022 04/22/22 | For Sale | $340,000 | 0.0% | $148 / Sq Ft |
| 04/09/2022 04/09/22 | Off Market | -- | -- | -- |
| 03/19/2022 03/19/22 | For Sale | $340,000 | -- | $148 / Sq Ft |
Tax History Compared to Growth
Tax History
| Year | Tax Paid | Tax Assessment Tax Assessment Total Assessment is a certain percentage of the fair market value that is determined by local assessors to be the total taxable value of land and additions on the property. | Land | Improvement |
|---|---|---|---|---|
| 2024 | $4,584 | $43,240 | $7,061 | $36,179 |
| 2023 | $4,131 | $38,525 | $7,061 | $31,464 |
| 2022 | $3,147 | $29,279 | $6,503 | $22,776 |
| 2021 | $3,240 | $28,232 | $5,652 | $22,580 |
| 2020 | $3,487 | $24,932 | $5,131 | $19,801 |
| 2019 | $3,338 | $22,448 | $3,567 | $18,881 |
| 2018 | $3,167 | $21,585 | $3,205 | $18,380 |
| 2017 | $2,381 | $20,021 | $3,205 | $16,816 |
| 2016 | $2,108 | $17,480 | $3,205 | $14,275 |
| 2015 | $1,975 | $17,089 | $3,205 | $13,884 |
| 2013 | -- | $18,319 | $3,205 | $15,114 |
Agents Affiliated with this Home
-
Alison Zimmerlin
A
Seller's Agent in 2023
Alison Zimmerlin
ReeceNichols - Leawood
(913) 206-1507
7 in this area
204 Total Sales
-
Andrew Caldwell
A
Seller Co-Listing Agent in 2023
Andrew Caldwell
ReeceNichols - Leawood
(913) 787-2421
7 in this area
180 Total Sales
-
Bob Ludwig
B
Buyer's Agent in 2023
Bob Ludwig
ReeceNichols -The Village
(913) 638-8370
2 in this area
38 Total Sales
-
Zach Calvert
Z
Seller's Agent in 2022
Zach Calvert
Calvert's Express Real Estate
(913) 231-6579
2 in this area
9 Total Sales
-
Gary Calvert

Seller Co-Listing Agent in 2022
Gary Calvert
Calvert's Express Real Estate
(913) 709-2425
1 in this area
7 Total Sales
-
Colleen Roberts

Buyer's Agent in 2022
Colleen Roberts
ReeceNichols - Country Club Plaza
(913) 244-8571
2 in this area
157 Total Sales
Map
Source: Heartland MLS
MLS Number: 2449090
APN: QP19200000-0002
- 11307 W 60th St
- 5603 Cody St
- 11017 W 55th Terrace
- 5625 Barton Ln
- 5425 Quivira Rd
- 11325 W 54th St
- 5918 W Richards Dr
- 11021 W 55th Terrace
- 11002 W 55th Terrace
- 6517 Halsey St
- 11965 W 66th St
- 4908 Noland Rd
- 6541 Halsey St
- 11917 W 66th St
- 13109 W 52nd Terrace
- 13126 W 52nd Terrace
- 13134 W 52nd Terrace
- 13130 W 52nd Terrace
- 5421 Bluejacket St
- 13400 W 61st Terrace
