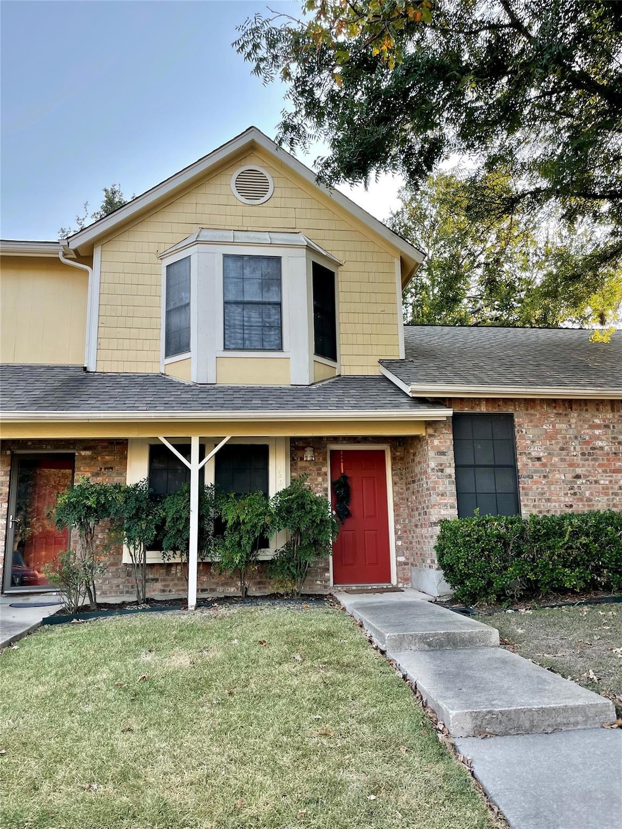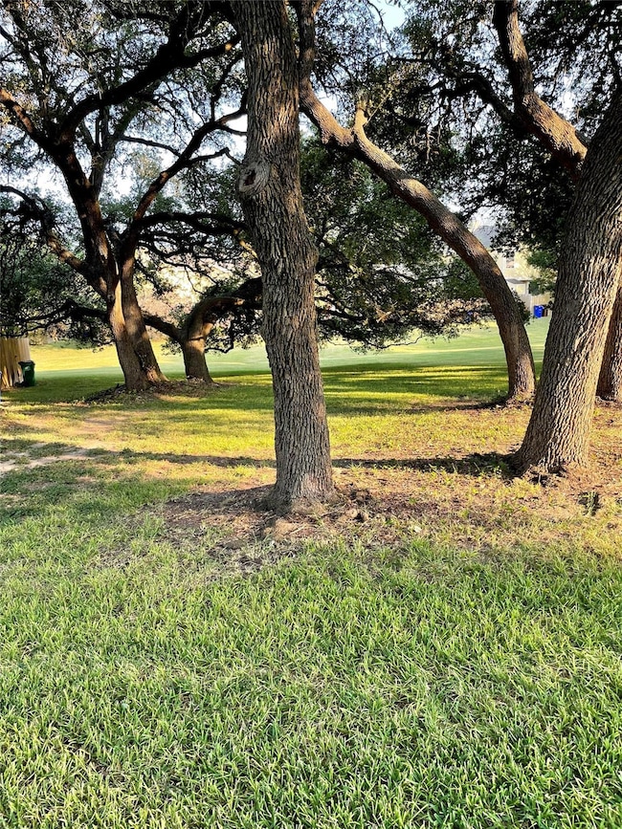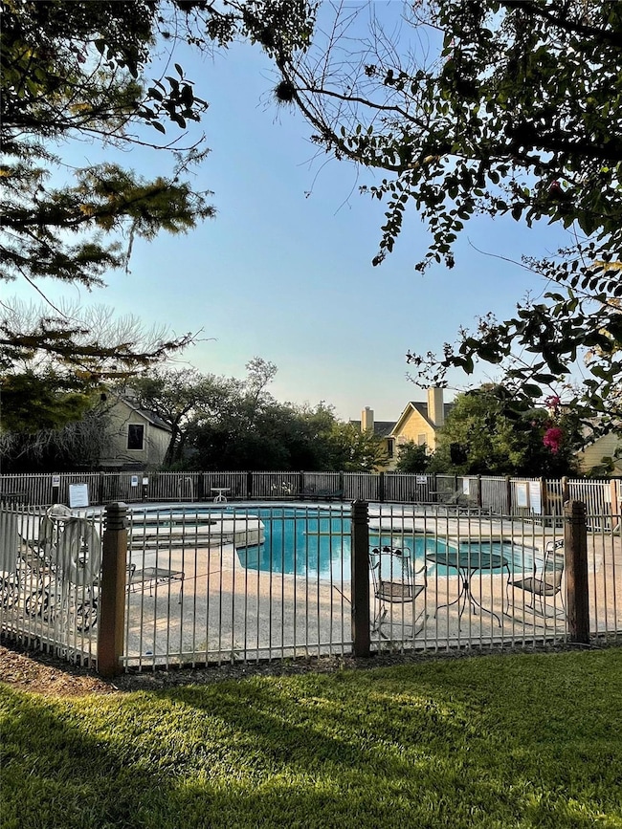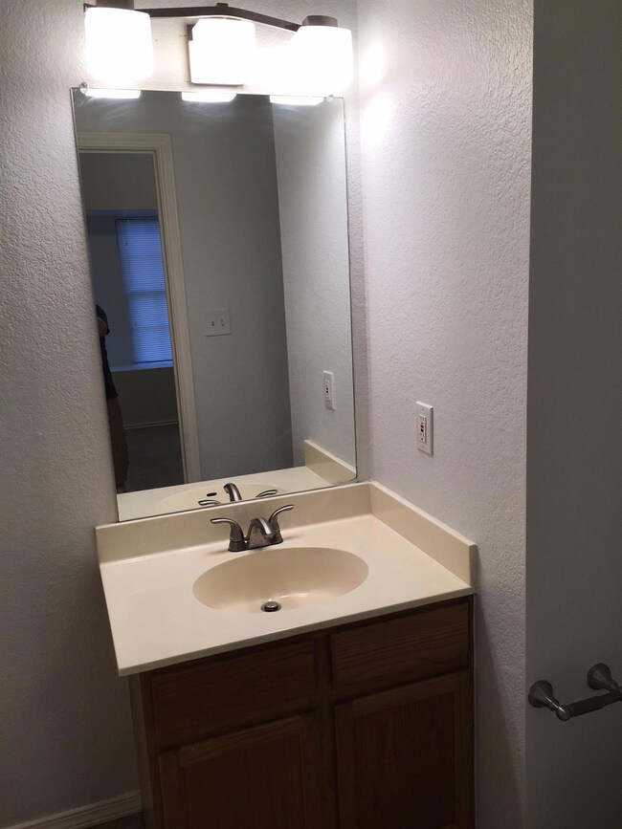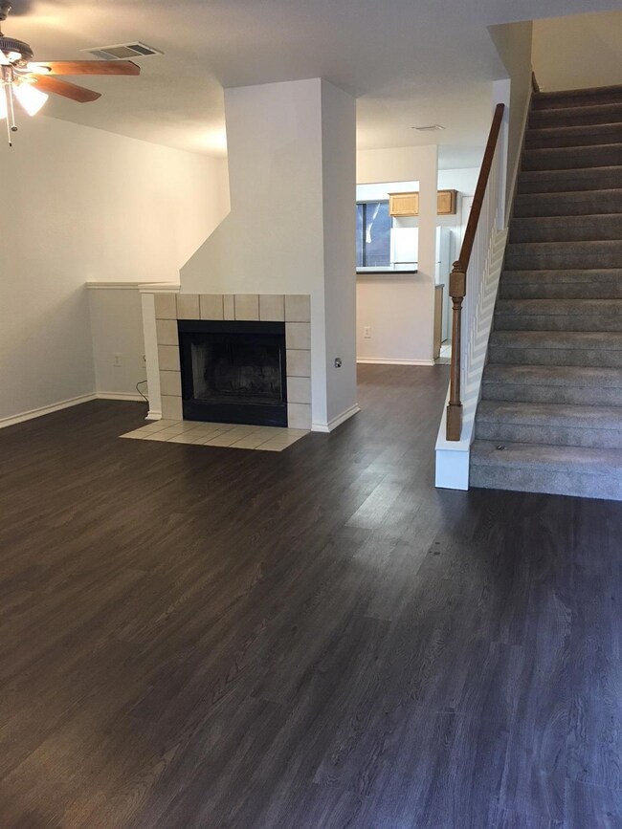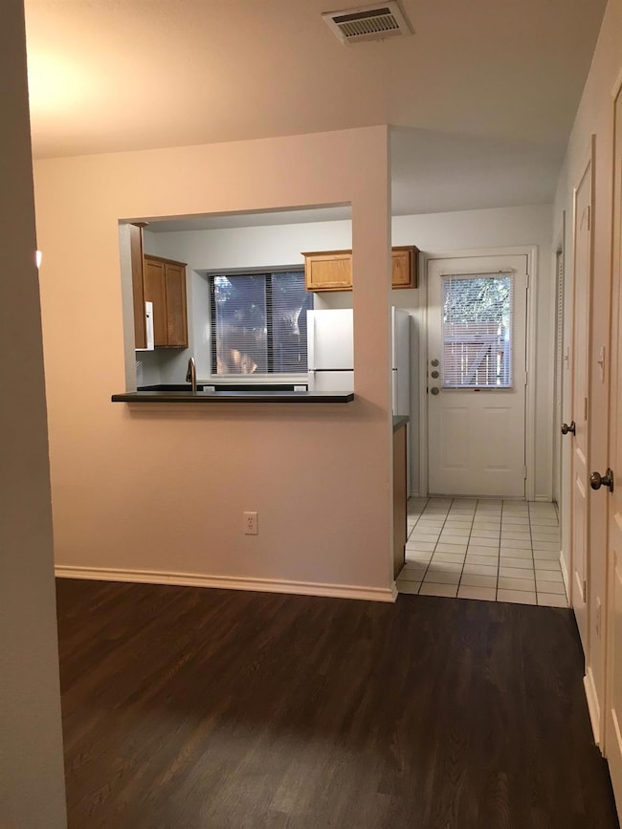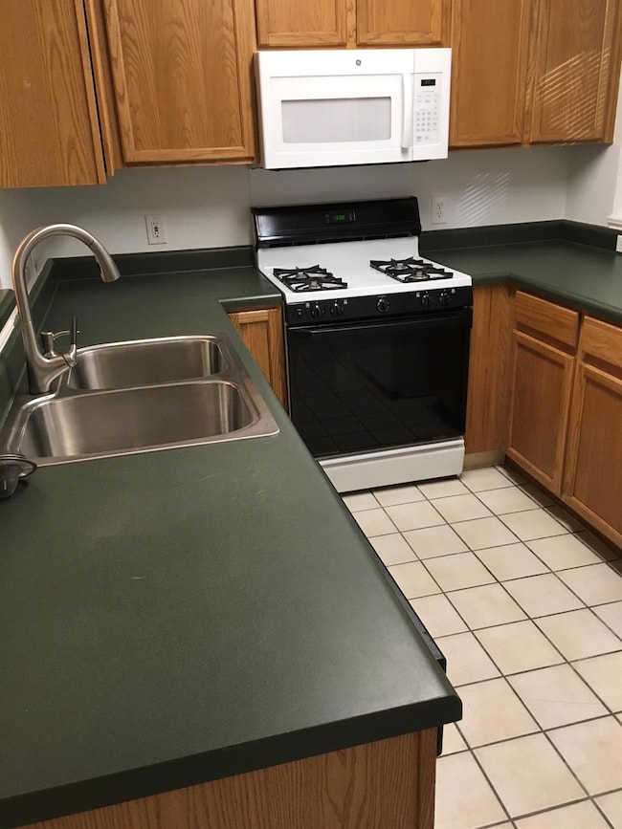11901 Swearingen Dr Unit 129X Austin, TX 78758
Gracywoods NeighborhoodHighlights
- Two Primary Bathrooms
- Community Pool
- Galley Kitchen
- Park or Greenbelt View
- Front Porch
- Walk-In Closet
About This Home
Spacious townhouse style condo in a peaceful, super convenient neighborhood. The front door opens to the living room bordered by a wall of windows and fireplace. There's a separate dining room, a powder room, a fully equipped galley kitchen, a utility closet housing a full size washer and dryer, and finally a private fenced patio completing the main floor flow.
Upstairs are two large master bedrooms filled by natural light from multiple windows. Each bedroom has its own full bath and substantial closet space.
This floor plan is perfect for roommates, a small family, or professional needing an office. The community maintains a beautiful pool and park area perfect for cooling off during hot summer and fall months.**One total bathroom remodel plus add'l repairs TB completed by 7/15...new photos coming.
Listing Agent
Violet Crown Properties Brokerage Phone: (512) 413-7174 License #0437745 Listed on: 05/02/2025
Condo Details
Home Type
- Condominium
Est. Annual Taxes
- $7,211
Year Built
- Built in 1996
Lot Details
- Northeast Facing Home
- Privacy Fence
- Wood Fence
- Back Yard Fenced
- Many Trees
Home Design
- Slab Foundation
Interior Spaces
- 1,042 Sq Ft Home
- 2-Story Property
- Ceiling Fan
- Wood Burning Fireplace
- Window Treatments
- Living Room with Fireplace
- Park or Greenbelt Views
Kitchen
- Galley Kitchen
- Breakfast Bar
- Free-Standing Gas Range
- Microwave
- Dishwasher
- Disposal
Flooring
- Carpet
- Laminate
- Tile
Bedrooms and Bathrooms
- 2 Bedrooms
- Walk-In Closet
- Two Primary Bathrooms
Laundry
- Dryer
- Washer
Parking
- 2 Parking Spaces
- Common or Shared Parking
- Open Parking
Accessible Home Design
- Stepless Entry
Outdoor Features
- Patio
- Front Porch
Schools
- River Oaks Elementary School
- Westview Middle School
- John B Connally High School
Utilities
- Central Air
- Natural Gas Connected
Listing and Financial Details
- Security Deposit $1,825
- Tenant pays for all utilities, cable TV, electricity, gas, internet, pest control, telephone, water
- The owner pays for association fees, repairs, taxes
- 12 Month Lease Term
- $65 Application Fee
- Assessor Parcel Number 02541801260128
Community Details
Overview
- Property has a Home Owners Association
- 129 Units
- Reflections Of Walnut Creek Ii Subdivision
Amenities
- Common Area
- Community Mailbox
Recreation
- Community Pool
Pet Policy
- Limit on the number of pets
- Pet Deposit $300
- Dogs and Cats Allowed
- Breed Restrictions
- Small pets allowed
Map
Source: Unlock MLS (Austin Board of REALTORS®)
MLS Number: 8889823
APN: 261011
- 11901 Swearingen Dr Unit 4
- 11901 Swearingen Dr Unit 33F
- 11901 Swearingen Dr Unit 30F
- 11901 Swearingen Dr Unit 110U
- 11901 Swearingen Dr Unit 103T
- 11901 Swearingen Dr Unit 37G
- 1411 Gracy Farms Ln Unit 130
- 1411 Gracy Farms Ln Unit 69
- 1411 Gracy Farms Ln Unit 113
- 1411 Gracy Farms Ln Unit 100
- 1411 Gracy Farms Ln Unit 41
- 1412 Elm Brook Dr
- 1305 Doonesbury Dr
- 12007 Sky Dr W
- 11821 Bittern Hollow Unit 41
- 11821 Bittern Hollow Unit 32
- 11821 Bittern Hollow Unit 27
- 1403 Lance Way
- 1423 Gorham St
- 1424 Gracy Dr
- 1411 Gracy Farms Ln Unit 69
- 1411 Gracy Farms Ln Unit 122
- 1411 Gracy Farms Ln Unit 107
- 11921 Sky Dr W
- 11821 Bittern Hollow Unit 24
- 1205 Doonesbury Dr
- 11929 Bittern Hollow
- 1619 Woodwind Ln
- 11606 Parkfield Dr
- 1703 Kimmerling Ln
- 11615 Prairie Hen Ln
- 1709 Morning Quail Dr
- 11918 Snow Finch Rd
- 1816 Gracy Farms Ln Unit B
- 1602 W Braker Ln
- 11406 Ruffed Grouse Dr
- 1602 W Braker Ln Unit B
- 11917 Sunhillow Bend Unit A
- 11415 Ptarmigan Dr Unit A
- 11208 Renel Dr Unit A
