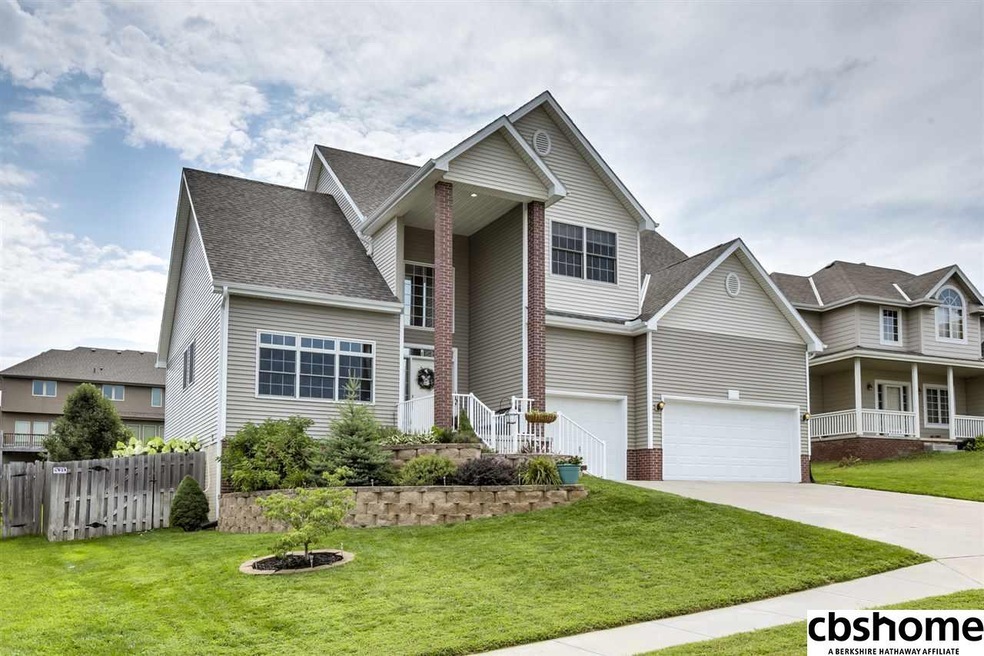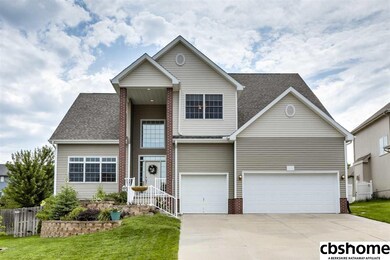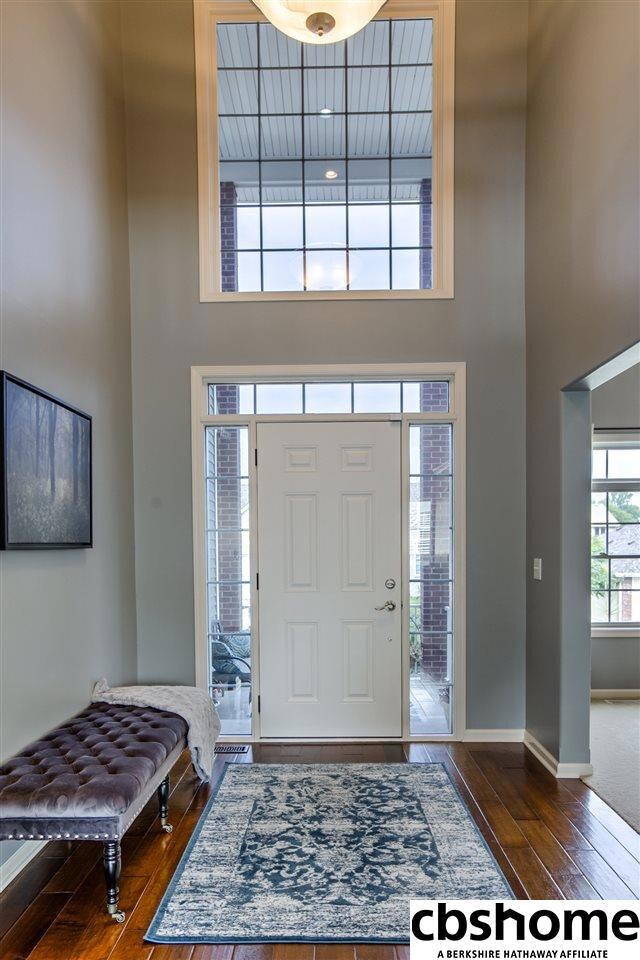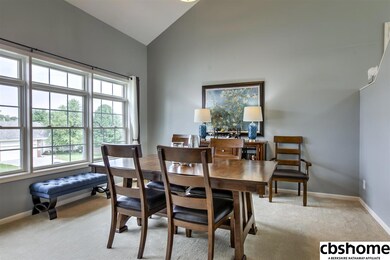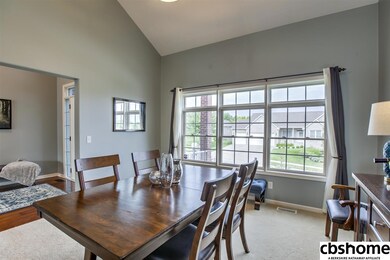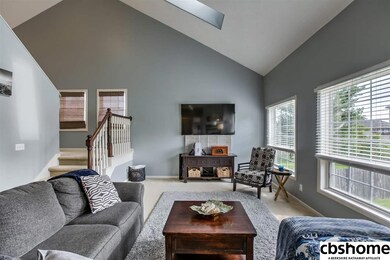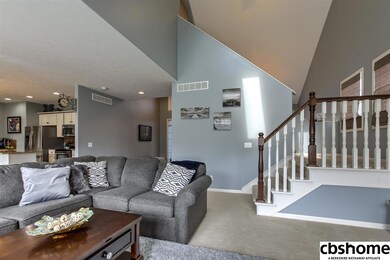
11903 S 51st St Papillion, NE 68133
Estimated Value: $482,123 - $522,000
Highlights
- Spa
- Cathedral Ceiling
- No HOA
- Bellevue Elementary School Rated A-
- Wood Flooring
- Skylights
About This Home
As of September 2018Remarkably energy efficient home in Lakewood Villages.This meticulously maintained 2 story boasts a high eff. furn/ heat pump, 2-zone A/C,& air exchanger for comfort & highest air quality.Main level ftrs. an open kitchen & living w/ 3-sided FP. Kitchen incld, SS appl., granite,&water purifier.Inviting master bedroom w/ extraordinary master bath that includes, tile floor, double sinks, whirlpool,& 2 walk-in closets!Fully finished basement, patio w/ stamped concrete, minutes from Omaha & Bellevue!
Last Agent to Sell the Property
BHHS Ambassador Real Estate License #20160555 Listed on: 08/02/2018

Home Details
Home Type
- Single Family
Est. Annual Taxes
- $7,503
Year Built
- Built in 2005
Lot Details
- Lot Dimensions are 70.8 x 132.2 x 82.2 x 133.3
- Property is Fully Fenced
- Wood Fence
- Sprinkler System
Parking
- 3 Car Attached Garage
Home Design
- Composition Roof
- Vinyl Siding
Interior Spaces
- 2-Story Property
- Cathedral Ceiling
- Ceiling Fan
- Skylights
- Two Story Entrance Foyer
- Living Room with Fireplace
- Dining Room with Fireplace
- Home Security System
- Basement
Kitchen
- Oven
- Microwave
- Dishwasher
- Disposal
Flooring
- Wood
- Wall to Wall Carpet
- Ceramic Tile
Bedrooms and Bathrooms
- 4 Bedrooms
- Walk-In Closet
- Spa Bath
Outdoor Features
- Spa
- Patio
Schools
- Bellevue Elementary School
- Lewis And Clark Middle School
- Bellevue West High School
Utilities
- Humidifier
- Central Air
- Heating System Uses Gas
- Heat Pump System
- Water Softener
- Satellite Dish
- Cable TV Available
Community Details
- No Home Owners Association
- Lakewood Villages Subdivision
Listing and Financial Details
- Assessor Parcel Number 011573407
- Tax Block 119
Ownership History
Purchase Details
Home Financials for this Owner
Home Financials are based on the most recent Mortgage that was taken out on this home.Purchase Details
Home Financials for this Owner
Home Financials are based on the most recent Mortgage that was taken out on this home.Purchase Details
Home Financials for this Owner
Home Financials are based on the most recent Mortgage that was taken out on this home.Purchase Details
Home Financials for this Owner
Home Financials are based on the most recent Mortgage that was taken out on this home.Purchase Details
Purchase Details
Similar Homes in the area
Home Values in the Area
Average Home Value in this Area
Purchase History
| Date | Buyer | Sale Price | Title Company |
|---|---|---|---|
| Henderson Timothy | $315,000 | Stewart Title Co | |
| Rieger John C | $290,000 | Nebraska Title Company Om | |
| Avila Jorge Zedillo | $277,000 | Nebraska Land Title & Abstra | |
| Vacek Chad | $176,000 | Onte | |
| Tierone Bank | $224,653 | None Available | |
| Arcosanti Homes Inc | $28,000 | -- |
Mortgage History
| Date | Status | Borrower | Loan Amount |
|---|---|---|---|
| Open | Henderson Timothy | $348,132 | |
| Closed | Henderson Timothy | $336,172 | |
| Closed | Henderson Timothy | $325,395 | |
| Previous Owner | Rieger John C | $274,900 | |
| Previous Owner | Avila Jorge Zedillo | $180,000 | |
| Previous Owner | Vacek Chad | $184,000 | |
| Previous Owner | Vacek Chad D | $56,095 | |
| Previous Owner | Vacek Chad | $215,000 |
Property History
| Date | Event | Price | Change | Sq Ft Price |
|---|---|---|---|---|
| 09/13/2018 09/13/18 | Sold | $315,000 | 0.0% | $78 / Sq Ft |
| 08/15/2018 08/15/18 | Pending | -- | -- | -- |
| 08/02/2018 08/02/18 | For Sale | $315,000 | +8.7% | $78 / Sq Ft |
| 03/10/2017 03/10/17 | Sold | $289,900 | -3.3% | $73 / Sq Ft |
| 01/30/2017 01/30/17 | Pending | -- | -- | -- |
| 12/05/2016 12/05/16 | For Sale | $299,900 | +8.3% | $76 / Sq Ft |
| 08/27/2012 08/27/12 | Sold | $277,000 | -1.9% | $68 / Sq Ft |
| 07/25/2012 07/25/12 | Pending | -- | -- | -- |
| 02/27/2012 02/27/12 | For Sale | $282,500 | -- | $70 / Sq Ft |
Tax History Compared to Growth
Tax History
| Year | Tax Paid | Tax Assessment Tax Assessment Total Assessment is a certain percentage of the fair market value that is determined by local assessors to be the total taxable value of land and additions on the property. | Land | Improvement |
|---|---|---|---|---|
| 2024 | $8,797 | $451,790 | $58,000 | $393,790 |
| 2023 | $8,797 | $416,610 | $53,000 | $363,610 |
| 2022 | $8,204 | $381,211 | $50,000 | $331,211 |
| 2021 | $7,734 | $355,575 | $50,000 | $305,575 |
| 2020 | $7,668 | $351,384 | $42,000 | $309,384 |
| 2019 | $7,844 | $350,405 | $38,000 | $312,405 |
| 2018 | $7,340 | $331,006 | $38,000 | $293,006 |
| 2017 | $7,503 | $328,895 | $38,000 | $290,895 |
| 2016 | $7,393 | $325,299 | $36,000 | $289,299 |
| 2015 | $7,155 | $315,430 | $36,000 | $279,430 |
| 2014 | $7,409 | $313,443 | $36,000 | $277,443 |
| 2012 | -- | $313,473 | $36,000 | $277,473 |
Agents Affiliated with this Home
-
Josh Briggs

Seller's Agent in 2018
Josh Briggs
BHHS Ambassador Real Estate
(402) 301-4994
9 in this area
143 Total Sales
-
Diane Briggs

Seller Co-Listing Agent in 2018
Diane Briggs
BHHS Ambassador Real Estate
(402) 598-1444
10 in this area
156 Total Sales
-
Ben Smail

Buyer's Agent in 2018
Ben Smail
Better Homes and Gardens R.E.
(402) 660-1174
32 in this area
420 Total Sales
-
Duane Sullivan

Seller's Agent in 2017
Duane Sullivan
NP Dodge Real Estate Sales, Inc.
(402) 681-9040
1 in this area
47 Total Sales
-

Seller's Agent in 2012
Mike Salkin
Berkshire Real Estate
(402) 660-6453
5 in this area
115 Total Sales
Map
Source: Great Plains Regional MLS
MLS Number: 21814088
APN: 011573407
- 4902 Coffey St
- 11917 S 53rd St
- 4803 Ponderosa Dr
- 5003 Westlake Cir
- 5004 Westlake Cir
- 11808 S 53rd Ave
- 4615 Windcrest Dr
- 4560 Barksdale Dr
- 11815 Windcrest Dr
- 11909 Jake Cir
- 4556 Barksdale Dr
- 4557 Barksdale Dr
- 5211 Timberridge Dr
- 4552 Barksdale Dr
- 4510 Barksdale Dr
- 12009 Daniell Rd
- 12039 S 45th Ave
- 4406 Barksdale Dr
- 4804 Fountain Cir
- 12017 Daniell Rd
- 11903 S 51st St
- 11905 S 51st St
- 11833 S 51st St
- 11902 Timberridge Dr
- 11904 Timberridge Dr
- 11907 S 51st St
- 11831 S 51st St
- 11834 Timberridge Dr
- 11906 Timberridge Dr
- 11902 S 51st St
- 11904 S 51st St
- 11832 S 51st St
- 11832 Timberridge Dr
- 11909 S 51st St
- 11829 S 51st St
- 11908 Timberridge Dr
- 11906 S 51st St
- 11830 Timberridge Dr
- 11908 S 51st St
- 11911 S 51st St
