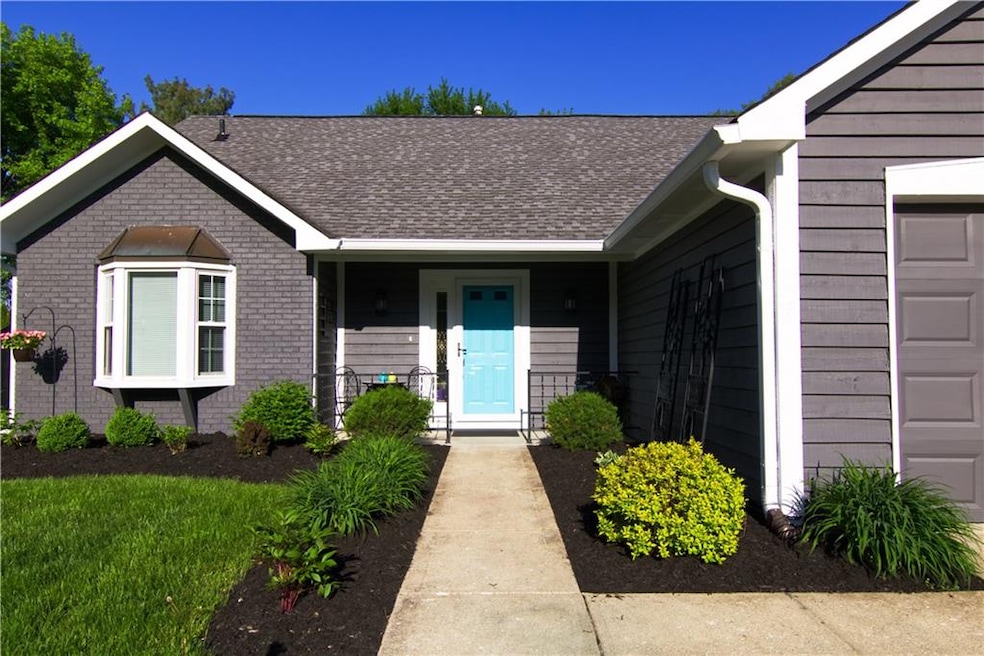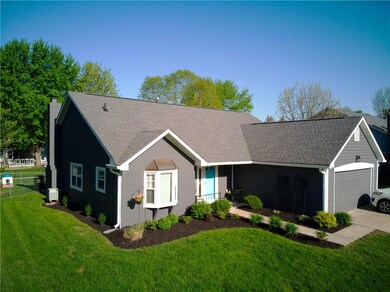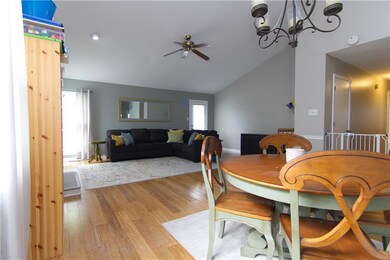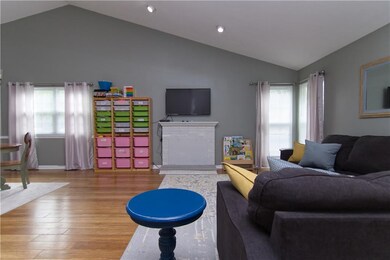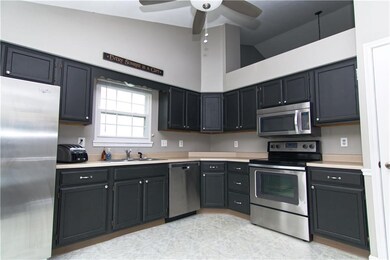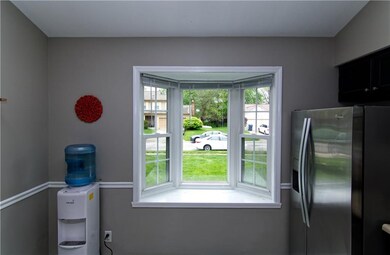
11906 Hardwick Dr Fishers, IN 46038
Highlights
- Ranch Style House
- Cathedral Ceiling
- Walk-In Closet
- New Britton Elementary School Rated A
- Bay Window
- Forced Air Heating and Cooling System
About This Home
As of June 2019Beautifully updated 3 Bedroom/ 2 Bath Ranch in Sunblest Farms! The curb appeal of this home is phenomenal with perfect landscaping; beautiful dark gray exterior, and the perfect pop of color with a teal front door. Walk into the spacious family room and dining room with cathedral ceilings and gorgeous bamboo hardwoods, and you'll fall in love. The upgraded kitchen features all SS appliances, refinished cabinets, and an awesome bay window for tons of natural light. The master bedroom boasts a huge bath w/ double vanity, separate tub and shower, and walk-in closet. And you can't forget about the huge bonus room, large deck, and fenced backyard! Great location in the heart of Fishers, close to everything, and HSE schools!
Last Agent to Sell the Property
F.C. Tucker Company License #RB14043903 Listed on: 05/10/2019

Last Buyer's Agent
James Anthony
F.C. Tucker Company

Home Details
Home Type
- Single Family
Est. Annual Taxes
- $1,480
Year Built
- Built in 1986
Lot Details
- 10,019 Sq Ft Lot
- Back Yard Fenced
Parking
- 2 Car Garage
- Driveway
Home Design
- Ranch Style House
- Slab Foundation
Interior Spaces
- 1,604 Sq Ft Home
- Cathedral Ceiling
- Vinyl Clad Windows
- Bay Window
- Great Room with Fireplace
- Family or Dining Combination
- Fire and Smoke Detector
- Laundry on main level
Kitchen
- Electric Oven
- Built-In Microwave
- Dishwasher
Bedrooms and Bathrooms
- 3 Bedrooms
- Walk-In Closet
- 2 Full Bathrooms
Utilities
- Forced Air Heating and Cooling System
- Heating System Uses Gas
- Gas Water Heater
Community Details
- Sunblest Subdivision
Listing and Financial Details
- Assessor Parcel Number 291036309032000006
Ownership History
Purchase Details
Purchase Details
Home Financials for this Owner
Home Financials are based on the most recent Mortgage that was taken out on this home.Purchase Details
Home Financials for this Owner
Home Financials are based on the most recent Mortgage that was taken out on this home.Purchase Details
Home Financials for this Owner
Home Financials are based on the most recent Mortgage that was taken out on this home.Purchase Details
Home Financials for this Owner
Home Financials are based on the most recent Mortgage that was taken out on this home.Purchase Details
Home Financials for this Owner
Home Financials are based on the most recent Mortgage that was taken out on this home.Similar Homes in Fishers, IN
Home Values in the Area
Average Home Value in this Area
Purchase History
| Date | Type | Sale Price | Title Company |
|---|---|---|---|
| Interfamily Deed Transfer | -- | None Available | |
| Warranty Deed | -- | None Available | |
| Interfamily Deed Transfer | -- | None Available | |
| Warranty Deed | -- | None Available | |
| Warranty Deed | -- | None Available | |
| Warranty Deed | -- | -- |
Mortgage History
| Date | Status | Loan Amount | Loan Type |
|---|---|---|---|
| Open | $109,381 | FHA | |
| Previous Owner | $143,874 | FHA | |
| Previous Owner | $122,320 | New Conventional | |
| Previous Owner | $133,000 | New Conventional | |
| Previous Owner | $106,000 | Purchase Money Mortgage | |
| Closed | $16,500 | No Value Available |
Property History
| Date | Event | Price | Change | Sq Ft Price |
|---|---|---|---|---|
| 06/24/2019 06/24/19 | Sold | $205,000 | -1.9% | $128 / Sq Ft |
| 05/11/2019 05/11/19 | Pending | -- | -- | -- |
| 05/10/2019 05/10/19 | For Sale | $209,000 | +36.7% | $130 / Sq Ft |
| 05/14/2014 05/14/14 | Sold | $152,900 | -3.2% | $95 / Sq Ft |
| 04/10/2014 04/10/14 | Pending | -- | -- | -- |
| 03/06/2014 03/06/14 | Price Changed | $157,900 | -1.3% | $98 / Sq Ft |
| 02/11/2014 02/11/14 | Price Changed | $159,900 | -3.0% | $100 / Sq Ft |
| 01/27/2014 01/27/14 | For Sale | $164,900 | +17.8% | $103 / Sq Ft |
| 07/18/2013 07/18/13 | Sold | $140,000 | +1.5% | $87 / Sq Ft |
| 05/31/2013 05/31/13 | Pending | -- | -- | -- |
| 05/28/2013 05/28/13 | For Sale | $137,900 | -- | $86 / Sq Ft |
Tax History Compared to Growth
Tax History
| Year | Tax Paid | Tax Assessment Tax Assessment Total Assessment is a certain percentage of the fair market value that is determined by local assessors to be the total taxable value of land and additions on the property. | Land | Improvement |
|---|---|---|---|---|
| 2024 | $2,665 | $277,500 | $86,000 | $191,500 |
| 2023 | $2,665 | $249,800 | $52,200 | $197,600 |
| 2022 | $2,428 | $212,500 | $52,200 | $160,300 |
| 2021 | $2,157 | $190,000 | $52,200 | $137,800 |
| 2020 | $1,895 | $175,700 | $52,200 | $123,500 |
| 2019 | $1,775 | $167,100 | $26,500 | $140,600 |
| 2018 | $1,601 | $155,700 | $26,500 | $129,200 |
| 2017 | $1,481 | $148,700 | $26,500 | $122,200 |
| 2016 | $3,207 | $143,300 | $26,500 | $116,800 |
| 2014 | $1,190 | $134,300 | $26,500 | $107,800 |
| 2013 | $1,190 | $128,500 | $26,500 | $102,000 |
Agents Affiliated with this Home
-

Seller's Agent in 2019
Frederick Catron
F.C. Tucker Company
(317) 366-9405
3 in this area
306 Total Sales
-
J
Buyer's Agent in 2019
James Anthony
F.C. Tucker Company
-

Buyer Co-Listing Agent in 2019
Ronald Fleming
F.C. Tucker Company
(317) 946-1028
1 in this area
43 Total Sales
-
E
Seller's Agent in 2014
Edward Wieckowski
-
C
Buyer's Agent in 2014
Crystal Owen
-
R
Seller's Agent in 2013
Rick Rhea
eXp Realty, LLC
Map
Source: MIBOR Broker Listing Cooperative®
MLS Number: MBR21638239
APN: 29-10-36-309-032.000-006
- 804 Sunblest Blvd
- 7683 Madden Dr
- 11857 Ashton Dr
- 7645 Madden Dr
- 8194 Bostic Ct
- 8245 Bostic Dr
- 315 Heritage Ct
- 524 Concord Ct
- 7616 Concord Ln
- 8256 Jo Ellen Dr
- 7335 Pymbroke Dr
- 526 Conner Creek Dr
- 12594 Pasco St
- 12570 Pewter Place
- 580 Conner Creek Dr
- 8520 Lincoln Ct
- 11123 Garrick St
- 11233 Autumn Harvest Dr
- 12634 Mustard Seed Ct
- 8677 Morgan Dr
