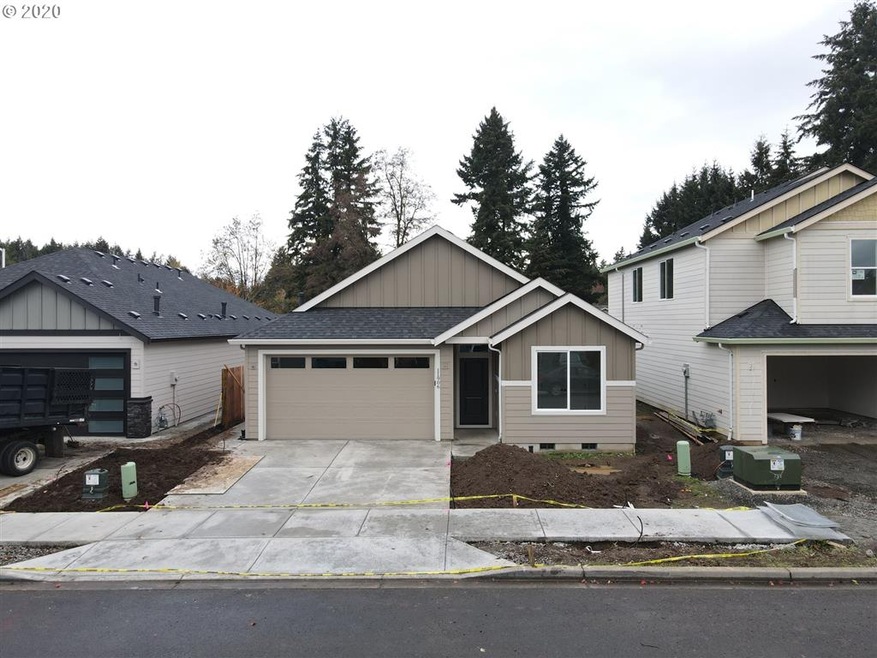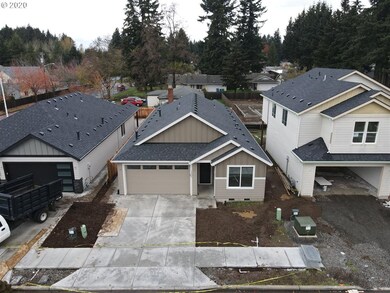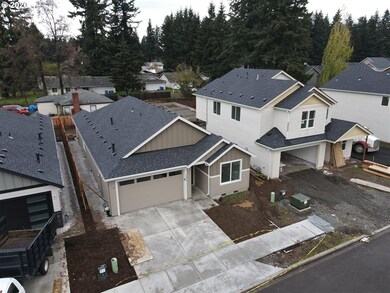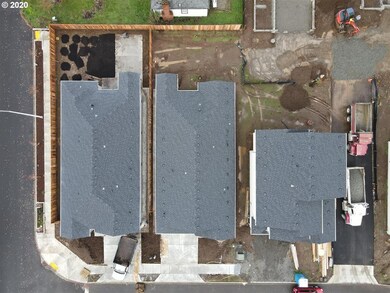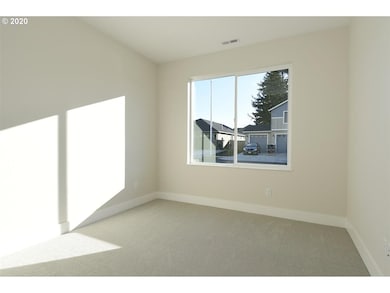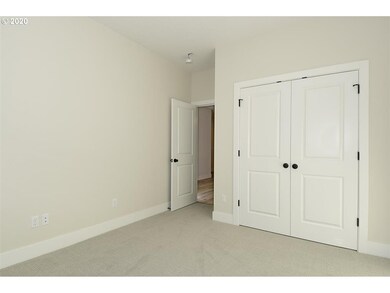
$450,000
- 3 Beds
- 2 Baths
- 1,320 Sq Ft
- 14108 NE 49th St
- Vancouver, WA
Welcome to this beautifully updated ranch-style home in the desirable Richwood Estates neighborhood. Situated on a spacious 0.2-acre lot, this property features a charming front deck perfect for morning coffee or evening relaxation. Inside, you’ll find 3 bedrooms and 2 full baths, all enhanced by stunning flooring throughout. The expansive living room is filled with natural light from a large bay
Nick Shivers Keller Williams Realty Portland Central
