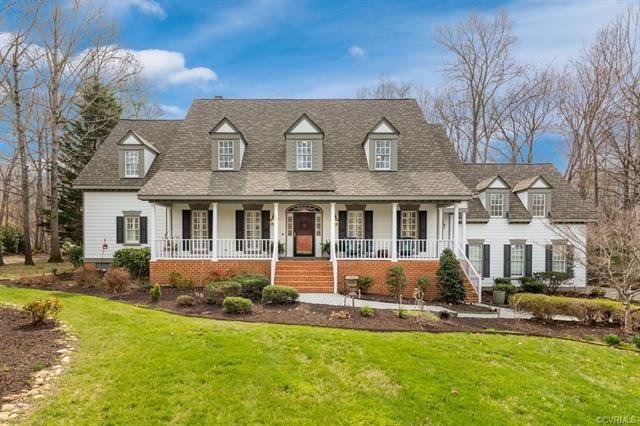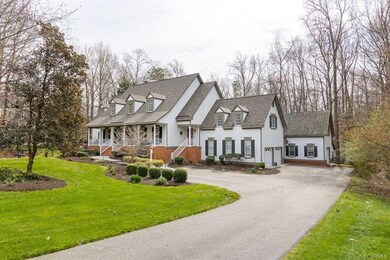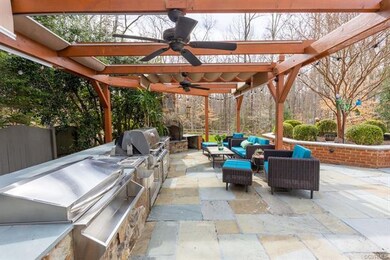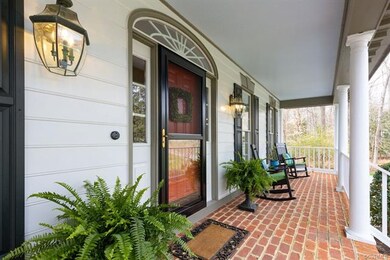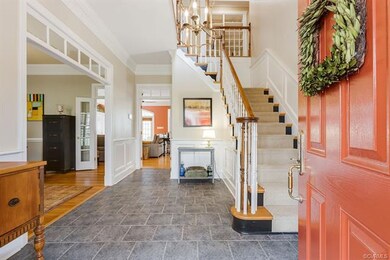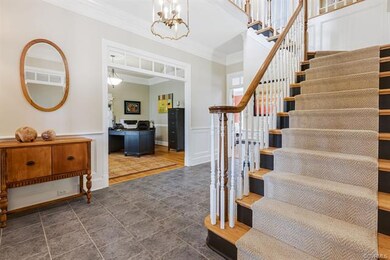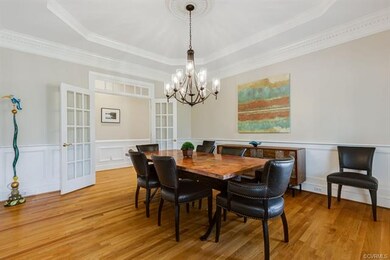
11907 Reeds Bluff Ln Midlothian, VA 23113
Robious NeighborhoodHighlights
- Cape Cod Architecture
- Wood Flooring
- Separate Formal Living Room
- James River High School Rated A-
- 2 Fireplaces
- High Ceiling
About This Home
As of October 2021Welcome to this Southern Living style custom 2 story cape. This exquisite home is situated on a 1+ acre lot that offers a luxurious outdoor kitchen. A grand two story foyer leads to open kitchen & family room. The upscale kitchen features a large center island, stylish two tone cabinets, granite countertops, 2 sinks, high end Miele appliances, wine fridge & breakfast bar. Adjoining the kitchen is a spacious Florida room that provides lots of natural light. Formal rooms include dining room & living room both w/ intricate molding. 1st floor boast a master bedroom & luxurious en-suite bathroom w/ heated floors, stand up shower, soaking tub & dual vanity. Upstairs features 3 bedrooms, 2 full bathrooms, office space & a finished off rec room. Just in time for spring enjoy relaxing on the expansive patio that includes an impressive outdoor kitchen w/ stainless steel appliances; 6 burner Weber grill, 2 side burners & storage plus a pergola w/ retractable Sumbrella to provide shade. Additionally a stone wood burning fireplace adds to the ambiance. Other notable features include a Camelot Roof, detached workshop & newly conditioned crawl space. This home is perfect for entertaining!
Last Agent to Sell the Property
Napier REALTORS ERA License #0225218045 Listed on: 02/29/2020

Home Details
Home Type
- Single Family
Est. Annual Taxes
- $5,981
Year Built
- Built in 1996
Lot Details
- 1.08 Acre Lot
- Back Yard Fenced
- Level Lot
- Zoning described as R40
HOA Fees
- $33 Monthly HOA Fees
Parking
- 2 Car Direct Access Garage
Home Design
- Cape Cod Architecture
- Frame Construction
- Composition Roof
- Hardboard
Interior Spaces
- 4,748 Sq Ft Home
- 1-Story Property
- High Ceiling
- 2 Fireplaces
- Gas Fireplace
- Separate Formal Living Room
- Crawl Space
Kitchen
- Eat-In Kitchen
- Gas Cooktop
- Dishwasher
- Granite Countertops
- Disposal
Flooring
- Wood
- Partially Carpeted
Bedrooms and Bathrooms
- 5 Bedrooms
Outdoor Features
- Patio
- Outdoor Gas Grill
- Front Porch
Schools
- Robious Elementary And Middle School
- James River High School
Utilities
- Forced Air Zoned Heating and Cooling System
- Heating System Uses Natural Gas
- Heat Pump System
- Tankless Water Heater
- Septic Tank
Listing and Financial Details
- Tax Lot 11
- Assessor Parcel Number 738-71-80-60-900-000
Community Details
Overview
- Reeds Bluff Subdivision
Amenities
- Common Area
Ownership History
Purchase Details
Home Financials for this Owner
Home Financials are based on the most recent Mortgage that was taken out on this home.Purchase Details
Home Financials for this Owner
Home Financials are based on the most recent Mortgage that was taken out on this home.Purchase Details
Purchase Details
Home Financials for this Owner
Home Financials are based on the most recent Mortgage that was taken out on this home.Purchase Details
Home Financials for this Owner
Home Financials are based on the most recent Mortgage that was taken out on this home.Similar Homes in Midlothian, VA
Home Values in the Area
Average Home Value in this Area
Purchase History
| Date | Type | Sale Price | Title Company |
|---|---|---|---|
| Bargain Sale Deed | $828,000 | First American Title | |
| Warranty Deed | $699,900 | Attorney | |
| Interfamily Deed Transfer | -- | None Available | |
| Warranty Deed | $630,000 | Attorney | |
| Warranty Deed | $750,000 | -- |
Mortgage History
| Date | Status | Loan Amount | Loan Type |
|---|---|---|---|
| Previous Owner | $573,918 | New Conventional | |
| Previous Owner | $200,000 | Credit Line Revolving | |
| Previous Owner | $417,000 | New Conventional | |
| Previous Owner | $417,000 | New Conventional |
Property History
| Date | Event | Price | Change | Sq Ft Price |
|---|---|---|---|---|
| 10/15/2021 10/15/21 | Sold | $828,000 | +5.5% | $185 / Sq Ft |
| 09/05/2021 09/05/21 | Pending | -- | -- | -- |
| 08/31/2021 08/31/21 | For Sale | $785,000 | +12.2% | $175 / Sq Ft |
| 05/15/2020 05/15/20 | Sold | $699,900 | 0.0% | $147 / Sq Ft |
| 03/15/2020 03/15/20 | Pending | -- | -- | -- |
| 02/29/2020 02/29/20 | For Sale | $699,900 | +11.1% | $147 / Sq Ft |
| 12/07/2016 12/07/16 | Sold | $630,000 | -3.1% | $133 / Sq Ft |
| 11/11/2016 11/11/16 | Pending | -- | -- | -- |
| 10/14/2016 10/14/16 | Price Changed | $649,900 | -3.0% | $137 / Sq Ft |
| 09/07/2016 09/07/16 | Price Changed | $669,900 | -4.1% | $141 / Sq Ft |
| 07/28/2016 07/28/16 | Price Changed | $698,500 | -3.7% | $147 / Sq Ft |
| 07/11/2016 07/11/16 | For Sale | $725,000 | -- | $153 / Sq Ft |
Tax History Compared to Growth
Tax History
| Year | Tax Paid | Tax Assessment Tax Assessment Total Assessment is a certain percentage of the fair market value that is determined by local assessors to be the total taxable value of land and additions on the property. | Land | Improvement |
|---|---|---|---|---|
| 2025 | $8,330 | $933,200 | $159,100 | $774,100 |
| 2024 | $8,330 | $926,800 | $159,100 | $767,700 |
| 2023 | $7,933 | $871,800 | $139,000 | $732,800 |
| 2022 | $7,563 | $822,100 | $131,000 | $691,100 |
| 2021 | $6,437 | $674,900 | $121,000 | $553,900 |
| 2020 | $6,293 | $657,700 | $121,000 | $536,700 |
| 2019 | $6,248 | $657,700 | $121,000 | $536,700 |
| 2018 | $6,063 | $629,600 | $121,000 | $508,600 |
| 2017 | $6,094 | $629,600 | $121,000 | $508,600 |
| 2016 | $5,772 | $601,300 | $101,000 | $500,300 |
| 2015 | $5,937 | $615,800 | $101,000 | $514,800 |
| 2014 | $5,758 | $597,200 | $96,300 | $500,900 |
Agents Affiliated with this Home
-

Seller's Agent in 2021
Nancy Cheely
The Steele Group
(804) 334-8116
1 in this area
112 Total Sales
-

Buyer's Agent in 2021
Marietta Reynolds
Shaheen Ruth Martin & Fonville
(804) 304-0476
2 in this area
49 Total Sales
-

Seller's Agent in 2020
Megan Napier
Napier REALTORS ERA
(804) 314-9935
4 in this area
172 Total Sales
-

Buyer's Agent in 2016
Dave Worrie
RE/MAX
(804) 307-1494
7 Total Sales
Map
Source: Central Virginia Regional MLS
MLS Number: 2004976
APN: 738-71-80-60-900-000
- 11901 Ambergate Dr
- 1811 Carbon Hill Dr
- 2261 Planters Row Dr
- 11602 E Briar Patch Dr Unit 11602
- 11605 E Briar Patch Dr
- 11753 N Briar Patch Dr
- 11791 N Briar Patch Dr Unit END UNIT
- 11808 N Briar Patch Dr
- 2911 Park Ridge Rd
- 11714 S Briar Patch Dr
- 11904 W Briar Patch Dr
- 2601 Olde Stone Rd
- 11319 Buckhead Terrace
- 2819 Live Oak Ln
- 2308 Edgeview Ln
- 3530 Old Gun Rd W
- 12931 River Hills Dr
- 2711 Salisbury Rd
- 11911 Kilrenny Rd
- 1533 Sandgate Rd
