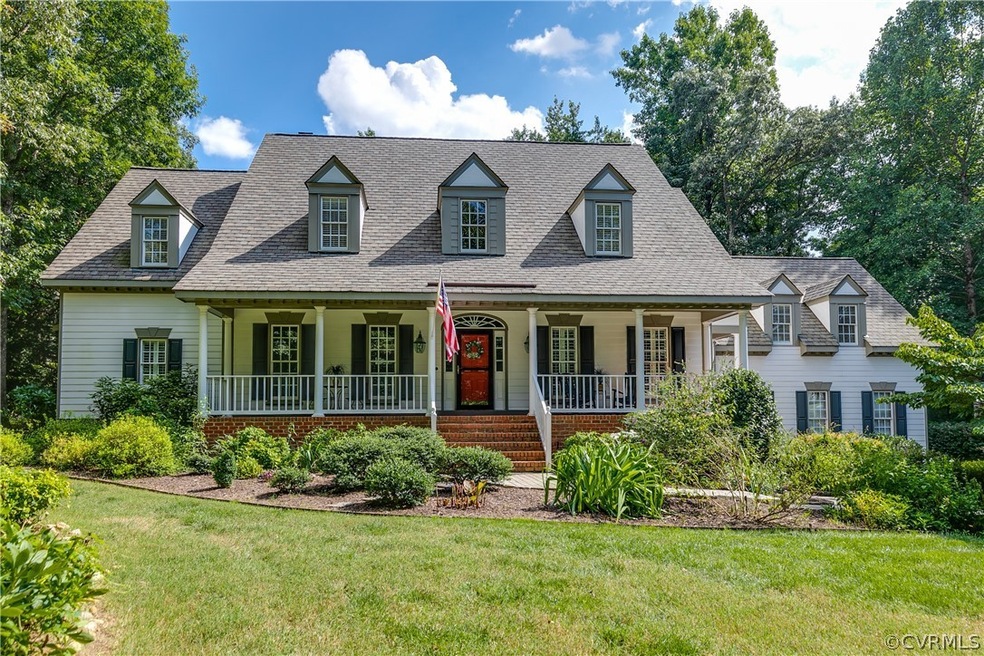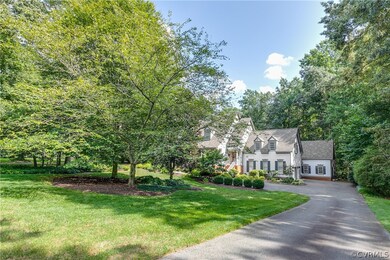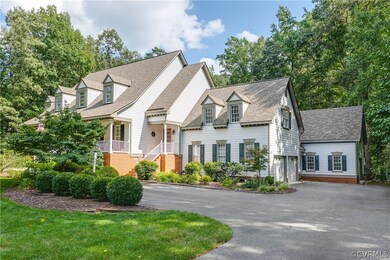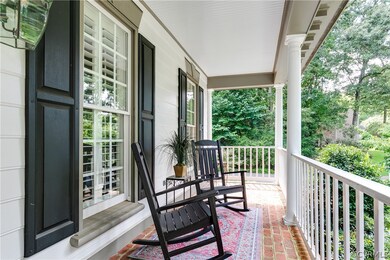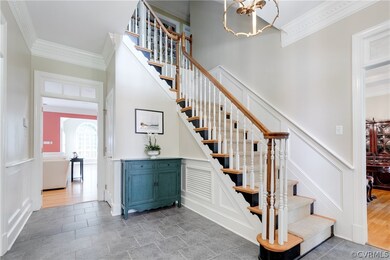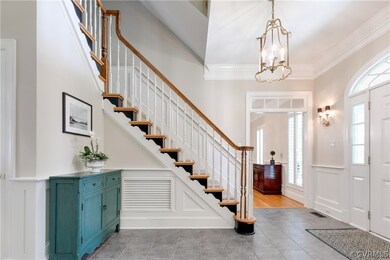
11907 Reeds Bluff Ln Midlothian, VA 23113
Robious NeighborhoodHighlights
- Cape Cod Architecture
- Deck
- 2 Fireplaces
- James River High School Rated A-
- Wood Flooring
- Separate Formal Living Room
About This Home
As of October 2021Handsome custom-built Cape filled with architectural details is tucked away on a private 1-acre lot surrounded by mature trees and lush landscaping! The light-filled transitional interior includes a 2-story foyer, 10’ ceilings throughout the 1st floor, transom doorways, open kitchen/family room, and vaulted sunroom/breakfast room overlooking the private rear yard. The kitchen features high end Miele appliances, dual fuel range, large center island w/Uline beverage center, and Samsung 4-door refrigerator in black stainless. 1st floor primary bedroom has a walk-out bay window, gas fireplace, and luxurious bath with glass shower, soaking tub, heated floors, and plantation shutters. Upstairs you'll find 3 guest bedrooms, 2 more baths, an office and large walk-in storage space, and the flexible rec room space could serve as a 5th bedroom! Attached 2-car garage PLUS detached garage for your workshop, home gym and awesome storage! Outdoors is an entertainer’s dream with terrace with raised beds and water feature, impressive outdoor kitchen with 6-burner Weber grill, pergola with retractable awning, and stone wood-burning fireplace for enjoying the cool fall evenings that are coming!
Home Details
Home Type
- Single Family
Est. Annual Taxes
- $6,248
Year Built
- Built in 1996
Lot Details
- 1.08 Acre Lot
- Back Yard Fenced
- Landscaped
- Sprinkler System
- Zoning described as R40
HOA Fees
- $33 Monthly HOA Fees
Parking
- 3 Car Garage
- Rear-Facing Garage
- Driveway
- Off-Street Parking
Home Design
- Cape Cod Architecture
- Frame Construction
- Shingle Roof
- Composition Roof
- Wood Siding
- Hardboard
Interior Spaces
- 4,479 Sq Ft Home
- 1-Story Property
- Built-In Features
- Bookcases
- Tray Ceiling
- High Ceiling
- Ceiling Fan
- Skylights
- Recessed Lighting
- 2 Fireplaces
- Gas Fireplace
- Bay Window
- French Doors
- Separate Formal Living Room
- Dining Area
- Workshop
- Crawl Space
Kitchen
- Oven
- Gas Cooktop
- Microwave
- Dishwasher
- Wine Cooler
- Kitchen Island
- Granite Countertops
- Disposal
Flooring
- Wood
- Carpet
- Ceramic Tile
Bedrooms and Bathrooms
- 4 Bedrooms
- En-Suite Primary Bedroom
- Walk-In Closet
- Double Vanity
Outdoor Features
- Deck
- Patio
- Outbuilding
- Outdoor Gas Grill
- Front Porch
Schools
- Robious Elementary And Middle School
- James River High School
Utilities
- Forced Air Zoned Heating and Cooling System
- Heating System Uses Natural Gas
- Tankless Water Heater
- Septic Tank
Community Details
- Reeds Bluff Subdivision
Listing and Financial Details
- Tax Lot 11
- Assessor Parcel Number 738-71-80-60-900-000
Ownership History
Purchase Details
Home Financials for this Owner
Home Financials are based on the most recent Mortgage that was taken out on this home.Purchase Details
Home Financials for this Owner
Home Financials are based on the most recent Mortgage that was taken out on this home.Purchase Details
Purchase Details
Home Financials for this Owner
Home Financials are based on the most recent Mortgage that was taken out on this home.Purchase Details
Home Financials for this Owner
Home Financials are based on the most recent Mortgage that was taken out on this home.Map
Similar Homes in Midlothian, VA
Home Values in the Area
Average Home Value in this Area
Purchase History
| Date | Type | Sale Price | Title Company |
|---|---|---|---|
| Bargain Sale Deed | $828,000 | First American Title | |
| Warranty Deed | $699,900 | Attorney | |
| Interfamily Deed Transfer | -- | None Available | |
| Warranty Deed | $630,000 | Attorney | |
| Warranty Deed | $750,000 | -- |
Mortgage History
| Date | Status | Loan Amount | Loan Type |
|---|---|---|---|
| Previous Owner | $573,918 | New Conventional | |
| Previous Owner | $200,000 | Credit Line Revolving | |
| Previous Owner | $417,000 | New Conventional | |
| Previous Owner | $417,000 | New Conventional |
Property History
| Date | Event | Price | Change | Sq Ft Price |
|---|---|---|---|---|
| 10/15/2021 10/15/21 | Sold | $828,000 | +5.5% | $185 / Sq Ft |
| 09/05/2021 09/05/21 | Pending | -- | -- | -- |
| 08/31/2021 08/31/21 | For Sale | $785,000 | +12.2% | $175 / Sq Ft |
| 05/15/2020 05/15/20 | Sold | $699,900 | 0.0% | $147 / Sq Ft |
| 03/15/2020 03/15/20 | Pending | -- | -- | -- |
| 02/29/2020 02/29/20 | For Sale | $699,900 | +11.1% | $147 / Sq Ft |
| 12/07/2016 12/07/16 | Sold | $630,000 | -3.1% | $133 / Sq Ft |
| 11/11/2016 11/11/16 | Pending | -- | -- | -- |
| 10/14/2016 10/14/16 | Price Changed | $649,900 | -3.0% | $137 / Sq Ft |
| 09/07/2016 09/07/16 | Price Changed | $669,900 | -4.1% | $141 / Sq Ft |
| 07/28/2016 07/28/16 | Price Changed | $698,500 | -3.7% | $147 / Sq Ft |
| 07/11/2016 07/11/16 | For Sale | $725,000 | -- | $153 / Sq Ft |
Tax History
| Year | Tax Paid | Tax Assessment Tax Assessment Total Assessment is a certain percentage of the fair market value that is determined by local assessors to be the total taxable value of land and additions on the property. | Land | Improvement |
|---|---|---|---|---|
| 2024 | $8,366 | $926,800 | $159,100 | $767,700 |
| 2023 | $7,933 | $871,800 | $139,000 | $732,800 |
| 2022 | $7,563 | $822,100 | $131,000 | $691,100 |
| 2021 | $6,437 | $674,900 | $121,000 | $553,900 |
| 2020 | $6,293 | $657,700 | $121,000 | $536,700 |
| 2019 | $6,248 | $657,700 | $121,000 | $536,700 |
| 2018 | $6,063 | $629,600 | $121,000 | $508,600 |
| 2017 | $6,094 | $629,600 | $121,000 | $508,600 |
| 2016 | $5,772 | $601,300 | $101,000 | $500,300 |
| 2015 | $5,937 | $615,800 | $101,000 | $514,800 |
| 2014 | $5,758 | $597,200 | $96,300 | $500,900 |
Source: Central Virginia Regional MLS
MLS Number: 2127034
APN: 738-71-80-60-900-000
- 2901 London Park Dr
- 2502 Linville Ct
- 11402 Annakay Terrace
- 3121 Summerhurst Dr
- 12700 Knightcross Rd
- 11753 N Briar Patch Dr
- 3512 Robious Crossing Dr
- 11629 E Briar Patch Dr
- 11905 W Briar Patch Dr
- 3410 Musket Dr
- 3410 Boswell Rd
- 3007 Westwell Ct
- 12830 Foxstone Rd
- 1859 Featherstone Dr
- 11801 Winfore Dr
- 3530 Old Gun Rd W
- 2736 Live Oak Ln
- 11861 Aberdeen Landing Ln
- 11830 Aberdeen Landing Ln
- 2101 Chartstone Dr
