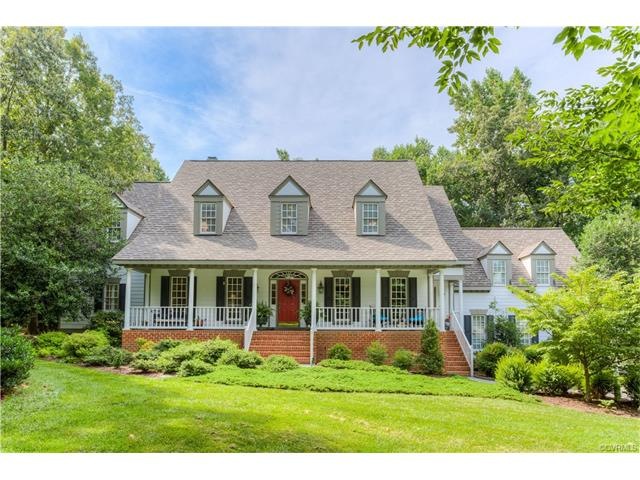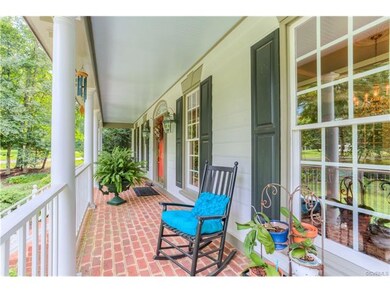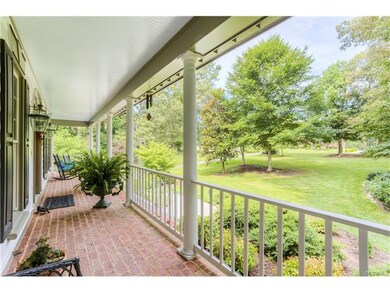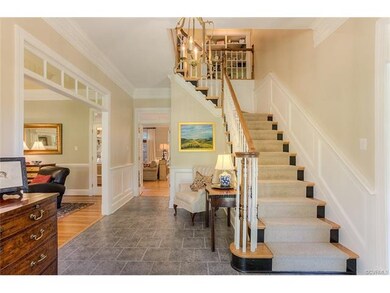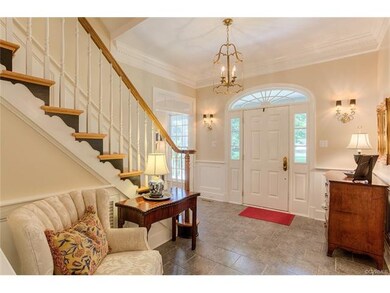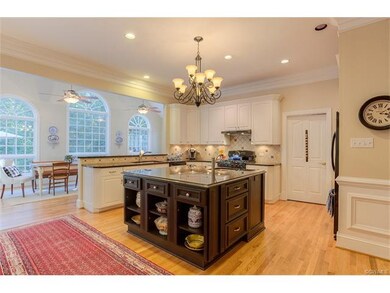
11907 Reeds Bluff Ln Midlothian, VA 23113
Robious NeighborhoodHighlights
- Wood Flooring
- James River High School Rated A-
- Zoned Heating and Cooling
About This Home
As of October 2021Welcome to this Southern Living Designed custom 2 story cape. This exquisite home is situated on a 1+ acre lot that offers a covered country style front porch. A grand two story foyer leads to open kitchen & family room w/ built in cabinets & a fireplace. The upscale kitchen features a large center island, granite countertops, 2 sinks, custom cabinets & breakfast bar. Adjoining the kitchen is a spacious Florida room w/ new hardwood floors, plantation shutters & vaulted ceiling. Formal rooms include dining room & living room both w/ intricate molding. 1st floor boast a master bedroom & luxurious ensuite bathroom w/ heated floor, stand up shower, soaking tub & daul vanity. Upstairs features 3 bedrooms, 2 full bathrooms, office space, a cedar lined closet & a finished off rec room w/ new hardwood floors. Relax on the expansive patio w/ 1200+ sq ft of hardscaping that include an impressive outdoor kitchen w/ stainless steel appliances; 6 burner weber grill, 2 side burners & storage plus a fur pergola w/ retractable sumbrella to provide shade. Additionally a stone wood burning fireplace & fountain. New Camelot Roof & detached 1000+ sq ft workshop. This home is perfect for entertaining!
Last Agent to Sell the Property
Napier REALTORS ERA License #0225218045 Listed on: 07/11/2016

Home Details
Home Type
- Single Family
Est. Annual Taxes
- $8,330
Year Built
- 1996
Home Design
- Composition Roof
Interior Spaces
- Property has 2 Levels
Flooring
- Wood
- Partially Carpeted
- Tile
Bedrooms and Bathrooms
- 5 Bedrooms
- 3 Full Bathrooms
Utilities
- Zoned Heating and Cooling
- Heat Pump System
- Conventional Septic
Listing and Financial Details
- Assessor Parcel Number 738-71-80-60-900-000
Ownership History
Purchase Details
Home Financials for this Owner
Home Financials are based on the most recent Mortgage that was taken out on this home.Purchase Details
Home Financials for this Owner
Home Financials are based on the most recent Mortgage that was taken out on this home.Purchase Details
Purchase Details
Home Financials for this Owner
Home Financials are based on the most recent Mortgage that was taken out on this home.Purchase Details
Home Financials for this Owner
Home Financials are based on the most recent Mortgage that was taken out on this home.Similar Homes in Midlothian, VA
Home Values in the Area
Average Home Value in this Area
Purchase History
| Date | Type | Sale Price | Title Company |
|---|---|---|---|
| Bargain Sale Deed | $828,000 | First American Title | |
| Warranty Deed | $699,900 | Attorney | |
| Interfamily Deed Transfer | -- | None Available | |
| Warranty Deed | $630,000 | Attorney | |
| Warranty Deed | $750,000 | -- |
Mortgage History
| Date | Status | Loan Amount | Loan Type |
|---|---|---|---|
| Previous Owner | $573,918 | New Conventional | |
| Previous Owner | $200,000 | Credit Line Revolving | |
| Previous Owner | $417,000 | New Conventional | |
| Previous Owner | $417,000 | New Conventional |
Property History
| Date | Event | Price | Change | Sq Ft Price |
|---|---|---|---|---|
| 10/15/2021 10/15/21 | Sold | $828,000 | +5.5% | $185 / Sq Ft |
| 09/05/2021 09/05/21 | Pending | -- | -- | -- |
| 08/31/2021 08/31/21 | For Sale | $785,000 | +12.2% | $175 / Sq Ft |
| 05/15/2020 05/15/20 | Sold | $699,900 | 0.0% | $147 / Sq Ft |
| 03/15/2020 03/15/20 | Pending | -- | -- | -- |
| 02/29/2020 02/29/20 | For Sale | $699,900 | +11.1% | $147 / Sq Ft |
| 12/07/2016 12/07/16 | Sold | $630,000 | -3.1% | $133 / Sq Ft |
| 11/11/2016 11/11/16 | Pending | -- | -- | -- |
| 10/14/2016 10/14/16 | Price Changed | $649,900 | -3.0% | $137 / Sq Ft |
| 09/07/2016 09/07/16 | Price Changed | $669,900 | -4.1% | $141 / Sq Ft |
| 07/28/2016 07/28/16 | Price Changed | $698,500 | -3.7% | $147 / Sq Ft |
| 07/11/2016 07/11/16 | For Sale | $725,000 | -- | $153 / Sq Ft |
Tax History Compared to Growth
Tax History
| Year | Tax Paid | Tax Assessment Tax Assessment Total Assessment is a certain percentage of the fair market value that is determined by local assessors to be the total taxable value of land and additions on the property. | Land | Improvement |
|---|---|---|---|---|
| 2025 | $8,330 | $933,200 | $159,100 | $774,100 |
| 2024 | $8,330 | $926,800 | $159,100 | $767,700 |
| 2023 | $7,933 | $871,800 | $139,000 | $732,800 |
| 2022 | $7,563 | $822,100 | $131,000 | $691,100 |
| 2021 | $6,437 | $674,900 | $121,000 | $553,900 |
| 2020 | $6,293 | $657,700 | $121,000 | $536,700 |
| 2019 | $6,248 | $657,700 | $121,000 | $536,700 |
| 2018 | $6,063 | $629,600 | $121,000 | $508,600 |
| 2017 | $6,094 | $629,600 | $121,000 | $508,600 |
| 2016 | $5,772 | $601,300 | $101,000 | $500,300 |
| 2015 | $5,937 | $615,800 | $101,000 | $514,800 |
| 2014 | $5,758 | $597,200 | $96,300 | $500,900 |
Agents Affiliated with this Home
-
Nancy Cheely

Seller's Agent in 2021
Nancy Cheely
The Steele Group
(804) 334-8116
1 in this area
113 Total Sales
-
Marietta Reynolds

Buyer's Agent in 2021
Marietta Reynolds
Shaheen Ruth Martin & Fonville
(804) 304-0476
2 in this area
51 Total Sales
-
Megan Napier

Seller's Agent in 2020
Megan Napier
Napier REALTORS ERA
(804) 314-9935
4 in this area
171 Total Sales
-
Dave Worrie

Buyer's Agent in 2016
Dave Worrie
RE/MAX
(804) 307-1494
7 Total Sales
Map
Source: Central Virginia Regional MLS
MLS Number: 1622856
APN: 738-71-80-60-900-000
- 2410 Hillanne Dr
- 2901 London Park Dr
- 2502 Linville Ct
- 2020 Running Brook Ln
- 12711 Foxstone Rd
- 11605 E Briar Patch Dr
- 11753 N Briar Patch Dr
- 11767 N Briar Patch Dr
- 2911 Park Ridge Rd
- 11719 S Briar Patch Dr
- 11935 W Briar Patch Dr
- 2430 Olde Stone Rd
- 3007 Westwell Ct
- 12830 Foxstone Rd
- 11900 Deerhurst Dr
- 3520 Musket Dr
- 3530 Old Gun Rd W
- 12931 River Hills Dr
- 2711 Salisbury Rd
- 11861 Charterhouse Dr
