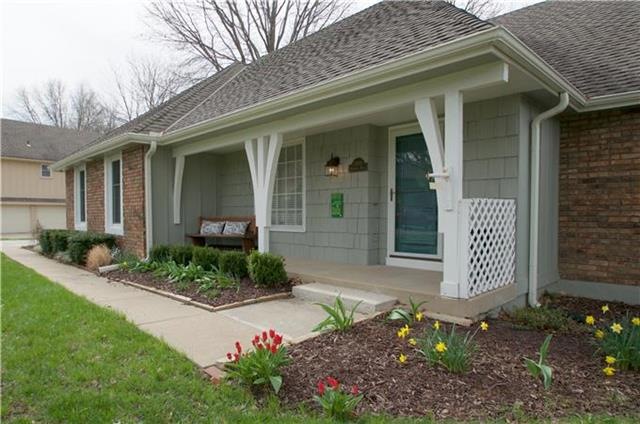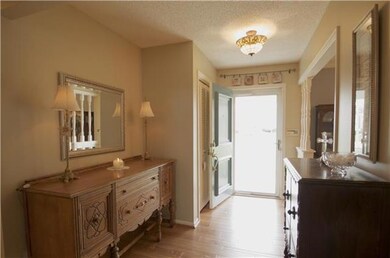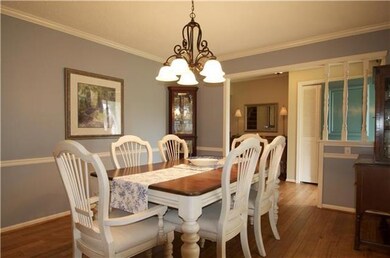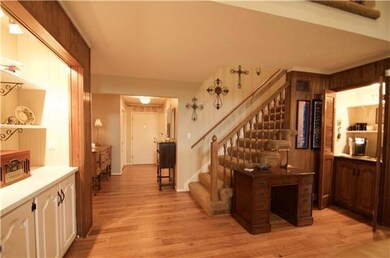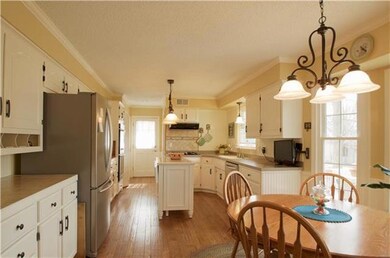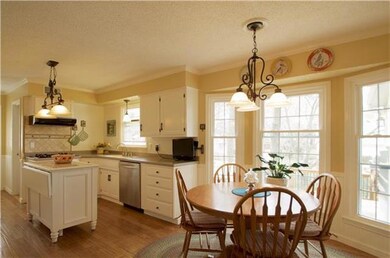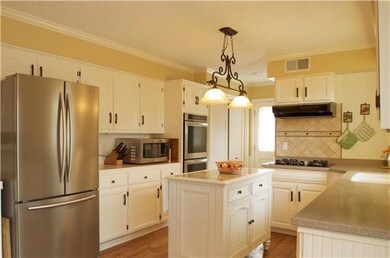
11908 Belinder Rd Leawood, KS 66209
Estimated Value: $582,352 - $638,000
Highlights
- Deck
- Vaulted Ceiling
- Wood Flooring
- Leawood Elementary School Rated A
- Traditional Architecture
- Granite Countertops
About This Home
As of May 2016HERE YOU GO! A 1.5 story in sought after Verona Gardens! So much livable space on all levels! New windows, sliding & storm doors throughout~Beautiful new wood flooring (w/in last 5 yrs)~Newer driveway & custom deck (4 yrs old) plus patio at walk-out bsmnt. Updated eat-in kit w/SS appl, dbl ovens & dishwasher 2014, Corion counter tops. Master suite w/walk-in closet, dbl vanity & walk-in shower~2nd flr with 3 bedrooms & 3rd full bath~All bedrooms have walk-in closets. Super spacious LL with rec room, pool table area, big laundry room with built-ins and tile flooring, hobby room/non-confirming 6th bedroom (has closet, no egress) and 4th full bath! The walk-in attic is thru the closet in dormer bedroom. So much bigger than it looks!!! It's a fabulous home on a wonderful street!
Last Agent to Sell the Property
RE/MAX Premier Realty License #2000161481 Listed on: 03/16/2016

Home Details
Home Type
- Single Family
Est. Annual Taxes
- $3,316
Year Built
- Built in 1978
Lot Details
- 0.35
HOA Fees
- $26 Monthly HOA Fees
Parking
- 2 Car Attached Garage
- Side Facing Garage
- Garage Door Opener
Home Design
- Traditional Architecture
- Composition Roof
- Board and Batten Siding
- Wood Siding
Interior Spaces
- 2,764 Sq Ft Home
- Wet Bar: Shower Only, Carpet, Ceiling Fan(s), Ceramic Tiles, Walk-In Closet(s), Wood Floor, Double Vanity, Built-in Features, Pantry, Solid Surface Counter, Cathedral/Vaulted Ceiling, Fireplace, Wet Bar
- Built-In Features: Shower Only, Carpet, Ceiling Fan(s), Ceramic Tiles, Walk-In Closet(s), Wood Floor, Double Vanity, Built-in Features, Pantry, Solid Surface Counter, Cathedral/Vaulted Ceiling, Fireplace, Wet Bar
- Vaulted Ceiling
- Ceiling Fan: Shower Only, Carpet, Ceiling Fan(s), Ceramic Tiles, Walk-In Closet(s), Wood Floor, Double Vanity, Built-in Features, Pantry, Solid Surface Counter, Cathedral/Vaulted Ceiling, Fireplace, Wet Bar
- Skylights
- Thermal Windows
- Shades
- Plantation Shutters
- Drapes & Rods
- Great Room with Fireplace
- Formal Dining Room
- Storm Doors
Kitchen
- Double Oven
- Gas Oven or Range
- Recirculated Exhaust Fan
- Dishwasher
- Granite Countertops
- Laminate Countertops
- Disposal
Flooring
- Wood
- Wall to Wall Carpet
- Linoleum
- Laminate
- Stone
- Ceramic Tile
- Luxury Vinyl Plank Tile
- Luxury Vinyl Tile
Bedrooms and Bathrooms
- 5 Bedrooms
- Cedar Closet: Shower Only, Carpet, Ceiling Fan(s), Ceramic Tiles, Walk-In Closet(s), Wood Floor, Double Vanity, Built-in Features, Pantry, Solid Surface Counter, Cathedral/Vaulted Ceiling, Fireplace, Wet Bar
- Walk-In Closet: Shower Only, Carpet, Ceiling Fan(s), Ceramic Tiles, Walk-In Closet(s), Wood Floor, Double Vanity, Built-in Features, Pantry, Solid Surface Counter, Cathedral/Vaulted Ceiling, Fireplace, Wet Bar
- Double Vanity
- Bathtub with Shower
Laundry
- Laundry Room
- Laundry on lower level
Finished Basement
- Walk-Out Basement
- Sub-Basement: Bathroom 4, Workshop, Recreation Room
Outdoor Features
- Deck
- Enclosed patio or porch
Schools
- Leawood Elementary School
- Blue Valley North High School
Additional Features
- 0.35 Acre Lot
- Forced Air Heating and Cooling System
Community Details
- Association fees include curbside recycling, trash pick up
- Verona Gardens Subdivision
Listing and Financial Details
- Exclusions: See Disclosures
- Assessor Parcel Number HP99000009 0028
Ownership History
Purchase Details
Home Financials for this Owner
Home Financials are based on the most recent Mortgage that was taken out on this home.Similar Homes in the area
Home Values in the Area
Average Home Value in this Area
Purchase History
| Date | Buyer | Sale Price | Title Company |
|---|---|---|---|
| Payton Joshua M | -- | Kansas City Title |
Mortgage History
| Date | Status | Borrower | Loan Amount |
|---|---|---|---|
| Open | Payton Joshua M | $340,000 | |
| Previous Owner | Kellerman Daniel J | $226,000 | |
| Previous Owner | Kellerman Daniel J | $247,915 |
Property History
| Date | Event | Price | Change | Sq Ft Price |
|---|---|---|---|---|
| 05/19/2016 05/19/16 | Sold | -- | -- | -- |
| 03/20/2016 03/20/16 | Pending | -- | -- | -- |
| 03/16/2016 03/16/16 | For Sale | $339,900 | -- | $123 / Sq Ft |
Tax History Compared to Growth
Tax History
| Year | Tax Paid | Tax Assessment Tax Assessment Total Assessment is a certain percentage of the fair market value that is determined by local assessors to be the total taxable value of land and additions on the property. | Land | Improvement |
|---|---|---|---|---|
| 2024 | $6,696 | $60,398 | $12,513 | $47,885 |
| 2023 | $6,556 | $58,247 | $12,513 | $45,734 |
| 2022 | $6,126 | $53,302 | $12,513 | $40,789 |
| 2021 | $6,126 | $48,898 | $11,375 | $37,523 |
| 2020 | $5,651 | $45,965 | $10,335 | $35,630 |
| 2019 | $5,679 | $45,367 | $10,335 | $35,032 |
| 2018 | $4,290 | $41,319 | $9,393 | $31,926 |
| 2017 | $5,228 | $40,354 | $7,825 | $32,529 |
| 2016 | $3,407 | $26,451 | $6,521 | $19,930 |
| 2015 | $3,316 | $25,439 | $6,521 | $18,918 |
| 2013 | -- | $25,232 | $6,521 | $18,711 |
Agents Affiliated with this Home
-
Debbie Staab

Seller's Agent in 2016
Debbie Staab
RE/MAX Premier Realty
(913) 652-0400
11 in this area
154 Total Sales
-
Erin Cecil

Buyer's Agent in 2016
Erin Cecil
Coldwell Banker Regan Realtors
(913) 707-6154
71 Total Sales
Map
Source: Heartland MLS
MLS Number: 1980978
APN: HP99000009-0028
- 11712 Brookwood Ave
- 2121 W 120th St
- 12000 Windsor Dr
- 2116 W 120th Terrace
- 11912 Ensley Ln
- 12000 Overbrook Rd
- 12012 Ensley Ln
- 12109 Overbrook Ct
- 2005 W 120th Terrace
- 11916 Cherokee Ln
- 12211 Sagamore Rd
- 2135 W 116th St
- 2204 W 123rd Terrace
- 11916 Wenonga Ln
- 2405 W 123rd Terrace
- 11700 Canterbury Ct
- 11530 Cambridge Rd
- 11526 Cambridge Rd
- 12313 Pembroke Ln
- 11524 Cambridge Rd
- 11908 Belinder Rd
- 11904 Belinder Rd
- 11912 Belinder Rd
- 2700 W 120th Terrace
- 2604 W 120th Terrace
- 11905 Belinder Rd
- 2704 W 120th Terrace
- 2600 W 120th Terrace
- 11916 Belinder Rd
- 11900 Belinder Rd
- 11909 Belinder Rd
- 2705 W 119th St
- 11901 Belinder Rd
- 12001 Norwood Rd
- 2800 W 120th Terrace
- 2709 W 119th St
- 11915 Belinder Rd
- 2504 W 120th Terrace
- 11920 Belinder Rd
- 2601 W 119th St
