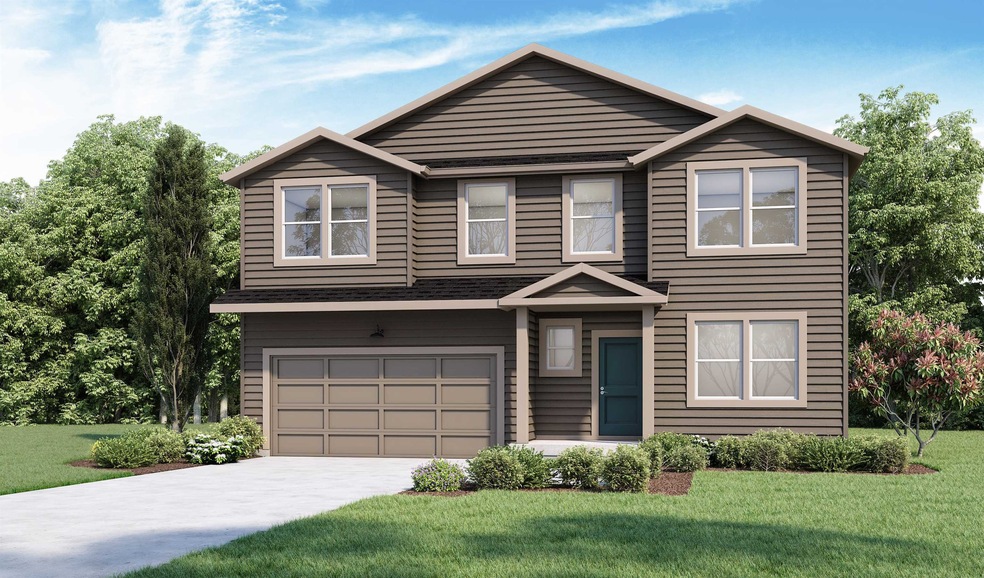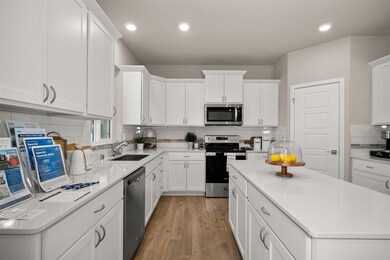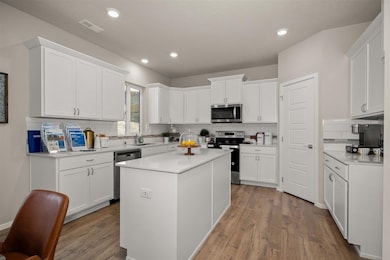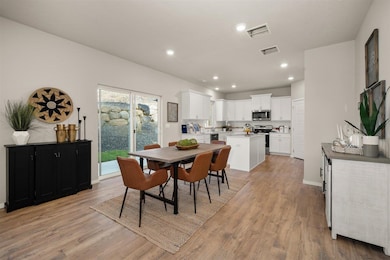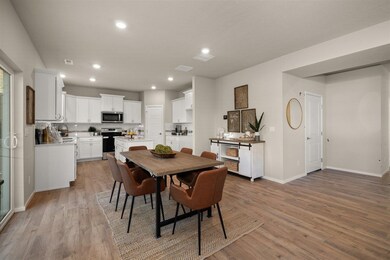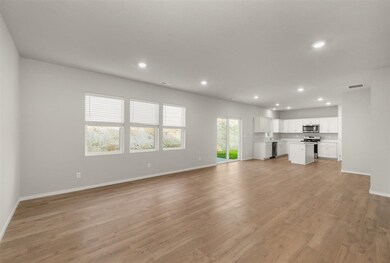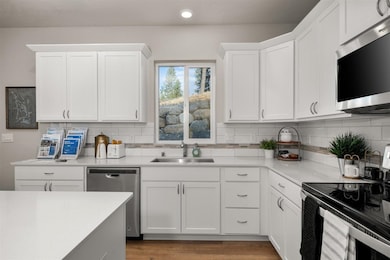
11908 N Haven St Spokane, WA 99218
Highlights
- New Construction
- Mountain View
- 2 Car Attached Garage
- Craftsman Architecture
- Solid Surface Countertops
- Kitchen Island
About This Home
As of January 2025Welcome to the Baker plan by D.R. Horton! This beautiful two-story home features approximately 2,293 square feet of thoughtfully designed living space. The main floor boasts a welcoming, open-concept layout that includes a spacious kitchen, cozy den, inviting living room, and a dining area—perfect for entertaining. The kitchen shines with quartz countertops and stainless-steel appliances, including a dishwasher, range, and microwave. Upstairs, you'll find the impressive primary suite, complete with a generous walk-in closet and a luxurious en suite bathroom featuring dual vanities. Three additional bedrooms provide ample space and share a well-appointed second bathroom. The conveniently located upstairs laundry room makes everyday chores a breeze. Located in the popular North Spokane area, Spring Air Estates is perfect for all. Conveniently located near shopping centers and golf courses, you will always find something to do.
Last Agent to Sell the Property
D.R. Horton America's Builder License #23008330 Listed on: 11/20/2024

Home Details
Home Type
- Single Family
Est. Annual Taxes
- $871
Year Built
- Built in 2024 | New Construction
Lot Details
- 6,630 Sq Ft Lot
HOA Fees
- $40 Monthly HOA Fees
Parking
- 2 Car Attached Garage
Property Views
- Mountain
- Territorial
Home Design
- Craftsman Architecture
Interior Spaces
- 2,293 Sq Ft Home
- 2-Story Property
Kitchen
- Free-Standing Range
- Microwave
- Dishwasher
- Kitchen Island
- Solid Surface Countertops
- Disposal
Bedrooms and Bathrooms
- 4 Bedrooms
- 3 Bathrooms
Utilities
- Heat Pump System
- Hot Water Heating System
Community Details
- Built by DR Horton
Listing and Financial Details
- Assessor Parcel Number 36102.1404
Ownership History
Purchase Details
Purchase Details
Similar Homes in Spokane, WA
Home Values in the Area
Average Home Value in this Area
Purchase History
| Date | Type | Sale Price | Title Company |
|---|---|---|---|
| Bargain Sale Deed | $313 | Ticor Title | |
| Warranty Deed | $1,462,500 | Ticor Title |
Property History
| Date | Event | Price | Change | Sq Ft Price |
|---|---|---|---|---|
| 01/28/2025 01/28/25 | Sold | $490,445 | +0.1% | $214 / Sq Ft |
| 12/14/2024 12/14/24 | Pending | -- | -- | -- |
| 11/20/2024 11/20/24 | For Sale | $489,995 | -- | $214 / Sq Ft |
Tax History Compared to Growth
Tax History
| Year | Tax Paid | Tax Assessment Tax Assessment Total Assessment is a certain percentage of the fair market value that is determined by local assessors to be the total taxable value of land and additions on the property. | Land | Improvement |
|---|---|---|---|---|
| 2024 | $871 | $85,000 | $85,000 | -- |
| 2023 | $488 | $52,000 | $52,000 | $0 |
| 2022 | $0 | $52,000 | $52,000 | $0 |
Agents Affiliated with this Home
-
Jennifer Strandberg

Seller's Agent in 2025
Jennifer Strandberg
D.R. Horton America's Builder
(509) 359-1162
16 in this area
366 Total Sales
-
Ashanti Williams

Seller Co-Listing Agent in 2025
Ashanti Williams
D.R. Horton America's Builder
(509) 558-0392
21 in this area
48 Total Sales
Map
Source: Spokane Association of REALTORS®
MLS Number: 202425797
APN: 36102.1404
- 11909 N Haven St
- 3318 E Hastings Ave
- 11705 N Wilson St Unit D14
- 11607 Unit 1 N Sheridan St
- 34xxx E Mead Ct
- 11612 N Sheridan St Unit E68
- 3716 E 4th St
- 11911 N Main St
- unassigned Main & 2nd St
- 11216 N Parksmith Dr
- 12604 N Florida St Unit 12606
- 3925 E Farwell Rd Unit 18
- 13310 Starling Ln
- 11619 N Roundup Rd
- 12716 N Yale Rd
- 1518 E Center Rd
- 1215 E Brierwood Dr
- 1302 E Carlson Ct
- 1107 E Chantel Dr
- 12912 N Chronicle St
