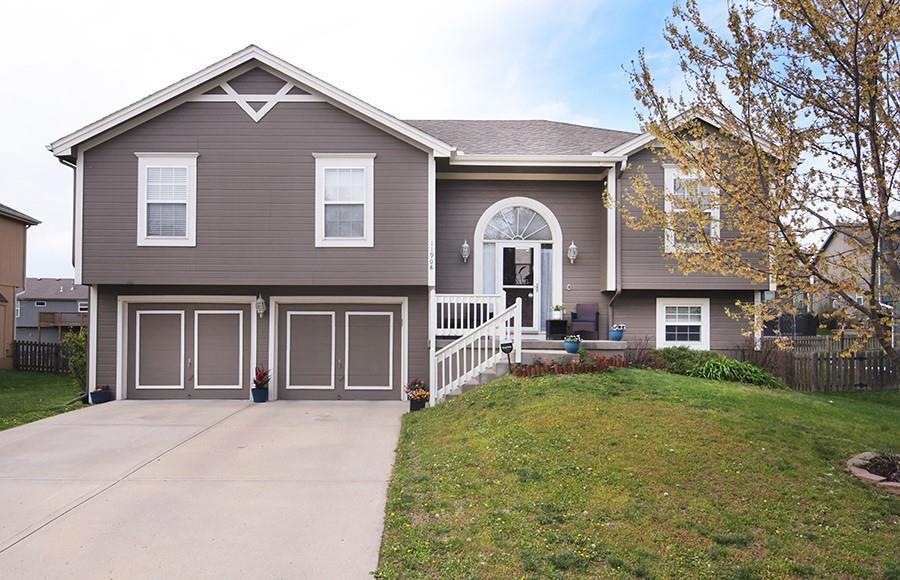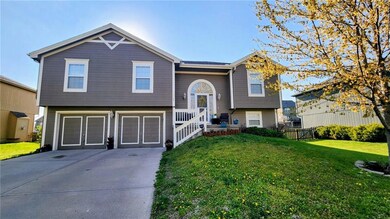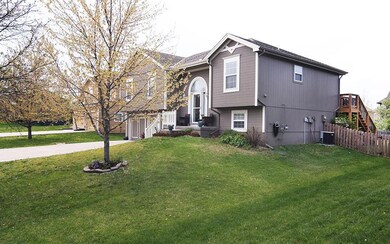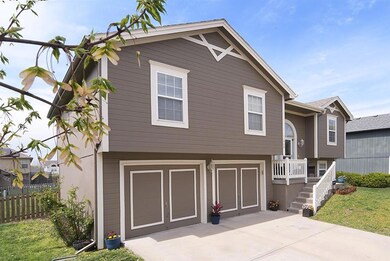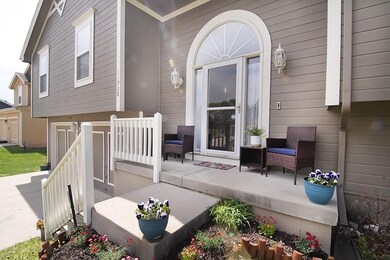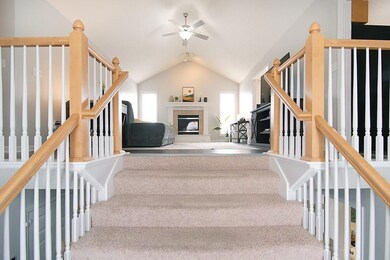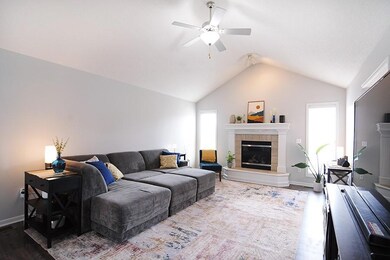
11908 N Lydia Ave Kansas City, MO 64155
Nashua NeighborhoodEstimated payment $2,169/month
Highlights
- Deck
- Traditional Architecture
- No HOA
- Bell Prairie Elementary School Rated A
- Wood Flooring
- Thermal Windows
About This Home
Discover your dream home in this quiet tree-lined neighborhood-just minutes from award-winning schools, easy highway access and the scenic trails and picnic area of Fairfield Park. This home is on a quiet street near the back of the neighborhood. This lovely residence greets you with a wide and sweeping staircase that leads you to the light-filled great room, where vaulted ceilings and a user friendly fireplace invite cozy gatherings. New luxury vinyl planking floors and fresh paint inside and out provide a crisp modern palette. The dining area opens to an newer expanded deck-perfect for al fresco dinners. The kitchen boasts a pantry and an adjoining laundry room offers a second pantry with built in shelving. Retreat to the spacious primary suite, complete with a primary bath with a whirlpool tub and separate shower. The family room on the lower level walks out to a newer generous covered patio and a patio extension overlooking a large, fully fenced backyard. With superb schools, outdoor retreats and easy commuting this well maintained home is ready to welcome you.
Listing Agent
Weichert, Realtors Welch & Com Brokerage Phone: 816-916-8440 License #1999127100

Home Details
Home Type
- Single Family
Est. Annual Taxes
- $3,532
Year Built
- Built in 2007
Lot Details
- 9,853 Sq Ft Lot
- Wood Fence
- Paved or Partially Paved Lot
- Level Lot
Parking
- 2 Car Attached Garage
- Front Facing Garage
Home Design
- Traditional Architecture
- Frame Construction
- Composition Roof
Interior Spaces
- Ceiling Fan
- Gas Fireplace
- Thermal Windows
- Family Room Downstairs
- Living Room
- Combination Kitchen and Dining Room
- Finished Basement
- Natural lighting in basement
- Storm Doors
- Laundry Room
Kitchen
- Built-In Electric Oven
- Dishwasher
- Kitchen Island
- Disposal
Flooring
- Wood
- Carpet
- Ceramic Tile
Bedrooms and Bathrooms
- 3 Bedrooms
- Walk-In Closet
- 2 Full Bathrooms
- Bathtub With Separate Shower Stall
- Spa Bath
Schools
- Nashua Elementary School
- Staley High School
Additional Features
- Deck
- City Lot
- Forced Air Heating and Cooling System
Community Details
- No Home Owners Association
- Fairfield Subdivision
Listing and Financial Details
- Assessor Parcel Number 09-615-00-02-11.00
- $0 special tax assessment
Map
Home Values in the Area
Average Home Value in this Area
Tax History
| Year | Tax Paid | Tax Assessment Tax Assessment Total Assessment is a certain percentage of the fair market value that is determined by local assessors to be the total taxable value of land and additions on the property. | Land | Improvement |
|---|---|---|---|---|
| 2024 | $3,532 | $43,850 | -- | -- |
| 2023 | $3,501 | $43,850 | $0 | $0 |
| 2022 | $3,295 | $39,440 | $0 | $0 |
| 2021 | $3,299 | $39,444 | $6,650 | $32,794 |
| 2020 | $3,177 | $35,130 | $0 | $0 |
| 2019 | $3,118 | $35,130 | $0 | $0 |
| 2018 | $2,820 | $30,360 | $0 | $0 |
| 2017 | $2,769 | $30,360 | $5,130 | $25,230 |
| 2016 | $2,769 | $30,360 | $5,130 | $25,230 |
| 2015 | $2,768 | $30,360 | $5,130 | $25,230 |
| 2014 | $2,680 | $28,960 | $5,130 | $23,830 |
Property History
| Date | Event | Price | Change | Sq Ft Price |
|---|---|---|---|---|
| 04/19/2025 04/19/25 | Pending | -- | -- | -- |
| 04/18/2025 04/18/25 | For Sale | $335,000 | +50.6% | $205 / Sq Ft |
| 06/20/2019 06/20/19 | Sold | -- | -- | -- |
| 05/09/2019 05/09/19 | Pending | -- | -- | -- |
| 05/03/2019 05/03/19 | Price Changed | $222,500 | -1.1% | $136 / Sq Ft |
| 04/20/2019 04/20/19 | For Sale | $224,900 | -- | $137 / Sq Ft |
Purchase History
| Date | Type | Sale Price | Title Company |
|---|---|---|---|
| Warranty Deed | -- | Continental Title Company | |
| Warranty Deed | -- | Thomson Title Corporation |
Mortgage History
| Date | Status | Loan Amount | Loan Type |
|---|---|---|---|
| Open | $229,842 | VA | |
| Previous Owner | $163,177 | FHA | |
| Previous Owner | $166,250 | Purchase Money Mortgage |
Similar Homes in Kansas City, MO
Source: Heartland MLS
MLS Number: 2543064
APN: 09-615-00-02-011.00
- 11808 N Harrison St
- 12154 N Forrest Ct
- 12156 N Tracy Ave
- 1302 NE 122nd St
- 1301 NE 123rd St
- 1226 NE 122nd St
- 1222 NE 122nd St
- 12150 N Forrest Ct
- 1304 NE 123rd St
- 1218 NE 122nd St
- 1501 NE 115th Terrace
- 11435 N Virginia Ave
- 12322 N Wayne Ave
- 1100 NE 114th St
- 713 NE 114th Terrace
- 707 NE 114th Terrace
- 1904 NE 114th Terrace
- 813 NE 114th St
- 710 NE 114th St
- 11506 N Cherry St
