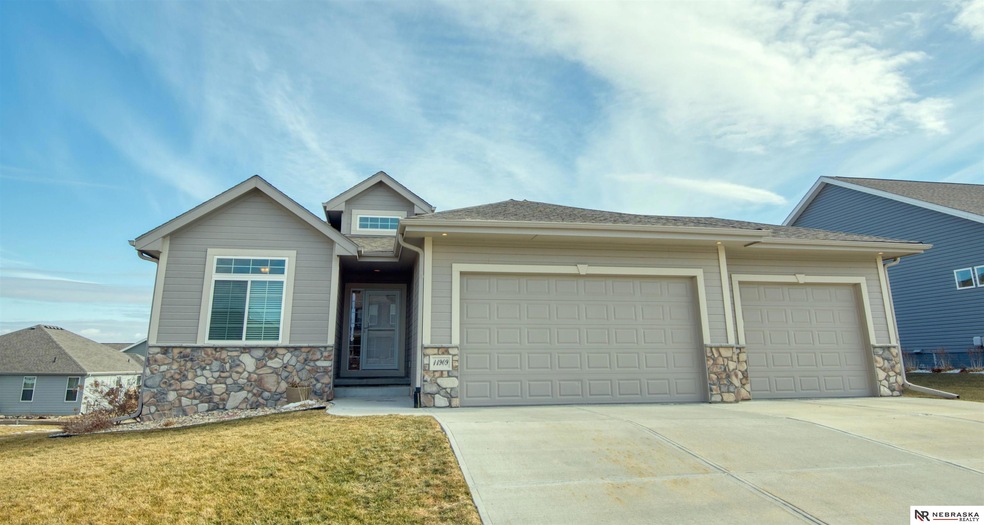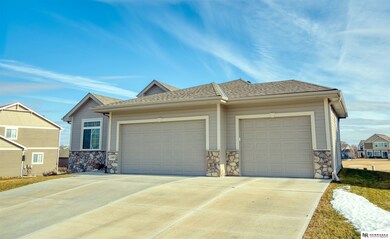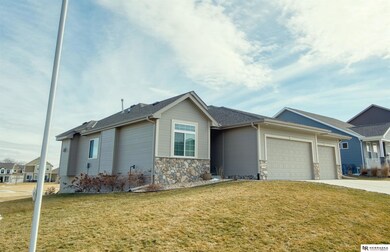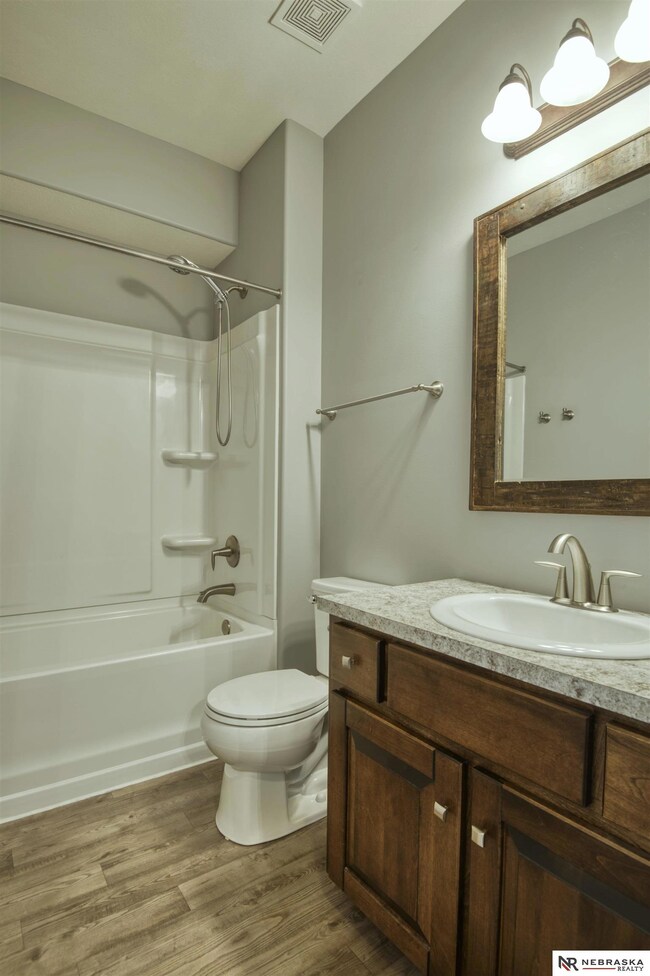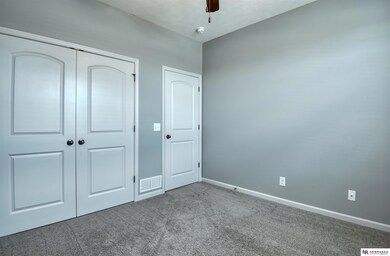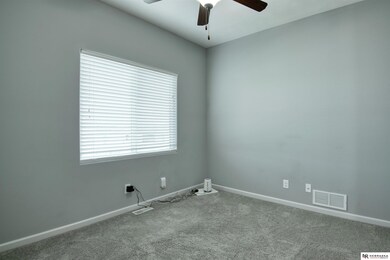
11909 S 212th St Gretna, NE 68028
Estimated Value: $466,000 - $512,000
Highlights
- Deck
- Ranch Style House
- 1 Fireplace
- Gretna Middle School Rated A-
- Engineered Wood Flooring
- 3 Car Attached Garage
About This Home
As of March 2022Very well maintained, custom built Dreamscapes ranch, in Gretna! No direct behind neighbors, backs to common area and walking trail. Open concept plan with 3 beds on main level, walk-in shower - walk-in closet - double sink vanity all in primary suite bath, large kitchen island w/additional cabinet storage, gas stove with flat grill, walk-in pantry, cozy stone fireplace in great room, drop zone off the garage, utility sink in laundry room, the list goes on! Plus, 2 bedrooms, large bath with tile shower, rec room, storage room with separate circuits for a deep freeze and the water softener, all in the finished basement. All appliances and washer/dryer stay! Enjoy the extra space in the oversized garage...double door stall is 26ft deep, single garage door is 10ft wide, 220V outlet in garage, AND the garage has epoxy coated floors! Hanging holiday lights is a breeze with the designated outlet and light switch! You will fall in love with this incredible and cared for home!
Last Agent to Sell the Property
Nebraska Realty Brokerage Phone: 402-657-7676 License #20170826 Listed on: 01/28/2022

Home Details
Home Type
- Single Family
Est. Annual Taxes
- $7,372
Year Built
- Built in 2017
Lot Details
- 10,170 Sq Ft Lot
- Lot Dimensions are 93.51 x 133.54 x 62.95 x 130
- Lot includes common area
- Sprinkler System
HOA Fees
- $31 Monthly HOA Fees
Parking
- 3 Car Attached Garage
- Garage Door Opener
Home Design
- Ranch Style House
- Traditional Architecture
- Composition Roof
- Concrete Perimeter Foundation
- Hardboard
- Stone
Interior Spaces
- Ceiling height of 9 feet or more
- Ceiling Fan
- 1 Fireplace
- Natural lighting in basement
Kitchen
- Oven
- Microwave
- Dishwasher
- Disposal
Flooring
- Engineered Wood
- Carpet
- Ceramic Tile
Bedrooms and Bathrooms
- 5 Bedrooms
Laundry
- Dryer
- Washer
Outdoor Features
- Deck
Schools
- Gretna Elementary And Middle School
- Gretna High School
Utilities
- Forced Air Heating and Cooling System
- Heating System Uses Gas
- Water Softener
- Phone Available
- Cable TV Available
Community Details
- Association fees include common area maintenance
- Highlands Ridge Subdivision
Listing and Financial Details
- Assessor Parcel Number 011594529
Ownership History
Purchase Details
Home Financials for this Owner
Home Financials are based on the most recent Mortgage that was taken out on this home.Similar Homes in Gretna, NE
Home Values in the Area
Average Home Value in this Area
Purchase History
| Date | Buyer | Sale Price | Title Company |
|---|---|---|---|
| Lee Rod | $268,000 | Omaha National Title Comp |
Mortgage History
| Date | Status | Borrower | Loan Amount |
|---|---|---|---|
| Open | Lee Rod | $276,033 |
Property History
| Date | Event | Price | Change | Sq Ft Price |
|---|---|---|---|---|
| 03/01/2022 03/01/22 | Sold | $435,000 | -3.3% | $136 / Sq Ft |
| 01/30/2022 01/30/22 | Pending | -- | -- | -- |
| 01/28/2022 01/28/22 | For Sale | $449,999 | +73.1% | $141 / Sq Ft |
| 06/07/2017 06/07/17 | Sold | $260,000 | 0.0% | $163 / Sq Ft |
| 09/02/2016 09/02/16 | Pending | -- | -- | -- |
| 09/01/2016 09/01/16 | For Sale | $260,000 | -- | $163 / Sq Ft |
Tax History Compared to Growth
Tax History
| Year | Tax Paid | Tax Assessment Tax Assessment Total Assessment is a certain percentage of the fair market value that is determined by local assessors to be the total taxable value of land and additions on the property. | Land | Improvement |
|---|---|---|---|---|
| 2024 | $10,387 | $436,776 | $66,000 | $370,776 |
| 2023 | $10,387 | $402,464 | $59,000 | $343,464 |
| 2022 | $8,761 | $328,142 | $51,000 | $277,142 |
| 2021 | $7,372 | $269,833 | $51,000 | $218,833 |
| 2020 | $6,993 | $257,000 | $51,000 | $206,000 |
| 2019 | $6,850 | $252,229 | $51,000 | $201,229 |
| 2018 | $6,775 | $250,611 | $51,000 | $199,611 |
| 2017 | $1,868 | $69,480 | $46,000 | $23,480 |
| 2016 | $1,125 | $42,000 | $42,000 | $0 |
| 2015 | $479 | $18,000 | $18,000 | $0 |
| 2014 | $194 | $7,324 | $7,324 | $0 |
Agents Affiliated with this Home
-
Mandi Lackas

Seller's Agent in 2022
Mandi Lackas
Nebraska Realty
(402) 657-7676
67 Total Sales
-
Johnathan O'Gorman

Buyer's Agent in 2022
Johnathan O'Gorman
Better Homes and Gardens R.E.
(402) 595-8857
255 Total Sales
-
Robert Quartoroli

Seller's Agent in 2017
Robert Quartoroli
NP Dodge Real Estate Sales, Inc.
(402) 333-5008
44 Total Sales
-
Sven Sandnes
S
Seller Co-Listing Agent in 2017
Sven Sandnes
BHHS Ambassador Real Estate
(402) 669-5933
24 Total Sales
Map
Source: Great Plains Regional MLS
MLS Number: 22201668
APN: 011594529
- 11918 S 212th St
- 11918 S 210th St
- 21010 Castlerock Ln
- Lot 43 Lincoln Ridge
- LOT 76 Lincoln Ridge
- LOT 5 Lincoln Ridge
- LOT 64 Lincoln Ridge
- 21327 Blackstone Cir
- 21816 Hackberry Dr
- 21910 Hackberry Dr
- 21913 Hackberry Dr
- 22017 Hackberry Cir
- 21909 Hackberry Dr
- 22013 Hackberry Cir
- 21808 Hackberry Dr
- 21714 Hackberry Cir
- 22008 Hackberry Cir
- 21862 Amber Cir
- 21870 Amber Cir
- 21336 Blackstone Cir
- 11909 212
- 11909 S 212th St
- 11905 S 212th St
- 11917 S 212th St
- 11914 S 212th St
- 21121 Castlerock Ln
- 11910 S 212th St
- 12003 S 212th St
- 11906 S 212th St
- 12002 S 212th St
- 21119 Castlerock Ln
- 12007 S 212th St
- 21130 Castlerock Ln
- 11902 S 212th St
- 21134 Castlerock Ln
- 21126 Castlerock Ln
- 12006 S 212th St
- 21122 Castlerock Ln
- 21115 Castlerock Ln
- 12011 S 212th St
