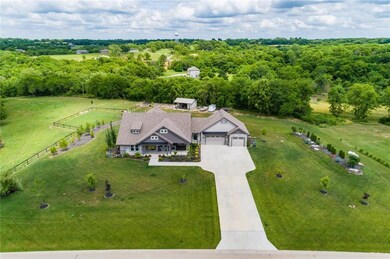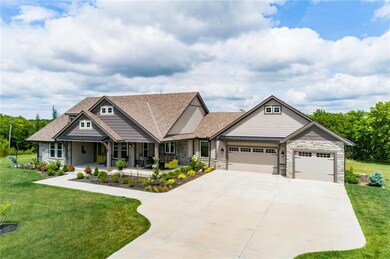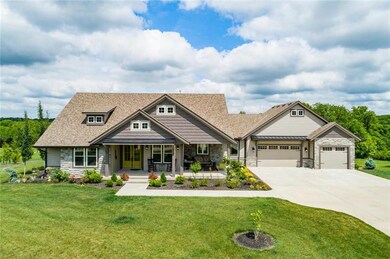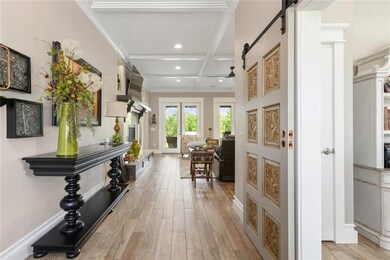
11909 S Eagle Crest Dr Lees Summit, MO 64086
Highlights
- Horse Facilities
- Custom Closet System
- Ranch Style House
- Mason Elementary School Rated A
- Vaulted Ceiling
- Whirlpool Bathtub
About This Home
As of September 2022Exceptional Ranch home w/ full finished wlk-out lower level. Picturesque 3 Acres w/ horse barn/tack rm & paddock. Gorgeous kitch w/ wlk-in pantry, wine frig, stainless appl, 6-burn Thermador gas cooktop w/ wall-mount faucet, quartz counters, butler's kitch. Mstr ste includes stunning walk-in shower, air-jet tub, laundry & walks out to patio. Lower level has exercise rm, 3 bd, 2 ba, bar, wine cellar, panic/storm rm, patio & 4th gar. Home has ample outdr living - covered front porch, lower & upper back patios. 5th bedroom currently used as craft room, 16-zone sprinkler system, electric fence, dual-stage zoned HE furnace, security system, wooded along back of property
Last Agent to Sell the Property
Land Real Estate License #1999032410 Listed on: 06/17/2019
Home Details
Home Type
- Single Family
Est. Annual Taxes
- $14,890
Year Built
- Built in 2017
Lot Details
- 3.04 Acre Lot
- Aluminum or Metal Fence
- Corner Lot
- Many Trees
Parking
- 4 Car Attached Garage
- Front Facing Garage
- Rear-Facing Garage
- Garage Door Opener
Home Design
- Ranch Style House
- Composition Roof
- Shingle Siding
- Stone Trim
Interior Spaces
- Wet Bar: Carpet, Ceiling Fan(s), Double Vanity, Quartz Counter, Separate Shower And Tub, Walk-In Closet(s), Ceramic Tiles, Fireplace, Indirect Lighting, Kitchen Island, Pantry
- Built-In Features: Carpet, Ceiling Fan(s), Double Vanity, Quartz Counter, Separate Shower And Tub, Walk-In Closet(s), Ceramic Tiles, Fireplace, Indirect Lighting, Kitchen Island, Pantry
- Vaulted Ceiling
- Ceiling Fan: Carpet, Ceiling Fan(s), Double Vanity, Quartz Counter, Separate Shower And Tub, Walk-In Closet(s), Ceramic Tiles, Fireplace, Indirect Lighting, Kitchen Island, Pantry
- Skylights
- Gas Fireplace
- Thermal Windows
- Shades
- Plantation Shutters
- Drapes & Rods
- Entryway
- Great Room with Fireplace
- Family Room
- Combination Kitchen and Dining Room
- Den
- Home Gym
Kitchen
- Double Oven
- Cooktop
- Recirculated Exhaust Fan
- Dishwasher
- Stainless Steel Appliances
- Kitchen Island
- Granite Countertops
- Laminate Countertops
- Disposal
Flooring
- Wall to Wall Carpet
- Linoleum
- Laminate
- Stone
- Ceramic Tile
- Luxury Vinyl Plank Tile
- Luxury Vinyl Tile
Bedrooms and Bathrooms
- 5 Bedrooms
- Custom Closet System
- Cedar Closet: Carpet, Ceiling Fan(s), Double Vanity, Quartz Counter, Separate Shower And Tub, Walk-In Closet(s), Ceramic Tiles, Fireplace, Indirect Lighting, Kitchen Island, Pantry
- Walk-In Closet: Carpet, Ceiling Fan(s), Double Vanity, Quartz Counter, Separate Shower And Tub, Walk-In Closet(s), Ceramic Tiles, Fireplace, Indirect Lighting, Kitchen Island, Pantry
- 4 Full Bathrooms
- Double Vanity
- Whirlpool Bathtub
- Carpet
Laundry
- Laundry Room
- Laundry on main level
Finished Basement
- Walk-Out Basement
- Basement Fills Entire Space Under The House
- Bedroom in Basement
Home Security
- Home Security System
- Smart Locks
Outdoor Features
- Enclosed patio or porch
Schools
- Mason Elementary School
- Lee's Summit North High School
Utilities
- Forced Air Heating and Cooling System
- Heating System Uses Propane
- Septic Tank
Listing and Financial Details
- Assessor Parcel Number 59-600-03-35-00-0-00-000
Community Details
Overview
- Eagle Crest Estates Subdivision
Recreation
- Horse Facilities
Ownership History
Purchase Details
Home Financials for this Owner
Home Financials are based on the most recent Mortgage that was taken out on this home.Purchase Details
Home Financials for this Owner
Home Financials are based on the most recent Mortgage that was taken out on this home.Purchase Details
Home Financials for this Owner
Home Financials are based on the most recent Mortgage that was taken out on this home.Purchase Details
Similar Homes in the area
Home Values in the Area
Average Home Value in this Area
Purchase History
| Date | Type | Sale Price | Title Company |
|---|---|---|---|
| Warranty Deed | -- | -- | |
| Warranty Deed | -- | Stewart Title Company | |
| Warranty Deed | -- | None Available | |
| Warranty Deed | -- | Kansas City Title Inc |
Mortgage History
| Date | Status | Loan Amount | Loan Type |
|---|---|---|---|
| Open | $1,028,000 | New Conventional | |
| Previous Owner | $510,000 | Stand Alone Second | |
| Previous Owner | $725,258 | No Value Available | |
| Previous Owner | $723,988 | VA | |
| Previous Owner | $424,100 | New Conventional | |
| Previous Owner | $312,000 | Construction |
Property History
| Date | Event | Price | Change | Sq Ft Price |
|---|---|---|---|---|
| 09/09/2022 09/09/22 | Sold | -- | -- | -- |
| 07/08/2022 07/08/22 | Pending | -- | -- | -- |
| 06/27/2022 06/27/22 | For Sale | $1,250,000 | +57.2% | $219 / Sq Ft |
| 09/30/2019 09/30/19 | Sold | -- | -- | -- |
| 08/21/2019 08/21/19 | Pending | -- | -- | -- |
| 06/17/2019 06/17/19 | For Sale | $795,000 | -- | $139 / Sq Ft |
Tax History Compared to Growth
Tax History
| Year | Tax Paid | Tax Assessment Tax Assessment Total Assessment is a certain percentage of the fair market value that is determined by local assessors to be the total taxable value of land and additions on the property. | Land | Improvement |
|---|---|---|---|---|
| 2024 | $14,890 | $219,013 | $25,224 | $193,789 |
| 2023 | $14,890 | $219,013 | $27,231 | $191,782 |
| 2022 | $10,592 | $136,420 | $18,848 | $117,572 |
| 2021 | $10,547 | $136,420 | $18,848 | $117,572 |
| 2020 | $9,399 | $119,660 | $18,848 | $100,812 |
| 2019 | $9,182 | $119,660 | $18,848 | $100,812 |
| 2018 | $1,723,301 | $108,300 | $15,200 | $93,100 |
| 2017 | $2 | $28 | $28 | $0 |
| 2016 | $2 | $28 | $28 | $0 |
| 2014 | $2 | $27 | $27 | $0 |
Agents Affiliated with this Home
-
Renee Amey

Seller's Agent in 2022
Renee Amey
RE/MAX Elite, REALTORS
(816) 213-3421
138 Total Sales
-
B
Buyer's Agent in 2022
Bobby Sandlin
RE/MAX Premier Realty
-
Travis Land

Seller's Agent in 2019
Travis Land
Land Real Estate
(816) 682-9292
38 Total Sales
-
Rob Clifton

Buyer's Agent in 2019
Rob Clifton
Chartwell Realty LLC
(816) 804-1110
100 Total Sales
Map
Source: Heartland MLS
MLS Number: 2172784
APN: 59-600-03-35-00-0-00-000
- Lot 15 S Eagle Crest Dr
- Lot 16 S Eagle Crest Dr
- 28804 E 116th St
- 25 P St
- 19 P & 115 P Lake Shore Dr
- 13-P Lake Shore Dr
- 28010 E Lone Jack Lee's Summ Rd
- 35 N St
- 11001 S Perdue Rd
- 9304 Missouri 7
- 60 W St
- 28 M St
- 12612 S Burrows St
- 27614 E Red Fox St
- 12614 S Burrows St
- 12417 Acacia Dr
- 12419 Acacia Dr
- 27302 Acacia Dr
- 27304 Acacia Dr
- 12610 S Burrows St






