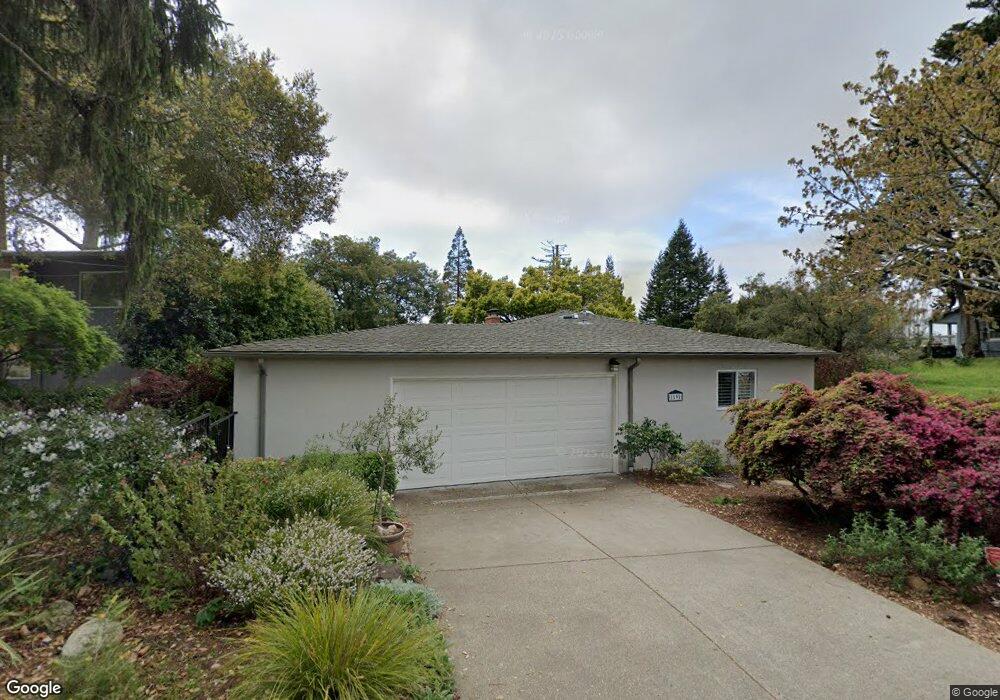1191 Grizzly Peak Blvd Berkeley, CA 94708
Berkeley Hills NeighborhoodEstimated Value: $1,325,000 - $1,422,000
3
Beds
2
Baths
1,776
Sq Ft
$777/Sq Ft
Est. Value
About This Home
This home is located at 1191 Grizzly Peak Blvd, Berkeley, CA 94708 and is currently estimated at $1,379,865, approximately $776 per square foot. 1191 Grizzly Peak Blvd is a home located in Alameda County with nearby schools including Cragmont Elementary School, Berkeley Arts Magnet at Whittier School, and Washington Elementary School.
Ownership History
Date
Name
Owned For
Owner Type
Purchase Details
Closed on
Feb 27, 2017
Sold by
Henke Susan W
Bought by
Shimm Stephen J and Shimm Susan M
Current Estimated Value
Home Financials for this Owner
Home Financials are based on the most recent Mortgage that was taken out on this home.
Original Mortgage
$954,225
Outstanding Balance
$791,734
Interest Rate
4.19%
Mortgage Type
Reverse Mortgage Home Equity Conversion Mortgage
Estimated Equity
$588,131
Purchase Details
Closed on
Feb 10, 2000
Sold by
Healy Charles R & True Mary L
Bought by
Henke Russell F and Henke Susan W
Home Financials for this Owner
Home Financials are based on the most recent Mortgage that was taken out on this home.
Original Mortgage
$263,200
Interest Rate
7.87%
Create a Home Valuation Report for This Property
The Home Valuation Report is an in-depth analysis detailing your home's value as well as a comparison with similar homes in the area
Home Values in the Area
Average Home Value in this Area
Purchase History
| Date | Buyer | Sale Price | Title Company |
|---|---|---|---|
| Shimm Stephen J | $1,100,000 | Chicago Title Company | |
| Henke Russell F | $329,000 | Placer Title Company |
Source: Public Records
Mortgage History
| Date | Status | Borrower | Loan Amount |
|---|---|---|---|
| Open | Shimm Stephen J | $954,225 | |
| Previous Owner | Henke Russell F | $263,200 |
Source: Public Records
Tax History Compared to Growth
Tax History
| Year | Tax Paid | Tax Assessment Tax Assessment Total Assessment is a certain percentage of the fair market value that is determined by local assessors to be the total taxable value of land and additions on the property. | Land | Improvement |
|---|---|---|---|---|
| 2025 | $15,644 | $1,046,938 | $325,562 | $728,376 |
| 2024 | $15,644 | $1,026,273 | $319,179 | $714,094 |
| 2023 | $15,321 | $1,013,018 | $312,922 | $700,096 |
| 2022 | $15,055 | $986,156 | $306,787 | $686,369 |
| 2021 | $15,096 | $966,684 | $300,772 | $672,912 |
| 2020 | $14,317 | $963,704 | $297,689 | $666,015 |
| 2019 | $13,786 | $944,811 | $291,853 | $652,958 |
| 2018 | $15,133 | $926,292 | $286,132 | $640,160 |
| 2017 | $9,296 | $461,776 | $165,535 | $296,241 |
| 2016 | $8,917 | $452,724 | $162,290 | $290,434 |
| 2015 | $8,768 | $445,924 | $159,852 | $286,072 |
| 2014 | $8,607 | $437,189 | $156,721 | $280,468 |
Source: Public Records
Map
Nearby Homes
- 120 Hill Rd
- 1321 Grizzly Peak Blvd
- 1110 Sterling Ave
- 0 Queens Rd Unit ML82024219
- 1375 Queens Rd
- 1165 Cragmont Ave
- 1136 Keith Ave
- 139 Del Mar Ave
- 946 Creston Rd
- 962 Regal Rd
- 2 Maybeck Twin Dr
- 971 Santa Barbara Rd
- 2517 Cedar St
- 1141 Oxford St
- 1700 La Vereda Rd
- 1130 Oxford St
- 2634 Virginia St Unit 13
- 2700 Le Conte Ave Unit 301
- 1700 Le Roy Ave
- 680 Grizzly Peak Blvd
- 12 Hill Rd
- 2 Hill Rd
- 1195 Grizzly Peak Blvd
- 11 Hill Rd
- 1181 Grizzly Peak Blvd
- 1199 Grizzly Peak Blvd
- 1190 Grizzly Peak Blvd
- 1188 Grizzly Peak Blvd
- 1177 Grizzly Peak Blvd
- 1192 Grizzly Peak Blvd
- 28 Hill Rd
- 1180 Grizzly Peak Blvd
- 2995 Shasta Rd
- 1175 Grizzly Peak Blvd
- 2 Park Gate
- 30 Hill Rd
- 29 Hill Rd
- 2998 Shasta Rd
- 37 Hill Rd
- 37 Hill Rd
