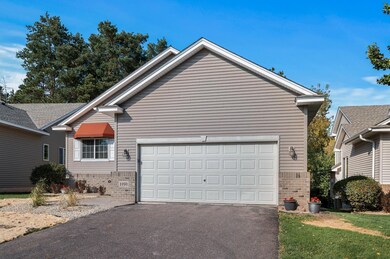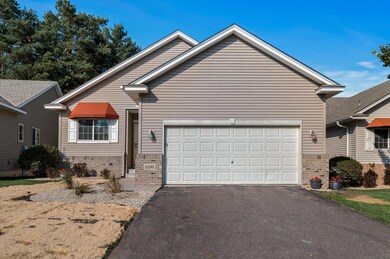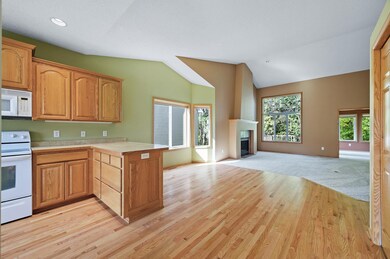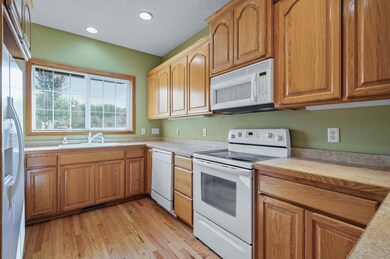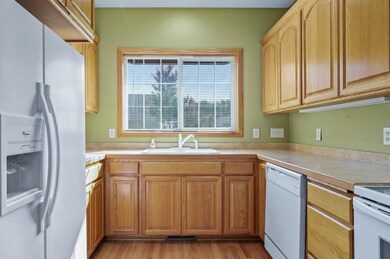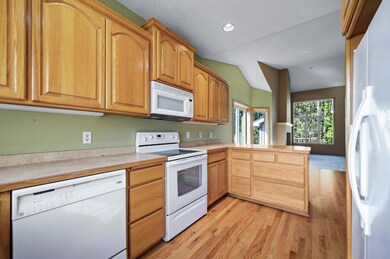
1191 Sterling Cir N Saint Paul, MN 55119
Beaver Lake NeighborhoodHighlights
- The kitchen features windows
- 2 Car Attached Garage
- Forced Air Heating and Cooling System
- Porch
- 1-Story Property
- 4-minute walk to Geranium Park
About This Home
As of November 2024Detached town-home move in ready! This home features one level living, newly refinished wood floors, new carpet on the main level, spacious open floor plan with expansive living room, gas fireplace, vaulted ceilings, a sun-room with a joining deck overlooking a private backyard, main floor laundry, large primary bedroom with whirlpool tub, separate walk -in shower and closet space. The lower level features 1 good size bedroom, a 3/4 shower, tons of storage and room to expand or add a 3rd bedroom. Don't miss out on this one, come see it today!!
Townhouse Details
Home Type
- Townhome
Est. Annual Taxes
- $4,542
Year Built
- Built in 2005
Lot Details
- 5,136 Sq Ft Lot
- Lot Dimensions are 48x108
HOA Fees
- $351 Monthly HOA Fees
Parking
- 2 Car Attached Garage
Interior Spaces
- 1-Story Property
- Living Room with Fireplace
Kitchen
- Range
- Microwave
- Dishwasher
- Disposal
- The kitchen features windows
Bedrooms and Bathrooms
- 2 Bedrooms
Laundry
- Dryer
- Washer
Basement
- Basement Fills Entire Space Under The House
- Drain
- Natural lighting in basement
Additional Features
- Air Exchanger
- Porch
- Forced Air Heating and Cooling System
Community Details
- Association fees include hazard insurance, ground maintenance, professional mgmt, trash, lawn care
- Gaughan Companies Association, Phone Number (651) 464-5700
- Beaver Lake Ii Homeowners Subdivision
Listing and Financial Details
- Assessor Parcel Number 252922210031
Ownership History
Purchase Details
Home Financials for this Owner
Home Financials are based on the most recent Mortgage that was taken out on this home.Purchase Details
Similar Homes in Saint Paul, MN
Home Values in the Area
Average Home Value in this Area
Purchase History
| Date | Type | Sale Price | Title Company |
|---|---|---|---|
| Warranty Deed | $363,000 | Dca Title | |
| Warranty Deed | $363,000 | Dca Title | |
| Deed | -- | None Listed On Document |
Property History
| Date | Event | Price | Change | Sq Ft Price |
|---|---|---|---|---|
| 07/26/2025 07/26/25 | Pending | -- | -- | -- |
| 06/25/2025 06/25/25 | Price Changed | $365,000 | -2.7% | $194 / Sq Ft |
| 06/02/2025 06/02/25 | Price Changed | $375,000 | -1.3% | $200 / Sq Ft |
| 05/06/2025 05/06/25 | For Sale | $380,000 | +4.7% | $202 / Sq Ft |
| 11/13/2024 11/13/24 | Sold | $363,000 | -2.4% | $193 / Sq Ft |
| 10/22/2024 10/22/24 | Pending | -- | -- | -- |
| 10/11/2024 10/11/24 | For Sale | $372,000 | -- | $198 / Sq Ft |
Tax History Compared to Growth
Tax History
| Year | Tax Paid | Tax Assessment Tax Assessment Total Assessment is a certain percentage of the fair market value that is determined by local assessors to be the total taxable value of land and additions on the property. | Land | Improvement |
|---|---|---|---|---|
| 2023 | $4,542 | $325,300 | $70,200 | $255,100 |
| 2022 | $3,800 | $306,500 | $70,200 | $236,300 |
| 2021 | $3,750 | $264,500 | $70,200 | $194,300 |
| 2020 | $4,030 | $266,500 | $70,200 | $196,300 |
| 2019 | $3,796 | $266,500 | $33,200 | $233,300 |
| 2018 | $3,464 | $256,200 | $33,200 | $223,000 |
| 2017 | $3,462 | $230,500 | $33,200 | $197,300 |
| 2016 | $3,022 | $0 | $0 | $0 |
| 2015 | $3,254 | $197,000 | $33,200 | $163,800 |
| 2014 | $3,246 | $0 | $0 | $0 |
Agents Affiliated with this Home
-
Chuck Eckberg

Seller's Agent in 2025
Chuck Eckberg
RE/MAX Results
(651) 246-6639
2 in this area
193 Total Sales
-
Tiffhanie Zheng

Seller Co-Listing Agent in 2025
Tiffhanie Zheng
RE/MAX Results
(612) 227-5537
1 in this area
123 Total Sales
-
Laura Berger

Buyer's Agent in 2025
Laura Berger
Coldwell Banker Burnet
(952) 212-8568
240 Total Sales
-
James Barrett

Seller's Agent in 2024
James Barrett
RE/MAX Professionals
(651) 775-3688
1 in this area
78 Total Sales
Map
Source: NorthstarMLS
MLS Number: 6613362
APN: 25-29-22-21-0031
- 1181 Sterling Cir N
- 1135 Glendon St N
- 1216 Ferndale St N
- 2540 Stillwater Rd E
- 1264 Ferndale St N
- 1323 Pine Tree Dr
- 935 Ferndale St N Unit 311
- 935 Ferndale St N Unit 210
- 1265 Mayhill Rd N
- 6043 17th St N
- 1374 Birchview Dr
- 6095 22nd St N
- 2665 Benlana Ct
- 2122 Lacrosse Ave
- 2311 Nokomis Ave
- 2219 Grafton Ave N
- 2165 Ross Ave E
- 2161 Ross Ave E
- 2112 Manitou Ave
- 6504 20th St N

