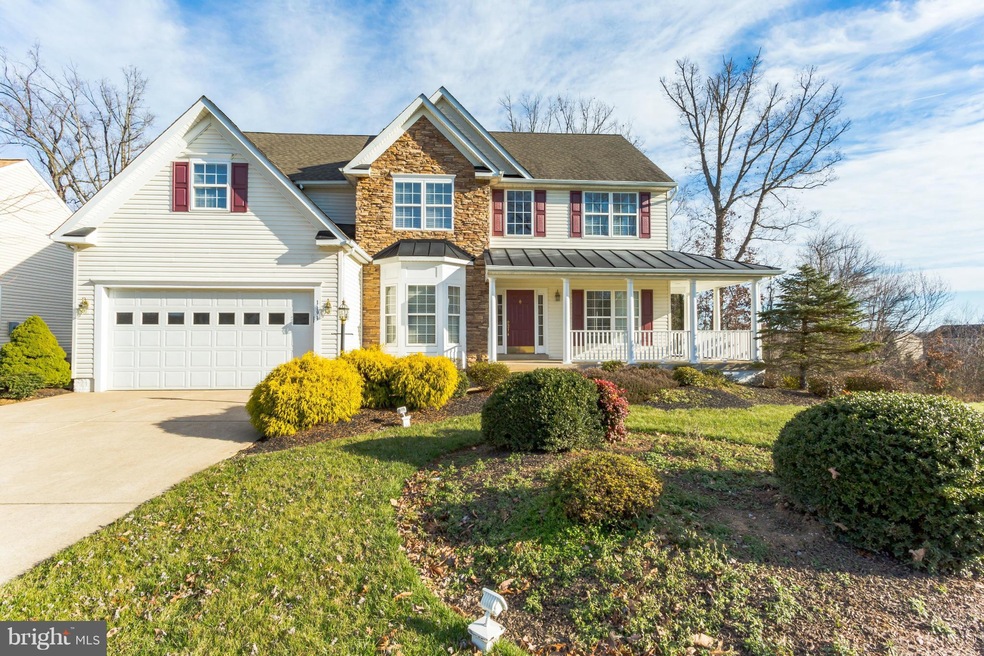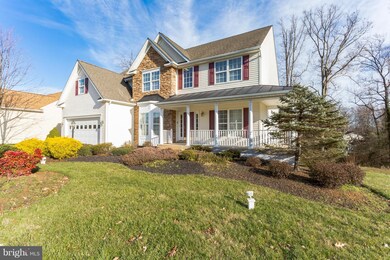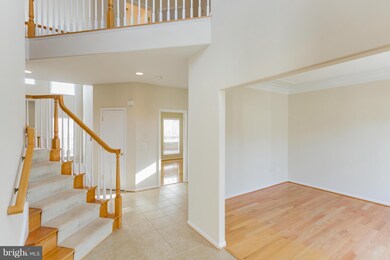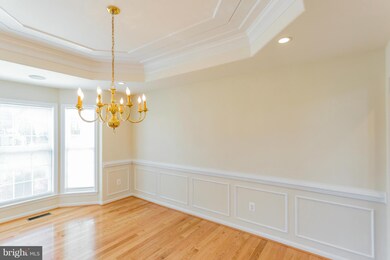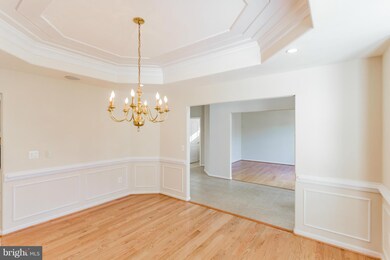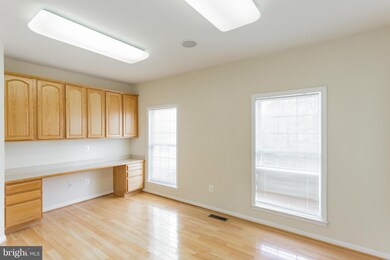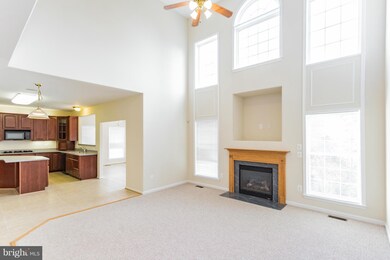
1191 Virginia Ave Culpeper, VA 22701
Highlights
- Second Kitchen
- Open Floorplan
- Community Lake
- Eat-In Gourmet Kitchen
- Colonial Architecture
- Deck
About This Home
As of June 2016" IMPRESSIVE 4 BR 5 BA ELEGANCE" Sona Homes Redwood Lakes Model Home! Zoaring 2 story entrance foyer with ceramic tile, Let their be light: Vaulted family room, massive windows, gas insert fireplace, Gourmet kitchen, 42" Cherry cabinets, airy Breakfast room, Master suite wIth tray ceiling, luxury Master Bath, FULL fin basement, having REC, Theatre, Exercise room, bath & 2nd kitchen.... .
Last Agent to Sell the Property
CENTURY 21 New Millennium License #0225023329 Listed on: 03/06/2016

Home Details
Home Type
- Single Family
Est. Annual Taxes
- $2,961
Year Built
- Built in 2003
Lot Details
- 0.31 Acre Lot
- Property is in very good condition
- Property is zoned R1
HOA Fees
- $25 Monthly HOA Fees
Parking
- 2 Car Attached Garage
- Front Facing Garage
- Driveway
- Off-Street Parking
Home Design
- Colonial Architecture
- Bump-Outs
- Shingle Roof
- Metal Roof
- Stone Siding
- Vinyl Siding
Interior Spaces
- Property has 3 Levels
- Open Floorplan
- Tray Ceiling
- Two Story Ceilings
- Recessed Lighting
- 1 Fireplace
- Double Pane Windows
- Palladian Windows
- Bay Window
- Atrium Windows
- French Doors
- Entrance Foyer
- Family Room Off Kitchen
- Dining Room
- Den
- Game Room
- Home Gym
Kitchen
- Eat-In Gourmet Kitchen
- Second Kitchen
- Breakfast Room
- Built-In Double Oven
- Cooktop<<rangeHoodToken>>
- Ice Maker
- Dishwasher
- Kitchen Island
- Disposal
Bedrooms and Bathrooms
- 4 Bedrooms
- En-Suite Primary Bedroom
- 5 Full Bathrooms
Basement
- Heated Basement
- Walk-Out Basement
- Connecting Stairway
- Rear Basement Entry
- Basement Windows
Accessible Home Design
- Doors are 32 inches wide or more
Outdoor Features
- Deck
- Wrap Around Porch
Utilities
- Forced Air Zoned Heating and Cooling System
- Vented Exhaust Fan
- Natural Gas Water Heater
Listing and Financial Details
- Tax Lot 335
- Assessor Parcel Number 40-R-1- -335
Community Details
Overview
- Redwood Lakes Subdivision, The Jefferson Floorplan
- Redwood Lakes Community
- Community Lake
Amenities
- Picnic Area
- Common Area
Recreation
- Community Playground
- Jogging Path
- Bike Trail
Ownership History
Purchase Details
Home Financials for this Owner
Home Financials are based on the most recent Mortgage that was taken out on this home.Purchase Details
Purchase Details
Similar Homes in Culpeper, VA
Home Values in the Area
Average Home Value in this Area
Purchase History
| Date | Type | Sale Price | Title Company |
|---|---|---|---|
| Special Warranty Deed | $390,000 | Titleworks Inc | |
| Warranty Deed | $340,000 | -- | |
| Deed | $320,000 | -- |
Mortgage History
| Date | Status | Loan Amount | Loan Type |
|---|---|---|---|
| Open | $439,560 | FHA | |
| Closed | $369,099 | Stand Alone Refi Refinance Of Original Loan | |
| Closed | $370,264 | FHA | |
| Closed | $382,936 | FHA |
Property History
| Date | Event | Price | Change | Sq Ft Price |
|---|---|---|---|---|
| 05/28/2025 05/28/25 | Price Changed | $685,000 | -2.1% | $151 / Sq Ft |
| 02/13/2025 02/13/25 | For Sale | $699,991 | +79.5% | $154 / Sq Ft |
| 06/30/2016 06/30/16 | Sold | $390,000 | +4.0% | $83 / Sq Ft |
| 04/12/2016 04/12/16 | Pending | -- | -- | -- |
| 03/06/2016 03/06/16 | For Sale | $375,000 | -- | $80 / Sq Ft |
Tax History Compared to Growth
Tax History
| Year | Tax Paid | Tax Assessment Tax Assessment Total Assessment is a certain percentage of the fair market value that is determined by local assessors to be the total taxable value of land and additions on the property. | Land | Improvement |
|---|---|---|---|---|
| 2024 | $2,817 | $525,600 | $99,800 | $425,800 |
| 2023 | $2,765 | $525,600 | $99,800 | $425,800 |
| 2022 | $2,257 | $410,300 | $80,900 | $329,400 |
| 2021 | $2,593 | $410,300 | $80,900 | $329,400 |
| 2020 | $2,193 | $353,700 | $70,100 | $283,600 |
| 2019 | $2,193 | $353,700 | $70,100 | $283,600 |
| 2018 | $2,260 | $337,300 | $67,700 | $269,600 |
| 2017 | $2,260 | $337,300 | $67,700 | $269,600 |
| 2016 | $2,300 | $337,300 | $67,700 | $269,600 |
| 2015 | $2,300 | $315,000 | $58,500 | $256,500 |
| 2014 | $2,148 | $223,800 | $45,000 | $178,800 |
Agents Affiliated with this Home
-
Tim Crews

Seller's Agent in 2025
Tim Crews
EXP Realty, LLC
(866) 825-7169
175 Total Sales
-
Soodie Musselman

Seller's Agent in 2016
Soodie Musselman
Century 21 New Millennium
(540) 229-2012
10 Total Sales
-
datacorrect BrightMLS
d
Buyer's Agent in 2016
datacorrect BrightMLS
Non Subscribing Office
Map
Source: Bright MLS
MLS Number: 1002383934
APN: 40-R-1-335
- 501 Lesco Blvd
- 1141 Virginia Ave
- 934 Sperryville Pike
- 249 Whitworth Dr
- 650 Yowell Dr
- 941 Augustine Dr
- 607 Woodruff Ln
- 316 Wayland Rd
- 230 Whitworth Dr
- 1118 Virginia Ave
- 425 Covington St
- 1025 Riverdale Cir
- 864 3rd St
- 566 Windermere Dr
- 641 Keswick Dr
- 1072 Virginia Ave
- 648 Windermere Dr
- 636 Windermere Dr
- 890 Ambleside Dr
- 915 Virginia Ave
