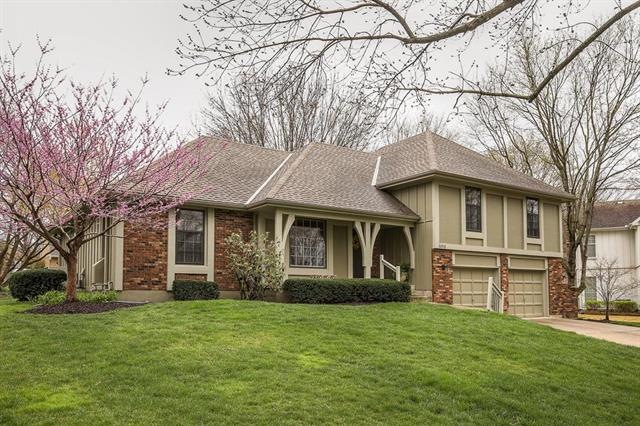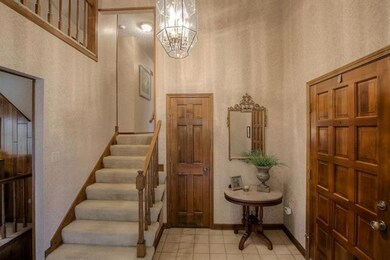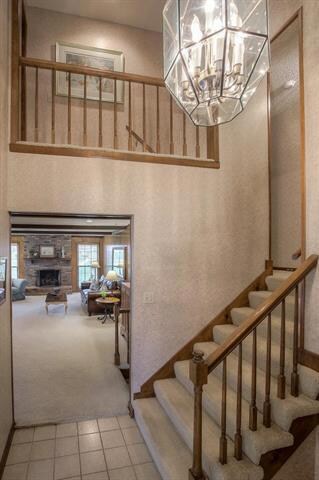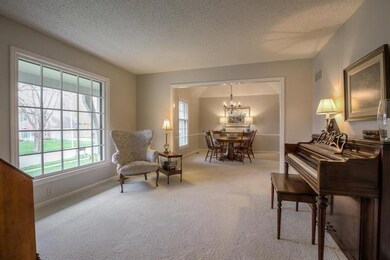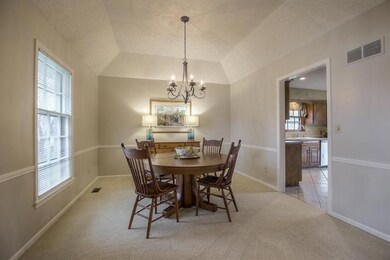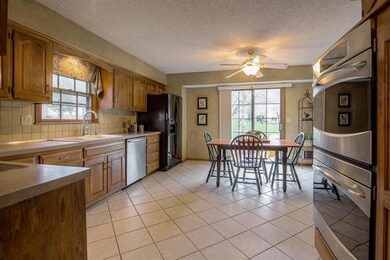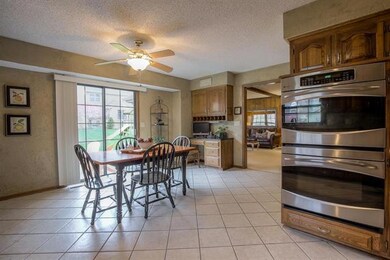
11911 Meadow Ln Leawood, KS 66209
Estimated Value: $477,000 - $557,000
Highlights
- Vaulted Ceiling
- Traditional Architecture
- Formal Dining Room
- Leawood Elementary School Rated A
- Granite Countertops
- Double Oven
About This Home
As of May 2017Wonderfully maintained and charming home in Leawood. Quality home with 4 bedrooms and 2.5 bathrooms. Large eat in kitchen with new double oven. Irrigation system and invisible pet fence. Award winning Blue Valley schools and within walking distance to Leawood Elementary and Leawood Middle. Close to shopping and dining. Don't miss this great home in desired neighborhood it won't last long!
Last Agent to Sell the Property
Megan Tunley
ReeceNichols Brookside License #SP00234225 Listed on: 03/30/2017
Home Details
Home Type
- Single Family
Est. Annual Taxes
- $2,964
Year Built
- Built in 1980
Lot Details
- 0.32 Acre Lot
- Many Trees
HOA Fees
- $27 Monthly HOA Fees
Parking
- 2 Car Attached Garage
- Front Facing Garage
- Garage Door Opener
Home Design
- Traditional Architecture
- Split Level Home
- Composition Roof
- Wood Siding
Interior Spaces
- Wet Bar: Carpet, Ceiling Fan(s), Fireplace, Ceramic Tiles, Pantry
- Central Vacuum
- Built-In Features: Carpet, Ceiling Fan(s), Fireplace, Ceramic Tiles, Pantry
- Vaulted Ceiling
- Ceiling Fan: Carpet, Ceiling Fan(s), Fireplace, Ceramic Tiles, Pantry
- Skylights
- Gas Fireplace
- Shades
- Plantation Shutters
- Drapes & Rods
- Family Room with Fireplace
- Formal Dining Room
- Unfinished Basement
- Sump Pump
- Attic Fan
Kitchen
- Eat-In Kitchen
- Double Oven
- Dishwasher
- Granite Countertops
- Laminate Countertops
- Disposal
Flooring
- Wall to Wall Carpet
- Linoleum
- Laminate
- Stone
- Ceramic Tile
- Luxury Vinyl Plank Tile
- Luxury Vinyl Tile
Bedrooms and Bathrooms
- 4 Bedrooms
- Cedar Closet: Carpet, Ceiling Fan(s), Fireplace, Ceramic Tiles, Pantry
- Walk-In Closet: Carpet, Ceiling Fan(s), Fireplace, Ceramic Tiles, Pantry
- Double Vanity
- Bathtub with Shower
Laundry
- Laundry Room
- Laundry on lower level
Schools
- Leawood Elementary School
- Blue Valley North High School
Additional Features
- Enclosed patio or porch
- City Lot
- Forced Air Heating and Cooling System
Community Details
- Association fees include curbside recycling, trash pick up
- Verona Gardens Subdivision
Listing and Financial Details
- Exclusions: central vac, attic fan
- Assessor Parcel Number HP99000010 0008
Ownership History
Purchase Details
Home Financials for this Owner
Home Financials are based on the most recent Mortgage that was taken out on this home.Similar Homes in the area
Home Values in the Area
Average Home Value in this Area
Purchase History
| Date | Buyer | Sale Price | Title Company |
|---|---|---|---|
| Clarke George Patrick | -- | Chicago Title Insurance Co |
Mortgage History
| Date | Status | Borrower | Loan Amount |
|---|---|---|---|
| Closed | Thompson Ramsi Paige | $261,000 | |
| Closed | Thompson Brett N | $230,000 | |
| Closed | Clarke George Patrick | $130,000 | |
| Closed | Clarke George Patrick | $54,700 | |
| Closed | Clarke George Patrick | $160,000 |
Property History
| Date | Event | Price | Change | Sq Ft Price |
|---|---|---|---|---|
| 05/26/2017 05/26/17 | Sold | -- | -- | -- |
| 04/01/2017 04/01/17 | Pending | -- | -- | -- |
| 03/30/2017 03/30/17 | For Sale | $300,000 | -- | $131 / Sq Ft |
Tax History Compared to Growth
Tax History
| Year | Tax Paid | Tax Assessment Tax Assessment Total Assessment is a certain percentage of the fair market value that is determined by local assessors to be the total taxable value of land and additions on the property. | Land | Improvement |
|---|---|---|---|---|
| 2024 | $5,529 | $50,140 | $12,457 | $37,683 |
| 2023 | $5,642 | $50,244 | $12,457 | $37,787 |
| 2022 | $5,383 | $46,932 | $12,457 | $34,475 |
| 2021 | $4,870 | $40,480 | $11,323 | $29,157 |
| 2020 | $4,449 | $36,271 | $10,288 | $25,983 |
| 2019 | $4,241 | $33,971 | $10,288 | $23,683 |
| 2018 | $4,107 | $32,315 | $9,351 | $22,964 |
| 2017 | $3,173 | $24,633 | $7,790 | $16,843 |
| 2016 | $2,999 | $23,322 | $6,492 | $16,830 |
| 2015 | $2,965 | $22,782 | $6,492 | $16,290 |
| 2013 | -- | $22,046 | $6,492 | $15,554 |
Agents Affiliated with this Home
-
M
Seller's Agent in 2017
Megan Tunley
ReeceNichols Brookside
-
Joan Unger
J
Buyer's Agent in 2017
Joan Unger
ReeceNichols - Overland Park
(913) 339-6800
10 Total Sales
Map
Source: Heartland MLS
MLS Number: 2038207
APN: HP99000010-0008
- 2121 W 120th St
- 2116 W 120th Terrace
- 12000 Overbrook Rd
- 12109 Overbrook Ct
- 2005 W 120th Terrace
- 11712 Brookwood Ave
- 12000 Windsor Dr
- 2204 W 123rd Terrace
- 2135 W 116th St
- 11912 Ensley Ln
- 11804 Summit St
- 2405 W 123rd Terrace
- 12313 Pembroke Ln
- 12012 Ensley Ln
- 11530 Cambridge Rd
- 11526 Cambridge Rd
- 11524 Cambridge Rd
- 11916 Cherokee Ln
- 11521 Cambridge Rd
- 2100 W 115th St
- 11911 Meadow Ln
- 11927 Belinder Rd
- 12000 High Dr
- 11909 Meadow Ln
- 11912 High Dr
- 11912 Meadow Ln
- 12004 High Dr
- 11908 Meadow Ln
- 11923 Belinder Rd
- 11908 High Dr
- 11905 Meadow Ln
- 11904 Meadow Ln
- 11909 Manor Rd
- 11936 Belinder Rd
- 12001 High Dr
- 11932 Belinder Rd
- 11911 Manor Rd
- 2224 W 120th Terrace
- 12008 High Dr
- 11905 Manor Rd
