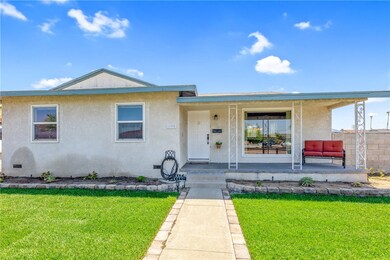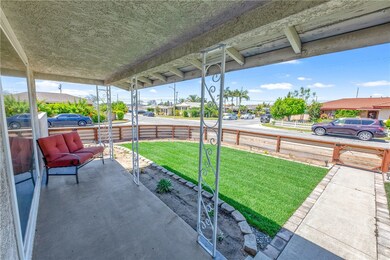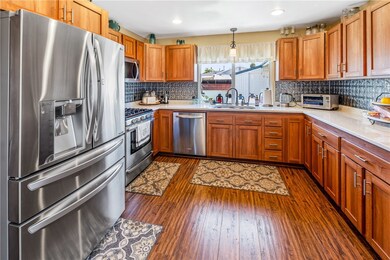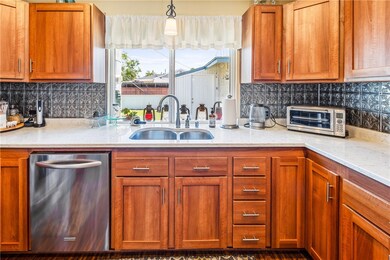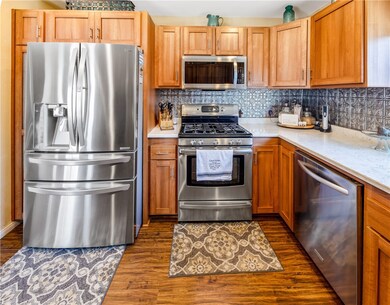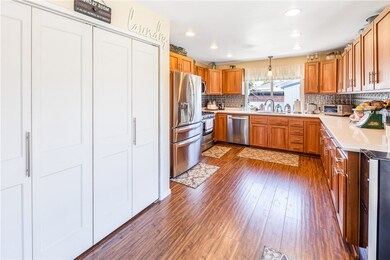
11912 Mac Nab St Garden Grove, CA 92841
Estimated Value: $1,022,149 - $1,071,000
Highlights
- City Lights View
- Midcentury Modern Architecture
- Retreat
- Zeyen Elementary School Rated A-
- Fireplace in Primary Bedroom Retreat
- Wood Flooring
About This Home
As of July 2020Situated on an over-sized corner lot. This expanded 4 bedroom 2 bathroom home boasts spaciousness and bright light. This great home has a front porch that is great for relaxing and enjoying the awesome Orange County Weather. A large picture window, and dual pane, energy efficient, white vinyl windows allow the natural light to flow into the living and dining room. The home has the original hardwood floors under most of the carpet. The kitchen has been expanded and fully remodeled with shaker cabinets including pull out shelves, quartz countertops, and adorable backsplash. Down the hall 3 good size bedrooms and an updated large hall bath add to the convenience. A step down true master retreat including a fireplace, over-sized closet featuring mirrored doors and a stunning remodeled bathroom in neutral travertine including a large shower. The sliding glass door off the Master retreat adds convenience and an opportunity for potential rental income. The backyard is full of space including a covered patio, grass, a large hardscaped side yard with sliding gates that open the to allow for large access, it even has room for an ADU! The detached 2 car garage is dry-walled and has ample storage. On the side of the garage there is an easement providing extra storage space that is great for boat , RV or cars to park. This home is truly a must see!
Last Agent to Sell the Property
GMT Real Estate License #01373608 Listed on: 05/27/2020
Home Details
Home Type
- Single Family
Est. Annual Taxes
- $9,011
Year Built
- Built in 1954 | Remodeled
Lot Details
- 7,410 Sq Ft Lot
- Wood Fence
- Block Wall Fence
- Lawn
Parking
- 2 Car Garage
- 4 Open Parking Spaces
- Parking Available
- Side Facing Garage
- Auto Driveway Gate
- Driveway
- Off-Street Parking
Property Views
- City Lights
- Neighborhood
Home Design
- Midcentury Modern Architecture
- Turnkey
- Raised Foundation
- Slab Foundation
- Composition Roof
- Partial Copper Plumbing
- Plaster
Interior Spaces
- 1,693 Sq Ft Home
- 1-Story Property
- Ceiling Fan
- Family Room
- Formal Dining Room
- Laundry Room
Kitchen
- Six Burner Stove
- Quartz Countertops
- Disposal
Flooring
- Wood
- Carpet
- Tile
Bedrooms and Bathrooms
- Retreat
- 4 Main Level Bedrooms
- Fireplace in Primary Bedroom Retreat
- Remodeled Bathroom
- 2 Full Bathrooms
- Bathtub
Outdoor Features
- Covered patio or porch
- Exterior Lighting
- Outdoor Storage
- Rain Gutters
Location
- Suburban Location
Schools
- Alamitos Middle School
- Rancho Alamitos High School
Utilities
- Central Heating and Cooling System
- 220 Volts For Spa
- 220 Volts in Garage
Community Details
- No Home Owners Association
Listing and Financial Details
- Tax Lot 64
- Tax Tract Number 2190
- Assessor Parcel Number 13245205
Ownership History
Purchase Details
Home Financials for this Owner
Home Financials are based on the most recent Mortgage that was taken out on this home.Purchase Details
Home Financials for this Owner
Home Financials are based on the most recent Mortgage that was taken out on this home.Purchase Details
Home Financials for this Owner
Home Financials are based on the most recent Mortgage that was taken out on this home.Purchase Details
Similar Homes in the area
Home Values in the Area
Average Home Value in this Area
Purchase History
| Date | Buyer | Sale Price | Title Company |
|---|---|---|---|
| Kim John Do Hyung | $700,000 | First Amer Ttl Co Res Div | |
| Smith Scott A | -- | Equity Title Orange County-I | |
| Smith Scott A | -- | Southland Title Company | |
| Smith Scott A | -- | -- |
Mortgage History
| Date | Status | Borrower | Loan Amount |
|---|---|---|---|
| Open | Kim John Do Hyung | $563,000 | |
| Closed | Kim John Do Hyung | $560,000 | |
| Previous Owner | Smith Scott A | $301,000 | |
| Previous Owner | Smith Scott A | $303,000 | |
| Previous Owner | Smith Scott A | $311,495 | |
| Previous Owner | Smith Scott A | $321,000 | |
| Previous Owner | Smith Scott A | $102,000 | |
| Previous Owner | Smith Scott A | $191,000 |
Property History
| Date | Event | Price | Change | Sq Ft Price |
|---|---|---|---|---|
| 07/08/2020 07/08/20 | Sold | $700,000 | +0.3% | $413 / Sq Ft |
| 06/07/2020 06/07/20 | Pending | -- | -- | -- |
| 05/27/2020 05/27/20 | For Sale | $698,000 | -- | $412 / Sq Ft |
Tax History Compared to Growth
Tax History
| Year | Tax Paid | Tax Assessment Tax Assessment Total Assessment is a certain percentage of the fair market value that is determined by local assessors to be the total taxable value of land and additions on the property. | Land | Improvement |
|---|---|---|---|---|
| 2024 | $9,011 | $742,845 | $673,331 | $69,514 |
| 2023 | $8,844 | $728,280 | $660,129 | $68,151 |
| 2022 | $8,714 | $714,000 | $647,185 | $66,815 |
| 2021 | $8,710 | $700,000 | $634,495 | $65,505 |
| 2020 | $3,767 | $291,037 | $210,791 | $80,246 |
| 2019 | $3,677 | $285,331 | $206,658 | $78,673 |
| 2018 | $3,616 | $279,737 | $202,606 | $77,131 |
| 2017 | $3,565 | $274,252 | $198,633 | $75,619 |
| 2016 | $3,392 | $268,875 | $194,738 | $74,137 |
| 2015 | $3,349 | $264,837 | $191,813 | $73,024 |
| 2014 | $3,236 | $259,650 | $188,056 | $71,594 |
Agents Affiliated with this Home
-
Geoffrey Tackney

Seller's Agent in 2020
Geoffrey Tackney
GMT Real Estate
(562) 522-3190
22 in this area
287 Total Sales
-
Michael Huynh

Buyer's Agent in 2020
Michael Huynh
Realty One Group West
(714) 925-2419
24 in this area
103 Total Sales
Map
Source: California Regional Multiple Listing Service (CRMLS)
MLS Number: PW20098456
APN: 132-452-05
- 8612 Marylee Dr
- 8611 Chapman Ave
- 11691 Faun Ln
- 8471 Evergreen Meadows
- 11571 Magnolia St
- 12101 Dale Ave Unit 26
- 12341 Pentagon St
- 9251 Judy Ln
- 11692 Poes St
- 9321 Chapman Ave Unit 2
- 9022 Marlene Ave
- 11421 Mac St
- 8922 Tracy Ave
- 9031 Lampson Ave
- 8960 Palika Place Unit 14
- 12551 Adelle St
- 9131 Vons Dr
- 12562 Dale St Unit 6
- 12562 Dale St Unit 51
- 11222 Magnolia St
- 11912 Mac Nab St
- 11902 Mac Nab St
- 11911 Mac Gill St
- 11882 Mac Nab St
- 11901 Mac Gill St
- 8852 Marylee Dr
- 8862 Marylee Dr
- 11881 Mac Gill St
- 11911 Mac Nab St
- 8872 Marylee Dr
- 11901 Mac Nab St
- 11872 Mac Nab St
- 8832 Marylee Dr
- 11881 Mac Nab St
- 8882 Marylee Dr
- 11871 Mac Gill St
- 8812 Marylee Dr
- 11862 Mac Nab St
- 11871 Mac Nab St
- 8892 Marylee Dr

