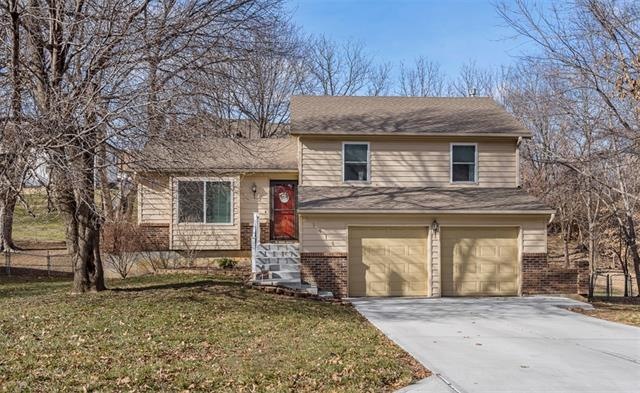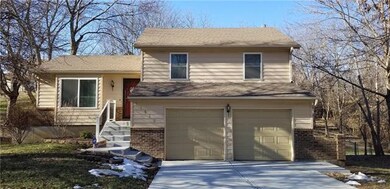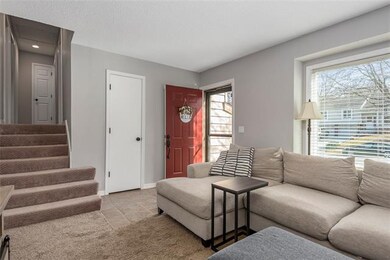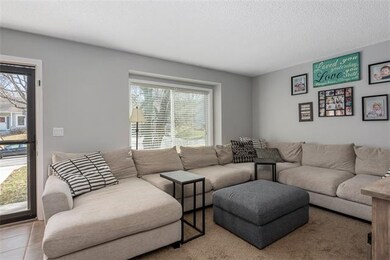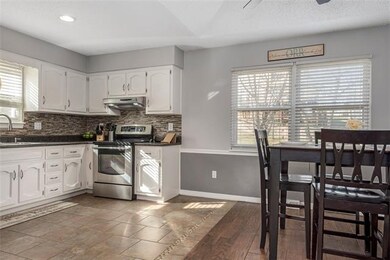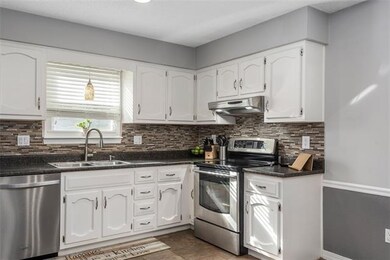
11916 W 49th St Shawnee, KS 66216
Highlights
- Deck
- Traditional Architecture
- Granite Countertops
- Vaulted Ceiling
- Great Room
- Skylights
About This Home
As of March 2021This 3 bedroom, 2 bathroom home is conveniently located north of Johnson Drive, right off of Quivira Road. Easy maintenance with exterior vinyl siding and new driveway. The eat-in kitchen has new tile backsplash and floor. Enjoy the family room with new fireplace insert, a great space to hang out with family and friends. The lower level can be used as a third living area, non-conforming bedroom, exercise room or whatever you need. Fenced back yard and deck.
Last Agent to Sell the Property
ReeceNichols -Johnson County W License #BR00217022 Listed on: 01/22/2021

Home Details
Home Type
- Single Family
Est. Annual Taxes
- $2,747
Year Built
- Built in 1980
Lot Details
- 9,583 Sq Ft Lot
- Aluminum or Metal Fence
Parking
- 2 Car Attached Garage
- Front Facing Garage
- Garage Door Opener
Home Design
- Traditional Architecture
- Split Level Home
- Composition Roof
- Vinyl Siding
Interior Spaces
- Wet Bar: Double Vanity, Shower Over Tub, Carpet, Ceiling Fan(s), Fireplace, Shades/Blinds, Laminate Counters
- Built-In Features: Double Vanity, Shower Over Tub, Carpet, Ceiling Fan(s), Fireplace, Shades/Blinds, Laminate Counters
- Vaulted Ceiling
- Ceiling Fan: Double Vanity, Shower Over Tub, Carpet, Ceiling Fan(s), Fireplace, Shades/Blinds, Laminate Counters
- Skylights
- Self Contained Fireplace Unit Or Insert
- Shades
- Plantation Shutters
- Drapes & Rods
- Family Room with Fireplace
- Great Room
- Family Room Downstairs
- Combination Kitchen and Dining Room
- Fire and Smoke Detector
- Laundry on lower level
Kitchen
- Free-Standing Range
- Dishwasher
- Granite Countertops
- Laminate Countertops
- Disposal
Flooring
- Wall to Wall Carpet
- Linoleum
- Laminate
- Stone
- Ceramic Tile
- Luxury Vinyl Plank Tile
- Luxury Vinyl Tile
Bedrooms and Bathrooms
- 3 Bedrooms
- Cedar Closet: Double Vanity, Shower Over Tub, Carpet, Ceiling Fan(s), Fireplace, Shades/Blinds, Laminate Counters
- Walk-In Closet: Double Vanity, Shower Over Tub, Carpet, Ceiling Fan(s), Fireplace, Shades/Blinds, Laminate Counters
- 2 Full Bathrooms
- Double Vanity
Finished Basement
- Walk-Out Basement
- Partial Basement
Outdoor Features
- Deck
- Enclosed patio or porch
Schools
- Bluejacket Flint Elementary School
- Sm North High School
Additional Features
- City Lot
- Forced Air Heating and Cooling System
Community Details
- Quivira Hills Subdivision
Listing and Financial Details
- Assessor Parcel Number QP55700003-0004
Ownership History
Purchase Details
Home Financials for this Owner
Home Financials are based on the most recent Mortgage that was taken out on this home.Purchase Details
Home Financials for this Owner
Home Financials are based on the most recent Mortgage that was taken out on this home.Purchase Details
Home Financials for this Owner
Home Financials are based on the most recent Mortgage that was taken out on this home.Purchase Details
Purchase Details
Home Financials for this Owner
Home Financials are based on the most recent Mortgage that was taken out on this home.Purchase Details
Home Financials for this Owner
Home Financials are based on the most recent Mortgage that was taken out on this home.Similar Homes in the area
Home Values in the Area
Average Home Value in this Area
Purchase History
| Date | Type | Sale Price | Title Company |
|---|---|---|---|
| Warranty Deed | -- | Security 1St Title Llc | |
| Warranty Deed | -- | First United Title Agency | |
| Special Warranty Deed | -- | First American Title | |
| Sheriffs Deed | $163,501 | None Available | |
| Warranty Deed | -- | Security Land Title Company | |
| Warranty Deed | -- | Guarantee Title |
Mortgage History
| Date | Status | Loan Amount | Loan Type |
|---|---|---|---|
| Open | $230,000 | New Conventional | |
| Previous Owner | $144,400 | New Conventional | |
| Previous Owner | $99,755 | New Conventional | |
| Previous Owner | $105,120 | New Conventional | |
| Previous Owner | $150,808 | FHA | |
| Previous Owner | $116,350 | No Value Available |
Property History
| Date | Event | Price | Change | Sq Ft Price |
|---|---|---|---|---|
| 03/15/2021 03/15/21 | Sold | -- | -- | -- |
| 01/23/2021 01/23/21 | Pending | -- | -- | -- |
| 01/22/2021 01/22/21 | For Sale | $240,000 | +54.9% | $155 / Sq Ft |
| 11/02/2012 11/02/12 | Sold | -- | -- | -- |
| 09/12/2012 09/12/12 | Pending | -- | -- | -- |
| 08/16/2012 08/16/12 | For Sale | $154,900 | -- | $114 / Sq Ft |
Tax History Compared to Growth
Tax History
| Year | Tax Paid | Tax Assessment Tax Assessment Total Assessment is a certain percentage of the fair market value that is determined by local assessors to be the total taxable value of land and additions on the property. | Land | Improvement |
|---|---|---|---|---|
| 2024 | $3,723 | $35,293 | $7,177 | $28,116 |
| 2023 | $3,592 | $33,534 | $6,524 | $27,010 |
| 2022 | $3,090 | $28,750 | $5,931 | $22,819 |
| 2021 | $3,026 | $26,347 | $5,157 | $21,190 |
| 2020 | $2,903 | $24,944 | $4,684 | $20,260 |
| 2019 | $2,746 | $23,575 | $4,467 | $19,108 |
| 2018 | $2,457 | $20,988 | $4,467 | $16,521 |
| 2017 | $2,399 | $20,171 | $4,056 | $16,115 |
| 2016 | $2,369 | $19,665 | $4,056 | $15,609 |
| 2015 | $2,189 | $18,929 | $4,056 | $14,873 |
| 2013 | -- | $17,480 | $4,056 | $13,424 |
Agents Affiliated with this Home
-
Connie Barton

Seller's Agent in 2021
Connie Barton
ReeceNichols -Johnson County W
(913) 219-6883
8 in this area
97 Total Sales
-
Edward Stephens

Buyer's Agent in 2021
Edward Stephens
ReeceNichols - Leawood
(816) 217-8608
17 in this area
239 Total Sales
-
Daren Higerd

Seller's Agent in 2012
Daren Higerd
Weichert, Realtors Welch & Com
(816) 309-2231
99 Total Sales
Map
Source: Heartland MLS
MLS Number: 2258557
APN: QP55700003-0004
- 11706 W 49th St
- 4729 Halsey St
- 4710 Monrovia St
- 13126 W 52nd Terrace
- 13134 W 52nd Terrace
- 13130 W 52nd Terrace
- 5021 Bradshaw St
- 5425 Quivira Rd
- 11325 W 54th St
- 10706 W 50th Terrace
- 10528 W 49th Place
- 2621 S 65th St
- 10511 W 49th Place
- 5603 Cody St
- 2746 S 69th St
- 13605 W 48th St
- 6148 Park St
- 6124 Park St
- 10419 W 50th Terrace
- 10312 W 48th Terrace
