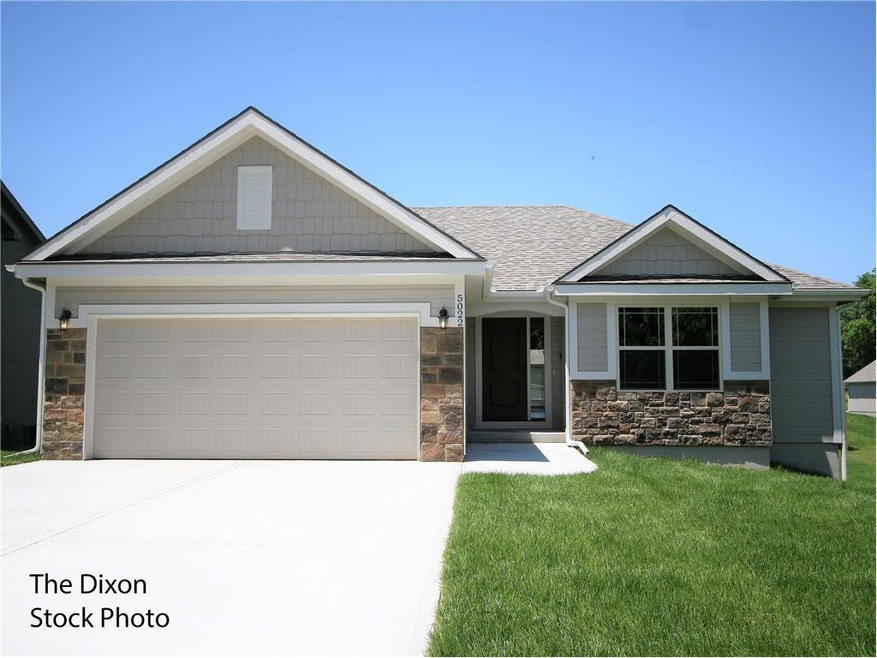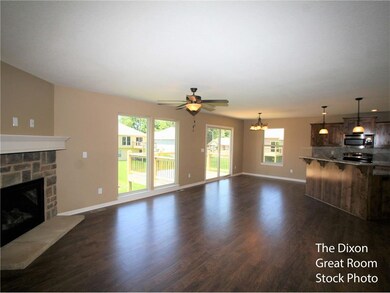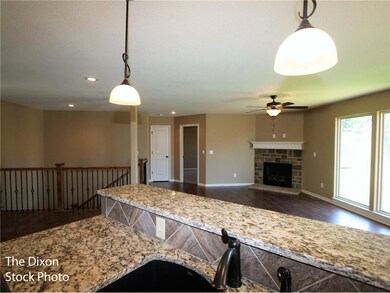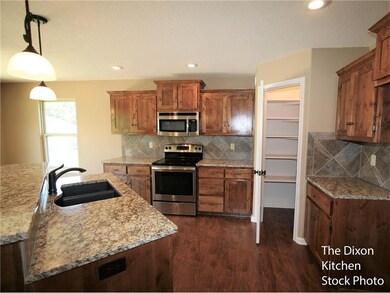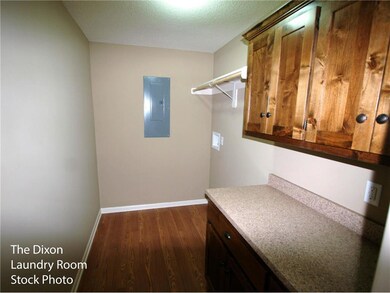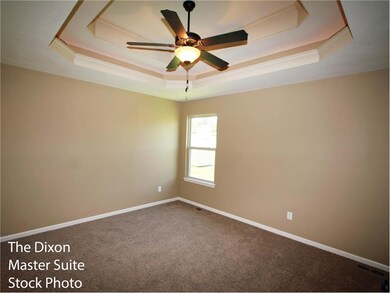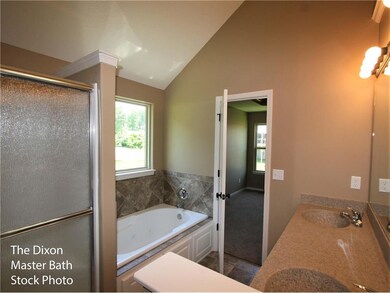
11917 N Tracy St Kansas City, MO 64155
Nashua NeighborhoodEstimated Value: $345,000 - $371,708
4
Beds
2.5
Baths
--
Sq Ft
8,712
Sq Ft Lot
Highlights
- Traditional Architecture
- Main Floor Primary Bedroom
- Enclosed patio or porch
- Bell Prairie Elementary School Rated A
- Country Kitchen
- 2 Car Attached Garage
About This Home
As of October 2018"The Dixon" built by Dwight Friedley Building Co, LLC! Terrific new reverse 1.5 story! Beautiful master suite on main floor! Second bedroom/office also on main floor! Finished downstairs w/2 bedrooms and rec room. Granite counter tops and rock facade.
Home Details
Home Type
- Single Family
Est. Annual Taxes
- $4,298
Year Built
- Built in 2017 | Under Construction
Lot Details
- 8,712
HOA Fees
- $8 Monthly HOA Fees
Parking
- 2 Car Attached Garage
- Front Facing Garage
Home Design
- Traditional Architecture
- Frame Construction
- Composition Roof
- Stone Veneer
Interior Spaces
- Living Room with Fireplace
- Country Kitchen
- Laundry Room
Bedrooms and Bathrooms
- 4 Bedrooms
- Primary Bedroom on Main
Finished Basement
- Basement Fills Entire Space Under The House
- Laundry in Basement
Outdoor Features
- Enclosed patio or porch
Schools
- Bell Prairie Elementary School
- Staley High School
Utilities
- Central Air
- Back Up Gas Heat Pump System
Community Details
- Fairfield Subdivision, The Dixon Floorplan
Ownership History
Date
Name
Owned For
Owner Type
Purchase Details
Closed on
May 14, 2021
Sold by
Cusumano Angelo and Catherson Cusumano Tabitha
Bought by
Cusumano Angelo and Catherson Cusumano Tabitha
Total Days on Market
580
Current Estimated Value
Home Financials for this Owner
Home Financials are based on the most recent Mortgage that was taken out on this home.
Original Mortgage
$224,500
Interest Rate
3.1%
Mortgage Type
New Conventional
Purchase Details
Listed on
Feb 2, 2017
Closed on
Oct 25, 2018
Sold by
Dwight Friedley Building Company Llc
Bought by
Cusumano Angelo and Cusumano Tabitha A
Seller's Agent
John Barth
RE/MAX Innovations
Buyer's Agent
John Fussell
Keller Williams KC North
List Price
$284,900
Sold Price
$263,500
Premium/Discount to List
-$21,400
-7.51%
Home Financials for this Owner
Home Financials are based on the most recent Mortgage that was taken out on this home.
Avg. Annual Appreciation
4.52%
Original Mortgage
$223,500
Interest Rate
4.6%
Mortgage Type
New Conventional
Purchase Details
Closed on
Jul 12, 2016
Sold by
Friedley Properties Llc
Bought by
Dwight Friedley Building Co Llc
Home Financials for this Owner
Home Financials are based on the most recent Mortgage that was taken out on this home.
Original Mortgage
$165,000
Interest Rate
3.54%
Mortgage Type
Construction
Create a Home Valuation Report for This Property
The Home Valuation Report is an in-depth analysis detailing your home's value as well as a comparison with similar homes in the area
Similar Homes in Kansas City, MO
Home Values in the Area
Average Home Value in this Area
Purchase History
| Date | Buyer | Sale Price | Title Company |
|---|---|---|---|
| Cusumano Angelo | -- | Trusted Title & Closing Llc | |
| Cusumano Angelo | -- | Continental Title | |
| Dwight Friedley Building Co Llc | -- | Continental Title |
Source: Public Records
Mortgage History
| Date | Status | Borrower | Loan Amount |
|---|---|---|---|
| Open | Cusumano Angelo | $190,000 | |
| Closed | Cusumano Angelo | $224,500 | |
| Closed | Cusumano Angelo | $228,000 | |
| Closed | Cusumano Angelo | $223,500 | |
| Previous Owner | Dwight Friedley Building Co Llc | $165,000 |
Source: Public Records
Property History
| Date | Event | Price | Change | Sq Ft Price |
|---|---|---|---|---|
| 10/26/2018 10/26/18 | Sold | -- | -- | -- |
| 09/05/2018 09/05/18 | Pending | -- | -- | -- |
| 07/10/2018 07/10/18 | Price Changed | $269,900 | -3.6% | -- |
| 06/25/2018 06/25/18 | Price Changed | $279,900 | -1.8% | -- |
| 06/11/2018 06/11/18 | For Sale | $284,900 | 0.0% | -- |
| 06/08/2018 06/08/18 | Pending | -- | -- | -- |
| 02/02/2017 02/02/17 | For Sale | $284,900 | -- | -- |
Source: Heartland MLS
Tax History Compared to Growth
Tax History
| Year | Tax Paid | Tax Assessment Tax Assessment Total Assessment is a certain percentage of the fair market value that is determined by local assessors to be the total taxable value of land and additions on the property. | Land | Improvement |
|---|---|---|---|---|
| 2024 | $4,298 | $53,350 | -- | -- |
| 2023 | $4,260 | $53,350 | $0 | $0 |
| 2022 | $4,043 | $48,390 | $0 | $0 |
| 2021 | $4,048 | $48,393 | $6,650 | $41,743 |
| 2020 | $4,187 | $46,300 | $0 | $0 |
| 2019 | $4,109 | $46,303 | $6,650 | $39,653 |
| 2018 | $476 | $5,130 | $0 | $0 |
| 2017 | $374 | $5,130 | $5,130 | $0 |
| 2016 | $374 | $4,100 | $4,100 | $0 |
| 2015 | $374 | $4,100 | $4,100 | $0 |
| 2014 | $379 | $4,100 | $4,100 | $0 |
Source: Public Records
Agents Affiliated with this Home
-
John Barth

Seller's Agent in 2018
John Barth
RE/MAX Innovations
(816) 591-2555
443 Total Sales
-
J
Buyer's Agent in 2018
John Fussell
Keller Williams KC North
Map
Source: Heartland MLS
MLS Number: 2028115
APN: 09-615-00-02-005.00
Nearby Homes
- 11808 N Harrison St
- 12154 N Forrest Ct
- 12156 N Tracy Ave
- 1302 NE 122nd St
- 1301 NE 123rd St
- 1226 NE 122nd St
- 1222 NE 122nd St
- 12150 N Forrest Ct
- 1304 NE 123rd St
- 1218 NE 122nd St
- 1501 NE 115th Terrace
- 11435 N Virginia Ave
- 12322 N Wayne Ave
- 1100 NE 114th St
- 713 NE 114th Terrace
- 707 NE 114th Terrace
- 1904 NE 114th Terrace
- 813 NE 114th St
- 710 NE 114th St
- 11506 N Cherry St
- 11917 N Tracy St
- 11911 N Tracy St
- 11923 N Tracy St
- 11911 N Tracy Ave
- 11904 N Lydia Ave
- 11907 N Tracy Ave
- 11927 N Tracy St
- 11912 N Lydia Ave
- 11920 N Tracy St
- 1304 NE 119th St
- 11920 N Tracy Ave
- 11916 N Tracy St
- 11924 N Tracy St
- 11931 N Tracy St
- 11931 N Tracy Ave
- 11912 N Tracy St
- 11901 N Tracy Ave
- 11912 N Tracy Ave
- 11928 N Tracy St
- 11916 N Lydia Ave
