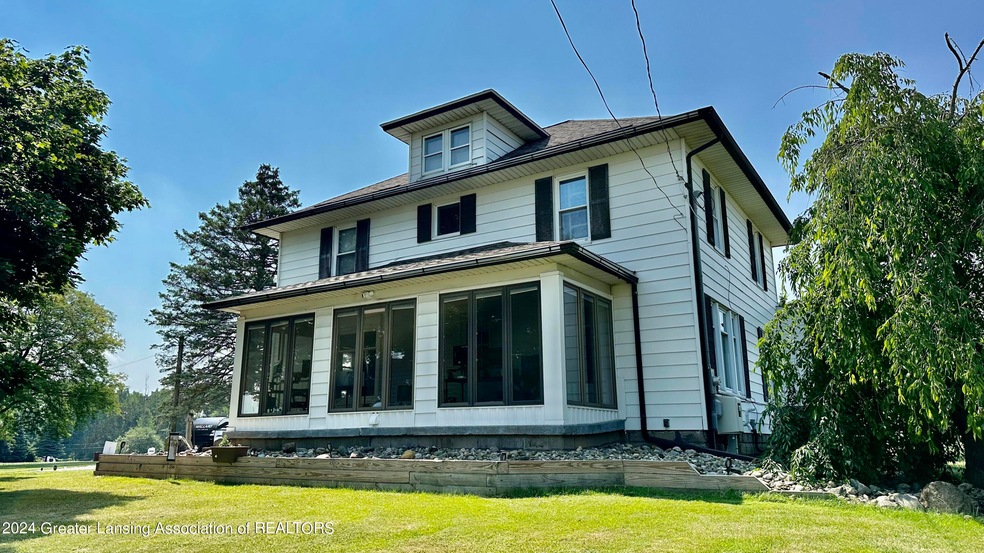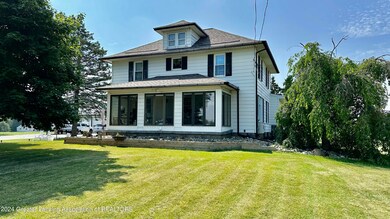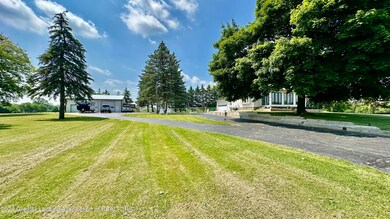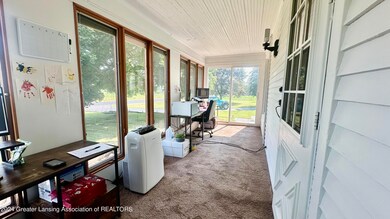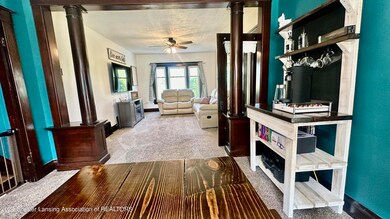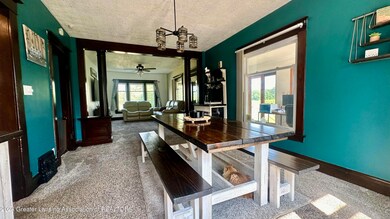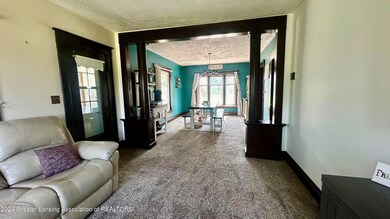
11918 Bishop Hwy Lansing, MI 48911
Dimondale NeighborhoodHighlights
- 1.32 Acre Lot
- Pole Barn
- Stainless Steel Appliances
- Private Lot
- Main Floor Primary Bedroom
- Circular Driveway
About This Home
As of August 2024This exquisite 5-bedroom home offers an array of luxurious features and recent upgrades, perfect for comfortable living and entertaining. Nestled on a sprawling 1.3-acre lot, this property boasts a first-floor primary bedroom, making it ideal for convenience and accessibility. The first floor also includes a laundry room, 1.5 bathrooms, a spacious four-season room, and a large kitchen outfitted with new stainless steel appliances, including a refrigerator, oven, washer, and dryer. Elegance is evident throughout the home, with beautiful woodwork adorning the dining room and other areas. The attached two-car garage provides ample parking and storage, while the impressive 46x33 heated barn stands out with its 12-foot oversized garage doors, high ceilings, insulation, and wiring for a welder - perfect for a workshop or additional storage. Outdoor living is equally impressive, featuring a new fence that ensures privacy and security, along with a lean-to designed for entertainment purposes, perfect for gatherings and leisure activities. Recent upgrades enhance the home's value and efficiency, including a new pressure well pressure tank, a 50-gallon gas water heater, new air conditioning, and a furnace. The attic has been newly insulated, and the roof has been replaced within the last two years. Additionally, the basement has been waterproofed, and the electric panel has been updated to a robust 200 amp service. This property seamlessly blends modern amenities with timeless charm, providing an exceptional living experience in a serene, spacious setting.
Home Details
Home Type
- Single Family
Est. Annual Taxes
- $3,476
Year Built
- Built in 1920
Lot Details
- 1.32 Acre Lot
- Lot Dimensions are 230x250
- Landscaped
- Native Plants
- Private Lot
- Many Trees
- Back Yard Fenced and Front Yard
Parking
- 2 Car Garage
- Parking Pad
- Oversized Parking
- Parking Storage or Cabinetry
- Heated Garage
- Front Facing Garage
- Circular Driveway
- Additional Parking
Home Design
- Shingle Roof
- Vinyl Siding
Interior Spaces
- 1,863 Sq Ft Home
- 2-Story Property
- Woodwork
- Living Room
- Dining Room
- Carpet
Kitchen
- Electric Oven
- Cooktop
- Microwave
- Stainless Steel Appliances
- Disposal
Bedrooms and Bathrooms
- 5 Bedrooms
- Primary Bedroom on Main
Laundry
- Laundry Room
- Laundry on main level
- Washer and Dryer
Basement
- Basement Fills Entire Space Under The House
- Michigan Basement
Outdoor Features
- Pole Barn
Utilities
- Central Air
- Heating System Uses Natural Gas
- Natural Gas Connected
- Well
- Water Heater
- Water Purifier Leased
- Water Softener is Owned
- Septic Tank
- High Speed Internet
Listing and Financial Details
- Home warranty included in the sale of the property
Map
Home Values in the Area
Average Home Value in this Area
Property History
| Date | Event | Price | Change | Sq Ft Price |
|---|---|---|---|---|
| 08/01/2024 08/01/24 | Sold | $290,000 | -3.0% | $156 / Sq Ft |
| 07/09/2024 07/09/24 | Pending | -- | -- | -- |
| 06/25/2024 06/25/24 | Price Changed | $299,000 | -8.0% | $160 / Sq Ft |
| 06/20/2024 06/20/24 | For Sale | $325,000 | +25.0% | $174 / Sq Ft |
| 12/19/2022 12/19/22 | Sold | $260,000 | -2.2% | $145 / Sq Ft |
| 11/04/2022 11/04/22 | Pending | -- | -- | -- |
| 10/05/2022 10/05/22 | For Sale | $265,900 | -- | $149 / Sq Ft |
Tax History
| Year | Tax Paid | Tax Assessment Tax Assessment Total Assessment is a certain percentage of the fair market value that is determined by local assessors to be the total taxable value of land and additions on the property. | Land | Improvement |
|---|---|---|---|---|
| 2024 | $3,477 | $99,500 | $0 | $0 |
| 2023 | $1,020 | $91,000 | $0 | $0 |
| 2022 | $2,687 | $83,700 | $0 | $0 |
| 2021 | $2,569 | $78,200 | $0 | $0 |
| 2020 | $757 | $75,400 | $0 | $0 |
| 2019 | $2,595 | $64,689 | $0 | $0 |
| 2018 | $2,536 | $66,300 | $0 | $0 |
| 2017 | $2,488 | $64,600 | $0 | $0 |
| 2016 | -- | $62,800 | $0 | $0 |
| 2015 | -- | $65,700 | $0 | $0 |
| 2014 | -- | $63,800 | $0 | $0 |
| 2013 | -- | $65,100 | $0 | $0 |
Mortgage History
| Date | Status | Loan Amount | Loan Type |
|---|---|---|---|
| Open | $275,500 | New Conventional | |
| Previous Owner | $255,290 | No Value Available | |
| Previous Owner | $99,100 | New Conventional | |
| Previous Owner | $120,000 | Stand Alone Refi Refinance Of Original Loan | |
| Previous Owner | $90,168 | New Conventional | |
| Previous Owner | $60,625 | Future Advance Clause Open End Mortgage | |
| Previous Owner | $30,000 | Unknown | |
| Previous Owner | $40,000 | Unknown |
Deed History
| Date | Type | Sale Price | Title Company |
|---|---|---|---|
| Warranty Deed | $290,000 | Transnation Title | |
| Warranty Deed | $260,000 | Transnation Title Agency |
Similar Homes in the area
Source: Greater Lansing Association of Realtors®
MLS Number: 281564
APN: 080-012-400-060-00
- 6050 S Waverly Rd
- 4015 Bridgeport Dr
- 3537 Coachlight
- 3537 Coachlight Common St
- 3659 Coachlight Common St
- 5701 Granary Ln
- 3407 Braeburn Dr
- 2684 Renfrew Way
- 2737 Frank St
- 6185 Lindsey Ln
- 2631 Grovenburg Rd
- 6306 Grovenburg Rd
- 2762 Grovenburg Rd
- 5404 Wexford Rd
- 6000 Pheasant Ave
- 2431 Webster St
- 4245 W Jolly Rd Unit 197
- 5860 Caleta Dr
- 5821 Piper Ave
- 5855 Caleta Dr
