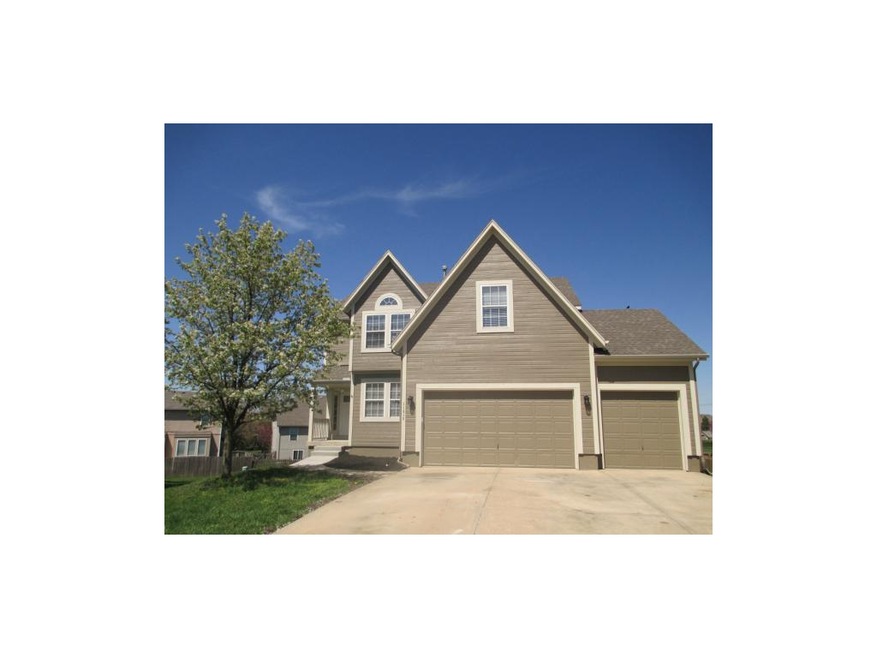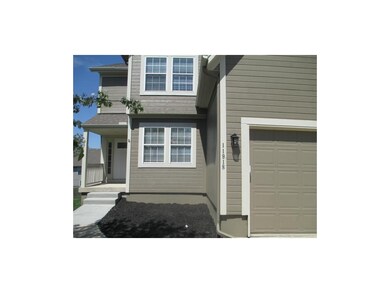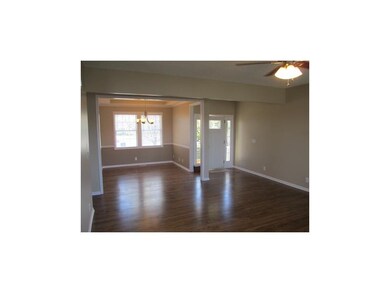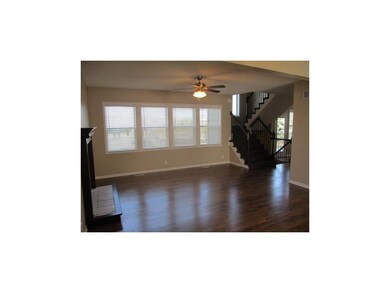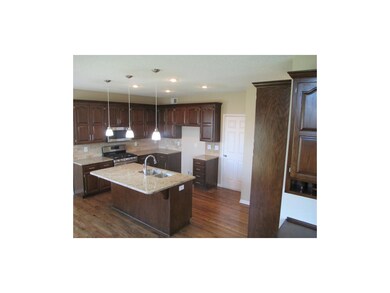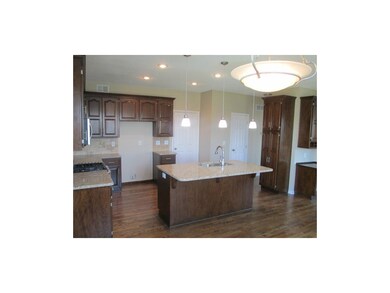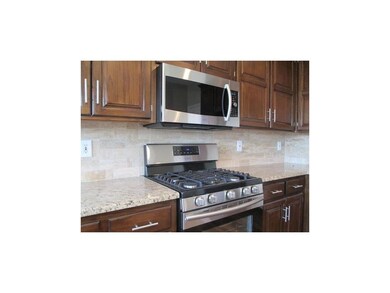
11918 S Clinton St Olathe, KS 66061
Estimated Value: $463,468 - $506,000
Highlights
- Deck
- Recreation Room
- Traditional Architecture
- Ravenwood Elementary School Rated A
- Vaulted Ceiling
- Wood Flooring
About This Home
As of June 2014Another beautiful renovation by Milestone Properties! Open floor plan w/refinished hardwoods through 1st floor. Updated kitchen: high end appliances/granite/tile. New deck & stairs. New: Tile Baths/Lights /Paint/Carpet. Huge MBR suite with his/her sinks, jacuzzi tub,walk-in closet, shower w/bench. Full Finished WO basement w/patio. 3 car garage! All 4 bedrooms and Laundry room are on 2nd floor. Basement has large storage room that could easily be turned into a 5th bedroom. Large lot at the end of cul-de-sac. Owner/agent.
Last Agent to Sell the Property
Milestone Realty LLC License #SP00220037 Listed on: 03/08/2014
Last Buyer's Agent
Ellen Bradbury
ReeceNichols -The Village License #BR00021542
Home Details
Home Type
- Single Family
Est. Annual Taxes
- $3,267
Year Built
- Built in 2000
Lot Details
- 10,846
HOA Fees
- $31 Monthly HOA Fees
Parking
- 3 Car Attached Garage
Home Design
- Traditional Architecture
- Frame Construction
- Composition Roof
Interior Spaces
- 2,550 Sq Ft Home
- Wet Bar: All Carpet, Hardwood, Built-in Features, Ceramic Tiles, Ceiling Fan(s), Double Vanity, Shower Over Tub, Separate Shower And Tub, Walk-In Closet(s), Whirlpool Tub, Shades/Blinds
- Built-In Features: All Carpet, Hardwood, Built-in Features, Ceramic Tiles, Ceiling Fan(s), Double Vanity, Shower Over Tub, Separate Shower And Tub, Walk-In Closet(s), Whirlpool Tub, Shades/Blinds
- Vaulted Ceiling
- Ceiling Fan: All Carpet, Hardwood, Built-in Features, Ceramic Tiles, Ceiling Fan(s), Double Vanity, Shower Over Tub, Separate Shower And Tub, Walk-In Closet(s), Whirlpool Tub, Shades/Blinds
- Skylights
- Gas Fireplace
- Shades
- Plantation Shutters
- Drapes & Rods
- Family Room with Fireplace
- Family Room Downstairs
- Formal Dining Room
- Open Floorplan
- Recreation Room
- Finished Basement
- Walk-Out Basement
- Laundry on upper level
Kitchen
- Eat-In Kitchen
- Gas Oven or Range
- Dishwasher
- Granite Countertops
- Laminate Countertops
- Disposal
Flooring
- Wood
- Wall to Wall Carpet
- Linoleum
- Laminate
- Stone
- Ceramic Tile
- Luxury Vinyl Plank Tile
- Luxury Vinyl Tile
Bedrooms and Bathrooms
- 4 Bedrooms
- Cedar Closet: All Carpet, Hardwood, Built-in Features, Ceramic Tiles, Ceiling Fan(s), Double Vanity, Shower Over Tub, Separate Shower And Tub, Walk-In Closet(s), Whirlpool Tub, Shades/Blinds
- Walk-In Closet: All Carpet, Hardwood, Built-in Features, Ceramic Tiles, Ceiling Fan(s), Double Vanity, Shower Over Tub, Separate Shower And Tub, Walk-In Closet(s), Whirlpool Tub, Shades/Blinds
- Double Vanity
- Whirlpool Bathtub
- Bathtub with Shower
Outdoor Features
- Deck
- Enclosed patio or porch
Schools
- Ravenwood Elementary School
- Olathe Northwest High School
Additional Features
- Cul-De-Sac
- Central Heating and Cooling System
Listing and Financial Details
- Assessor Parcel Number DP60840000 0029
Community Details
Overview
- Ravenwood Place Subdivision
Recreation
- Community Pool
Ownership History
Purchase Details
Home Financials for this Owner
Home Financials are based on the most recent Mortgage that was taken out on this home.Purchase Details
Home Financials for this Owner
Home Financials are based on the most recent Mortgage that was taken out on this home.Purchase Details
Purchase Details
Home Financials for this Owner
Home Financials are based on the most recent Mortgage that was taken out on this home.Similar Homes in Olathe, KS
Home Values in the Area
Average Home Value in this Area
Purchase History
| Date | Buyer | Sale Price | Title Company |
|---|---|---|---|
| Bose Stephanie R | -- | Continental Title | |
| Milestone Properties Llc | -- | None Available | |
| Secretary Of Hud | $276,018 | None Available | |
| Gepford John M | -- | None Available |
Mortgage History
| Date | Status | Borrower | Loan Amount |
|---|---|---|---|
| Open | Bose Jeffrey Lee | $170,000 | |
| Closed | Bose Stephanie R | $225,200 | |
| Previous Owner | Gepford John M | $256,053 | |
| Previous Owner | Gepford John M | $251,105 |
Property History
| Date | Event | Price | Change | Sq Ft Price |
|---|---|---|---|---|
| 06/12/2014 06/12/14 | Sold | -- | -- | -- |
| 05/11/2014 05/11/14 | Pending | -- | -- | -- |
| 03/08/2014 03/08/14 | For Sale | $285,000 | +39.0% | $112 / Sq Ft |
| 01/21/2014 01/21/14 | Sold | -- | -- | -- |
| 12/26/2013 12/26/13 | Pending | -- | -- | -- |
| 11/06/2013 11/06/13 | For Sale | $205,000 | -- | $94 / Sq Ft |
Tax History Compared to Growth
Tax History
| Year | Tax Paid | Tax Assessment Tax Assessment Total Assessment is a certain percentage of the fair market value that is determined by local assessors to be the total taxable value of land and additions on the property. | Land | Improvement |
|---|---|---|---|---|
| 2024 | $5,720 | $50,600 | $8,916 | $41,684 |
| 2023 | $5,382 | $46,817 | $7,429 | $39,388 |
| 2022 | $4,765 | $40,365 | $6,456 | $33,909 |
| 2021 | $4,564 | $36,880 | $6,456 | $30,424 |
| 2020 | $4,884 | $39,077 | $5,872 | $33,205 |
| 2019 | $4,918 | $39,077 | $6,460 | $32,617 |
| 2018 | $4,452 | $35,156 | $5,617 | $29,539 |
| 2017 | $4,558 | $35,604 | $5,100 | $30,504 |
| 2016 | $4,249 | $34,051 | $5,100 | $28,951 |
| 2015 | $4,036 | $32,372 | $5,100 | $27,272 |
| 2013 | -- | $26,415 | $7,031 | $19,384 |
Agents Affiliated with this Home
-
Scott Lull
S
Seller's Agent in 2014
Scott Lull
Milestone Realty LLC
(913) 515-5349
1 in this area
38 Total Sales
-
Sharon Hubbard

Seller's Agent in 2014
Sharon Hubbard
RE/MAX Connections
(785) 242-9100
184 Total Sales
-
E
Buyer's Agent in 2014
Ellen Bradbury
ReeceNichols -The Village
Map
Source: Heartland MLS
MLS Number: 1870835
APN: DP60840000-0029
- 11961 S Tallgrass Dr Unit 403
- 11921 S Tallgrass Dr Unit 603
- 11921 S Tallgrass Dr Unit 602
- 11921 S Tallgrass Dr Unit 601
- 11921 S Tallgrass Dr Unit 600
- 11901 S Tallgrass Dr Unit 703
- 11901 S Tallgrass Dr Unit 702
- 11901 S Tallgrass Dr Unit 700
- 12020 S Tallgrass #1000 Dr
- 21722 W 120th Ct Unit 3402
- 21287 W 116th St
- 21766 W 119th Terrace Unit 1301
- 21766 W 119th Terrace Unit 1303
- 21766 W 119th Terrace Unit 1302
- 21746 W 120th Ct Unit 3303
- 21746 W 120th Ct Unit 3300
- 21798 W 119th Terrace Unit 1402
- 21798 W 119th Terrace Unit 1401
- 21798 W 119th Terrace Unit 1400
- 12184 S Tallgrass Dr
- 11918 S Clinton St
- 11912 S Clinton St
- 11924 S Clinton St
- 11909 S Monroe St
- 11903 S Monroe St
- 11915 S Monroe St
- 11930 S Clinton St
- 11905 S Clinton St
- 11921 S Monroe St
- 11936 S Clinton St
- 11911 S Clinton St
- 11917 S Clinton St
- 11927 S Monroe St
- 11923 S Clinton St
- 11942 S Clinton St
- 20957 W 118th Terrace
- 11916 S Monroe St
- 11929 S Clinton St
- 11924 S Lincoln St
- 11922 S Monroe St
