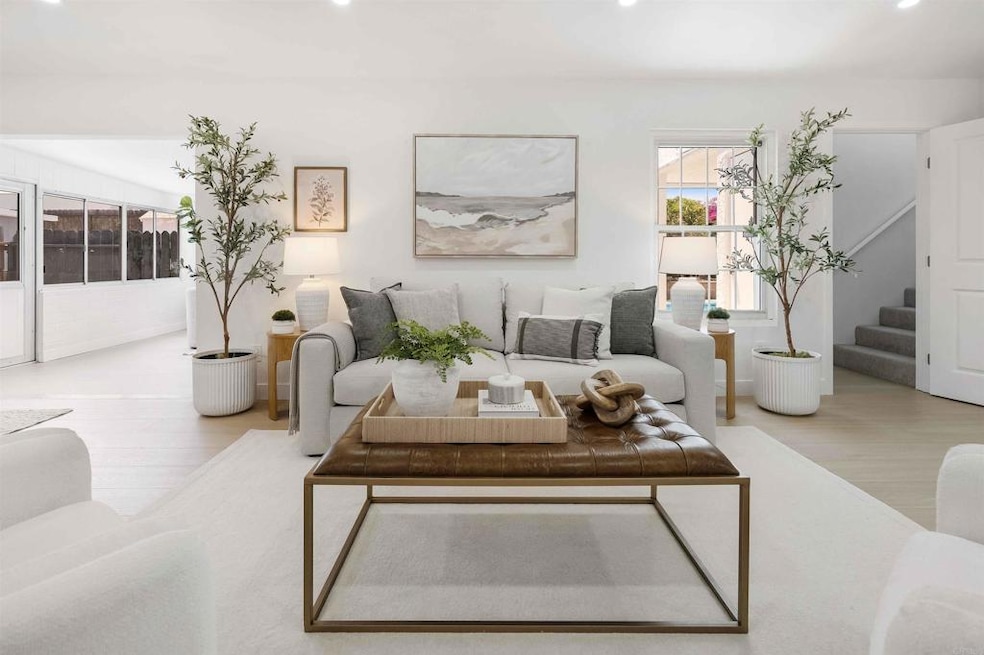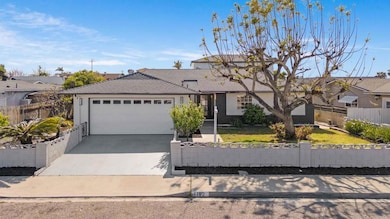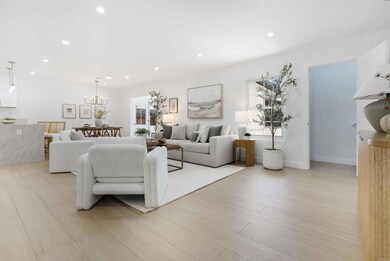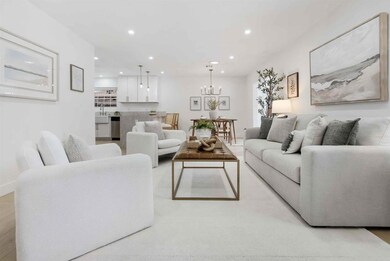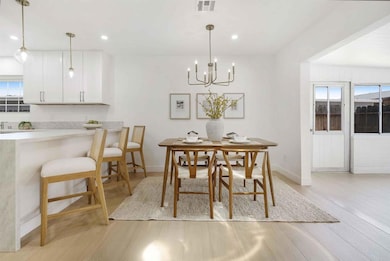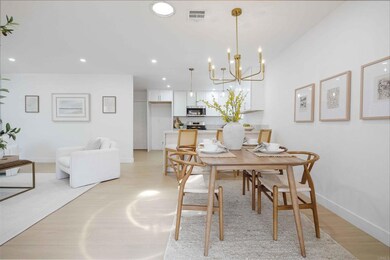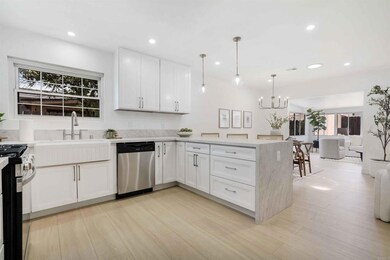
1192 Nacion Ave Chula Vista, CA 91911
Castle Park NeighborhoodHighlights
- Ocean View
- Primary Bedroom Suite
- Attic
- In Ground Pool
- Main Floor Primary Bedroom
- Great Room
About This Home
As of June 2025MOVE-UP, TURN-KEY home with ADU potential/Rental income & SPARKLING POOL! Almost 2,000 sq ft of usable living space including a bonus sunroom & upstairs ADU/suite with private entry- this home is PERFECT for multi-generational living. Light-filled, open-concept layout featuring all new luxury vinyl plank flooring, recessed LED lighting, fresh paint, PLUS fully remodeled kitchen is a showstopper—complete with brand-new cabinetry, a waterfall island, & farmhouse sink. Functions as a single story with 3 bedrooms and 2 full bathrooms located on entry level- including a spacious primary suite with en-suite bath and walk-in closet. ADU potential (upstairs), a second primary suite with exterior access, full bath, & walk-in closet. 266 sq ft bright sunroom with skylights and freestanding gas fireplace offers the perfect bonus space for a den. Step outside & relax by the sparkling pool with new tile trim, entertain under the covered patio with brand-new concrete. Additional highlights include garage with epoxy flooring, central A/C, and a detached shed for added storage or workspace. NO HOA or MELLO ROOS- quick access to 805 fwy!
Last Agent to Sell the Property
Finest City Homes Brokerage Email: williams.h.realtor@gmail.com License #02133662 Listed on: 05/08/2025

Co-Listed By
Finest City Homes Brokerage Email: williams.h.realtor@gmail.com License #02002105
Home Details
Home Type
- Single Family
Est. Annual Taxes
- $9,384
Year Built
- Built in 1968 | Remodeled
Lot Details
- 7,100 Sq Ft Lot
- Landscaped
- Lawn
- Front Yard
- Property is zoned R-1:Single Fam-Res
Parking
- 2 Car Attached Garage
- 2 Open Parking Spaces
Property Views
- Ocean
- Marina
- Neighborhood
Home Design
- Concrete Perimeter Foundation
Interior Spaces
- 1,979 Sq Ft Home
- 2-Story Property
- Free Standing Fireplace
- Entryway
- Great Room
- Separate Family Room
- Den
- Bonus Room with Fireplace
- Attic
Flooring
- Carpet
- Vinyl
Bedrooms and Bathrooms
- 4 Bedrooms | 3 Main Level Bedrooms
- Primary Bedroom on Main
- Primary Bedroom Suite
- Double Master Bedroom
- Walk-In Closet
- 3 Full Bathrooms
Laundry
- Laundry Room
- Laundry in Garage
Outdoor Features
- In Ground Pool
- Exterior Lighting
Additional Features
- Suburban Location
- Forced Air Heating and Cooling System
Community Details
- No Home Owners Association
Listing and Financial Details
- Tax Tract Number 1006
- Assessor Parcel Number 6396413200
Ownership History
Purchase Details
Home Financials for this Owner
Home Financials are based on the most recent Mortgage that was taken out on this home.Purchase Details
Home Financials for this Owner
Home Financials are based on the most recent Mortgage that was taken out on this home.Purchase Details
Similar Homes in Chula Vista, CA
Home Values in the Area
Average Home Value in this Area
Purchase History
| Date | Type | Sale Price | Title Company |
|---|---|---|---|
| Grant Deed | $960,000 | Ticor Title Company | |
| Grant Deed | $725,000 | Ticor Title | |
| Interfamily Deed Transfer | -- | -- |
Mortgage History
| Date | Status | Loan Amount | Loan Type |
|---|---|---|---|
| Open | $912,000 | New Conventional | |
| Previous Owner | $719,813 | Construction | |
| Previous Owner | $50,000 | Credit Line Revolving |
Property History
| Date | Event | Price | Change | Sq Ft Price |
|---|---|---|---|---|
| 06/20/2025 06/20/25 | Sold | $960,000 | +1.1% | $485 / Sq Ft |
| 05/27/2025 05/27/25 | Pending | -- | -- | -- |
| 05/26/2025 05/26/25 | For Sale | $949,900 | 0.0% | $480 / Sq Ft |
| 05/20/2025 05/20/25 | Price Changed | $949,900 | +5.5% | $480 / Sq Ft |
| 05/19/2025 05/19/25 | Pending | -- | -- | -- |
| 05/08/2025 05/08/25 | For Sale | $899,999 | -- | $455 / Sq Ft |
Tax History Compared to Growth
Tax History
| Year | Tax Paid | Tax Assessment Tax Assessment Total Assessment is a certain percentage of the fair market value that is determined by local assessors to be the total taxable value of land and additions on the property. | Land | Improvement |
|---|---|---|---|---|
| 2024 | $9,384 | $800,000 | $550,000 | $250,000 |
| 2023 | $1,073 | $95,424 | $18,843 | $76,581 |
| 2022 | $1,041 | $93,554 | $18,474 | $75,080 |
| 2021 | $1,016 | $91,720 | $18,112 | $73,608 |
| 2020 | $991 | $90,781 | $17,927 | $72,854 |
| 2019 | $965 | $89,002 | $17,576 | $71,426 |
| 2018 | $948 | $87,258 | $17,232 | $70,026 |
| 2017 | $927 | $85,548 | $16,895 | $68,653 |
| 2016 | $903 | $83,871 | $16,564 | $67,307 |
| 2015 | $889 | $82,612 | $16,316 | $66,296 |
| 2014 | $874 | $80,995 | $15,997 | $64,998 |
Agents Affiliated with this Home
-
Heather Williams

Seller's Agent in 2025
Heather Williams
Finest City Homes
(619) 948-7641
1 in this area
17 Total Sales
-
Loren Sanchez

Seller Co-Listing Agent in 2025
Loren Sanchez
Finest City Homes
(619) 384-0494
11 in this area
210 Total Sales
-
Kristy Martinez

Buyer's Agent in 2025
Kristy Martinez
eXp Realty of California, Inc.
(888) 584-9427
1 in this area
3 Total Sales
-
Barbara Legg

Buyer Co-Listing Agent in 2025
Barbara Legg
eXp Realty of California, Inc
(619) 572-1144
3 in this area
48 Total Sales
Map
Source: California Regional Multiple Listing Service (CRMLS)
MLS Number: PTP2503356
APN: 639-641-32
- 1255 Pecan Place
- 1260 Finch Place
- 1267 Sonoma Ct
- 1281 Pecan Place
- 1173 Oasis Ave
- 1285 Finch Place
- 1285 Waxwing Ln
- 1286 Waxwing Ln
- 1131 Foxboro Ave
- 1361 Monterey Ct
- 169 Theresa Way
- 945 Nacion Ave
- 566 Telegraph Canyon Rd Unit F
- 305 Spruce St
- 90 E Emerson St
- 1398 Lilac Ave
- 118 E Palomar St
- 813 Mateo St Unit 2
- 653 Diamond Dr
- 1250 Josselyn Ave
